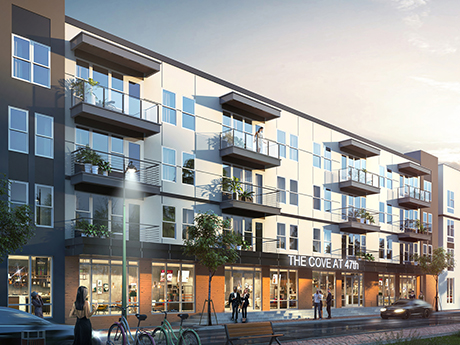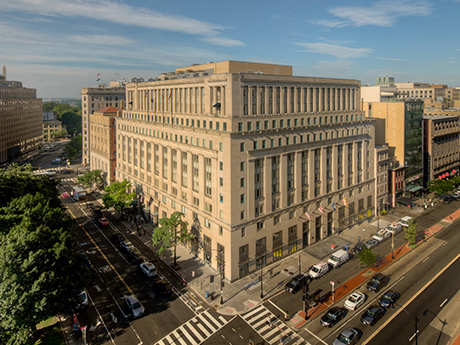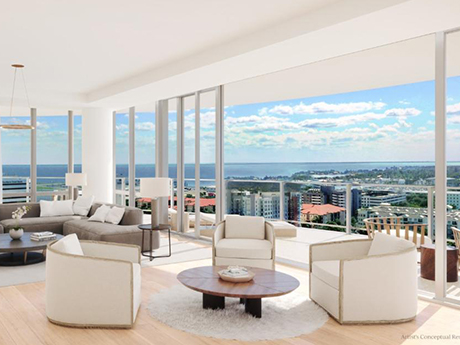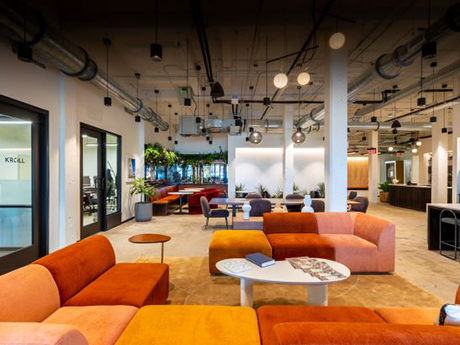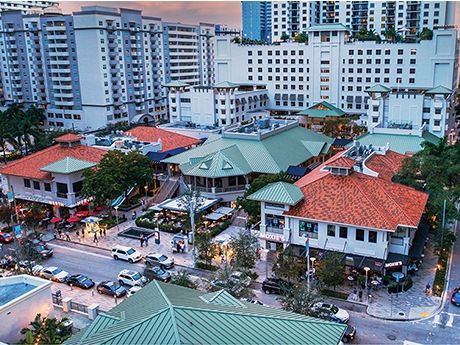CAPE CORAL, FLA. — Flaherty & Collins Properties plans to break ground on The Cove at 47th, a $103 million mixed-use project in downtown Cape Coral. The development will include 327 luxury apartments, 19,000 square feet of ground-floor commercial space and a 585-space parking garage, with 125 spaces reserved for the public. Apartments will come in studio, one-and two-bedroom configurations. The development will also include a steakhouse and sushi concept, Blu Sushi, that will serve as the anchor tenant. The project also includes a resident rooftop sky deck, rooftop bar and resort-style amenities, including a beach-entry saltwater pool with lap lanes, coworking suites, fitness center, pet spa and private electric vehicle charging stations. The project team includes general contractor DeAngelis Diamond and architectural firm Baker Barrios Architects. First Financial Bank and Huntington Bank are providing construction financing to Flaherty & Collins, which expects to open first units in about 16 months and all units by late summer 2024.
Mixed-Use
WASHINGTON, D.C. — Grosvenor has obtained an $82.1 million loan to refinance 1500 K Street, a 262,190-square-foot mixed-use building in Washington, D.C. Eastdil Secured arranged the loan through Helaba on behalf of Grosvenor. Built in 1928, 1500 K Street comprises offices and retail space. The property is situated near the McPherson Square Metro station and the White House, as well as Washington, D.C.’s downtown and East End districts. Grosvenor recently invested $20 million to renovate the property, including updates to the lobby, fitness center, tenant lounge, HVAC system, roof and rooftop lounge.
FLOWER MOUND, TEXAS — A partnership between Thompson Realty Capital and Trez Capital will develop a 50-acre mixed-use project in the northern metroplex city of Flower Mound. The initial phase of development calls for a 200-unit apartment complex, a 60,000-square-foot office building with underground parking and 15,000 square feet of retail/restaurant space. The development will also feature 20 acres of public parks and open green space, as well as 2.5 miles of walking trails. Cross Architects, GSO Architects and Alliance Architects are respectively designing the multifamily, retail and office components. Construction is scheduled to begin this fall, and completion of Phase I is slated for early 2024.
Suffolk to Build 46-Story Mixed-Use Condominium Tower in Downtown St. Petersburg, Florida
by John Nelson
ST. PETERSBURG, FLA. — Suffolk Construction Co. has been selected to build The Residences at 400 Central, a 46-story mixed-use condominium tower located in downtown St. Petersburg. The 1.3 million-square-foot project will feature 301 condominiums, shops, Class A offices, restaurants and a rooftop observatory with views from Tampa Bay to the Gulf of Mexico. The condos will consist of one- to four-bedroom floorplans, as well as some customized penthouse homes. Residents will have access to more than 35,000 square feet of private indoor and outdoor amenities upon completion. Construction crews are preparing to drill test pilings for the 400 Central tower foundation, which will be immediately followed by the start of foundation work. Red Apple Real Estate and Michael Saunders & Co. are the development team behind 400 Central. The duo established a sales gallery near the site at 465 Central Ave.
NASHVILLE, TENN. — JLL has opened a 26,000-square-foot flex office and coworking space on the top floor of Cummins Station, a mixed-use adaptive reuse development located at 209 10th Ave. S in downtown Nashville. Named prosprCS, the space features private offices, coworking space, meeting rooms, team suites and virtual offices. The space comes equipped with ergonomic furniture, Tier 1 fiber broadband internet access, interactive client portals to book meeting rooms digitally, an onsite hospitality team and in-place audio-visual equipment. JLL is leading the leasing and management operations of prosprCS. Developed and managed DZL Management, Cummins Station spans more than 400,000 square feet and features the Gibson Guitar U.S. headquarters, the Gibson Garage flagship retail store, Smart USA Co., Revive and Outback Presents.
DURHAM, N.C. — Northmarq has brokered the sale of the apartments at One City Center, a 28-story mixed-use tower located at 110 Corcoran St. in downtown Durham. Jeff Glenn, Allan Lynch, Andrea Howard, Caylor Mark, John Currin and Sara Wagman of Northmarq represented the seller and developer, Austin Lawrence Partners, in the transaction. The buyer and sales price were not disclosed. Built in 2019, the property features 109 apartments, as well as a rooftop pool and hot tub, fitness center and a courtyard on the sixth floor with an al fresco dining area and fenced dog park. Individual units feature floor-to-ceiling windows, custom quartz countertops and private balconies. One City Center also features 30 for-sale condominiums, 130,000 square feet of office space and 22,000 square feet of retail space that were not part of the transaction.
MIAMI — Berkadia has arranged a $43.5 million loan to refinance a 112,896-square-foot mixed-use property located at 4141 NE 2nd Ave. in Miami’s Design District. Scott Wadler, Matthew Nihan and Michael Basinski of Berkadia’s Miami office secured the financing on behalf of Dacra, a local real estate owner-operator that owns more than 1 million square feet of space. LMF provided the 10-year, fixed-rate loan. The property houses a combination of office and retail tenants, including B&B Italia, Design Within Reach, iHeart Media and MC Kitchen.
CINCINNATI — A partnership between two regional developers, Indiana-based Trinitas Ventures and Ohio-based Crawford Hoying, has started construction of the $250 million second phase of The District at Clifton Heights, a mixed-use project in Cincinnati. The District at Clifton Heights is located across the street from the University of Cincinnati at the site of the former Deaconess Hospital. The first phase of the project centered on construction of The Deacon, an eight-story, 351-bed student housing building that opened in August 2019. Development costs for all phases of the project are estimated at $640 million. The largest piece of the second phase also revolves around student housing. Chicago-based Core Spaces is leading the development of a 14-story tower that will feature 1,112 beds across 380 units. Branded Hub Cincinnati, the project is scheduled for completion in advance of the fall 2024 semester. The other major component of the second phase involves the development of Hotel Celare, a $65 million project. The hotel will rise seven stories, house 171 rooms and 18,000 square feet of meeting space and feature a rooftop bar overlooking the campus entrance. Crawford Hoying is leading the development of the hotel, which is slated for a summer 2024 …
Rockpoint, Ivanhoe Cambridge Sell Mary Brickell Village Mixed-Use Property in Miami for $216M
by John Nelson
MIAMI — Boston-based Rockpoint and Montreal-based Ivanhoe Cambridge have sold Mary Brickell Village, a Publix-anchored mixed-use property in Miami’s Brickell district. RPT Realty purchased the 200,503-square-foot development for $216 million. Danny Finkle, Chris Angelone, Matthew Lawton, Eric Williams and Kim Flores of JLL represented the sellers in the transaction. Situated on 5.2 acres at 901 S. Miami Ave., Mary Brickell Village’s tenant roster includes Miami’s only LA Fitness Signature Club, as well as Moxie’s, North Italia, P.F. Chang’s, Shake Shack, Blue Martini, Starbucks, Massage Envy, Candela Gastro Bar and EWM Realty. The mixed-use property also includes an 875-space parking garage. Originally constructed in 2008, Mary Brickell Village underwent renovations between 2018 and 2020.
Rockpoint, Ivanhoe Cambridge Sell Mary Brickell Village Mixed-Use Property in Miami for $216M
by John Nelson
MIAMI — Boston-based Rockpoint and Montreal-based Ivanhoe Cambridge have sold Mary Brickell Village, a Publix-anchored mixed-use property in Miami’s Brickell district. RPT Realty purchased the 200,503-square-foot development for $216 million. Danny Finkle, Chris Angelone, Matthew Lawton, Eric Williams and Kim Flores of JLL represented the sellers in the transaction. Situated on 5.2 acres at 901 S. Miami Ave., Mary Brickell Village’s tenant roster includes Miami’s only LA Fitness Signature Club, as well as Moxie’s, North Italia, P.F. Chang’s, Shake Shack, Blue Martini, Starbucks, Massage Envy, Candela Gastro Bar and EWM Realty. The mixed-use property also includes an 875-space parking garage. Originally constructed in 2008, Mary Brickell Village underwent renovations between 2018 and 2020.


