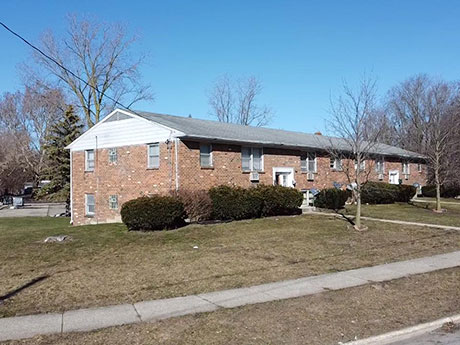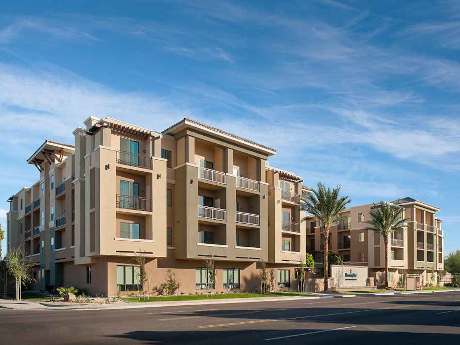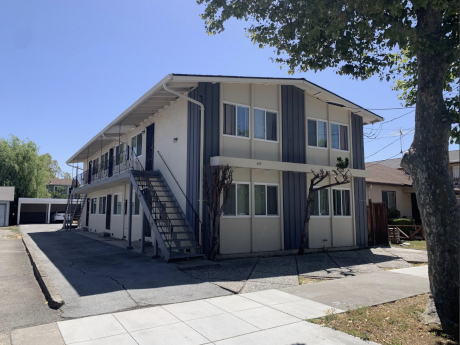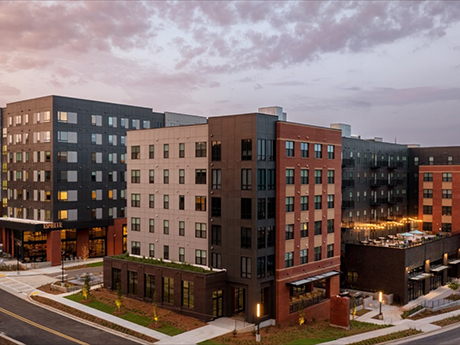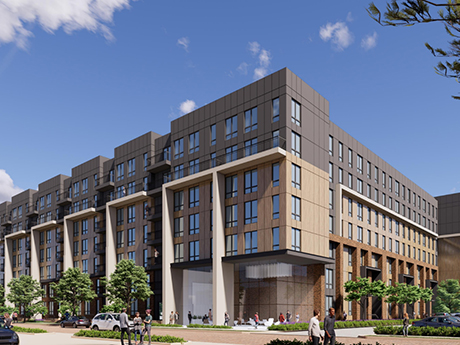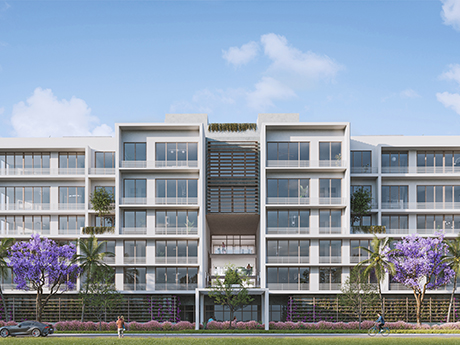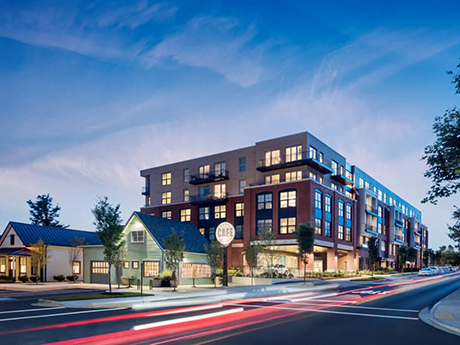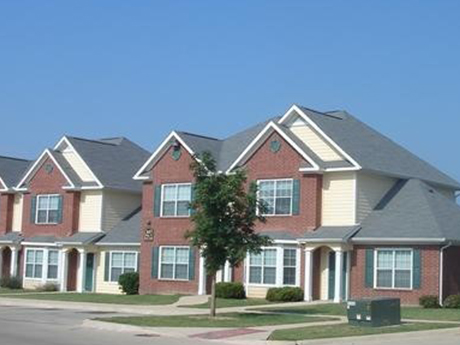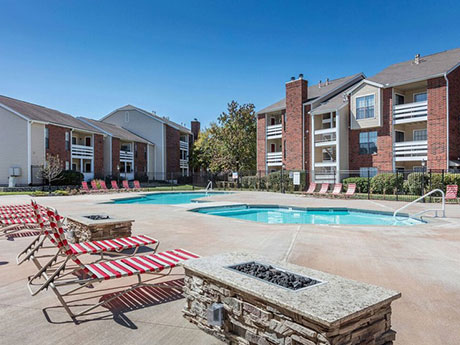WYOMING, MICH. — Marcus & Millichap has brokered the $3.3 million sale of Gardentown Apartments in Wyoming near Grand Rapids. The 40-unit multifamily property, built between 1966 and 1968, consists of four buildings. The asset was 90 percent occupied at the time of sale. Chase Gilewski and Chris Futo of Marcus & Millichap represented the seller. Steve Chaben, broker of record in Michigan, assisted in closing the transaction. The buyer is planning to invest significant capital on both interior and exterior renovations. Both the buyer and seller completed 1031 exchanges.
Multifamily
PHOENIX — A joint venture between Sabal Investment Holdings, 12 North Capital LLC and affiliates of MorningStar Senior Living has purchased MorningStar at Arcadia, a seniors housing property in Phoenix. Located at 3200 E. Glenrosa Ave., MorningStar at Arcadia features 78 assisted living suites across studio, one-bedroom and two-bedroom floorplans and 30 memory care suites. Community amenities include a fitness center, resident game room, outdoor seating area with fire pit, and resident dining room. The buyers plan to implement an improvement program including a cosmetic refresh to common areas, including the main entrance lobby, dining room, theater and other amenity spaces along the reconfiguration of smaller assisted living units to meet local demand for larger and more functional living spaces. Additionally, the buyers plan exterior painting and landscaping improvements. Aron Will and Michael Cregan of CBRE National Senior Housing arranged financing for the acquisition. The seller, price and other transaction details were not released.
SAN JOSE, CALIF. — Marcus & Millichap has arranged the sale of a six-unit apartment property in San Jose. The asset traded between two individual/personal trusts for $1.4 million. Located at 640 North 3rd St., the property features six two-bedroom/one-bath units. The building was built in 1962. Adam Levin, Robert Johnston, Eymon Binesh and Jake Clyne of Marcus & Millichap represented the seller and buyer in the transaction.
ATHENS, GA. — LV Collective has completed Rambler Athens, a 600,000-square-foot student housing development located at 558 W. Broad St. in Athens near the University of Georgia campus. The community offers 750 beds across 342 units, with configurations ranging from studio to five-bedroom layouts. Amenities at the property include a second-floor study mezzanine with private study spaces and conference rooms; a resort-style swimming pool and hot tub surrounded by fire pits, a grilling area and jumbotron; an onsite dog spa; and a fitness center with cardio machines, weightlifting equipment, a yoga studio, artificial turf area and two saunas. The community also features a coffee shop dubbed Daydreamer Café, as well as 22,692 square feet of retail space. The development team for the project included Niles Bolton Associates, Krywicki Interior Design and Rabren General Contractors.
LUBBOCK, TEXAS — Austin-based owner-operator Parallel will develop a 671-bed student housing community in Lubbock. The site at 2413 S. 14th St. is situated adjacent to the Texas Tech University campus. The development will offer a mix of studio through five-bedroom units. Shared amenities will include a full-service smart market, influencer room, fitness space, study areas, conference rooms and a sky lounge overlooking campus. The development team for the project includes BOKA Powell Architects, A Royal Interiors, Parkhill, RLG Consulting Engineers and Teinert Construction. Construction is expected to be complete in time for the fall 2027 semester.
Walker & Dunlop Arranges $53.6M Construction Financing for Metro Miami Multifamily Development
by John Nelson
BAY HARBOR ISLANDS, FLA. — Walker & Dunlop has arranged a $53.6 million loan for the construction of Clara Bay Harbor 100th, a multifamily development located at 1145-1163 100th St. in Bay Harbor Islands, roughly 15 miles outside Miami. Upon completion, the property — which is the second phase of a three-phase rental development by Clara Homes — will comprise 45 units. The developer will also use the proceeds to begin pre-development on the third and final phase of the project, which will feature an additional 77 units. Construction is currently underway on the first, 28-unit phase, with completion scheduled for the end of this year. Adam Schwartz, Aaron Appel, Jonathan Schwartz, Keith Kurland, Michael Ianno, Christopher de Raet and Marlon Robins of Walker & Dunlop secured the financing on behalf of the borrower.
KENSINGTON, MD. — Berkadia has arranged a $47.4 million loan for the refinancing of Modena Reserve at Kensington, a 135-unit seniors housing community located in Kensington, a northern suburb of Washington, D.C. A debt fund provided the capital to the borrowers: Solera Senior Living, McCaffrey and an unnamed institutional investor. Steve Muth and Austin Sacco of Berkadia Seniors Housing & Healthcare arranged the three-year, nonrecourse loan, which features interest-only payments for the full term. The loan will be used to refinance a maturing construction loan. Modena Reserve at Kensington originally opened in late 2021, reaching a stabilized occupancy within 24 months.
WASHINGTON, D.C. — Multifamily lending declined 49 percent year-over-year in 2023, according to a report by the Mortgage Bankers Association (MBA). Lenders provided a total $246.2 billion for apartment buildings with five or more units last year, with 51 percent of active lenders making five or fewer multifamily loans throughout the year. The Washington, D.C.-based organization previously estimated that multifamily originations totaled $264 billion. By volume, the top five multifamily lenders in 2023 included Berkadia, Walker & Dunlop, JP Morgan Chase & Co., CBRE and Greystone. Nearly half (42 percent) of the dollar volume went to the government-sponsored enterprises (GSEs) Fannie Mae and Freddie Mac. “The analysis shows that even with the drop in activity, the multifamily lending market remains broad and deep, with more than 2,500 different lenders making more than 36,000 mortgage loans backed by multifamily properties,” says Jamie Woodwell, MBA’s head of commercial real estate research. The MBA report is based on its surveys of the larger multifamily lenders and the recently released Home Mortgage Disclosure Act (HMDA) data that covers multifamily loans made by many smaller lenders, particularly commercial banks.
FORT WORTH, TEXAS — Greystone has provided an $18.6 million Fannie Mae acquisition loan for The Residences of Diamond Hill, a 204-unit multifamily property in Fort Worth. The garden-style community was built in 2003 and comprises 40 buildings that house two-, three- and four-bedroom units. Amenities include a fitness center, pool, outdoor grilling and picnic area, playground and an after-school program. The property is subject to land-use restriction agreements that limit resident incomes on 121 apartments, and more than half of the units at the complex are reserved for households earning below 30 or 60 percent of the area median income. John Williams of Greystone originated the loan, which carries a 10-year term, 35-year amortization schedule and interest-only payments for the first five years. The borrower and seller were not disclosed.
MISSION, KAN. — MLG Capital has acquired Silverwood Apartments in Mission, a southwest suburb of Kansas City. The purchase price was undisclosed. Located at 5100 Foxridge Drive and built in 1986, the 280-unit multifamily property features amenities such as a pool, fitness center, clubhouse and picnic area. Approximately 80 percent of the units have been recently renovated, and MLG plans to renovate and modernize the remaining units. The firm plans to install in-unit washers and dryers in all units. MLG is partnering with Parkwest Real Estate on the execution of its business plan at the property. Silverwood marks MLG’s third acquisition in metro Kansas City and brings the firm’s total number of units owned in Kansas to 913. Michael Spero and Niko Vrentas of Berkadia represented the seller, California-based Canyon View Capital.


