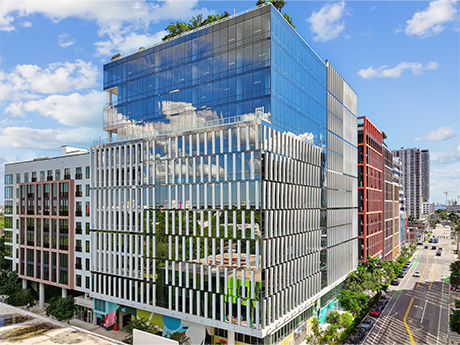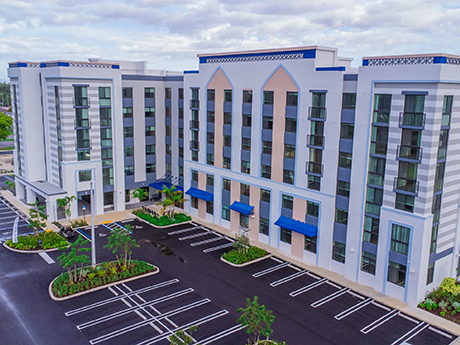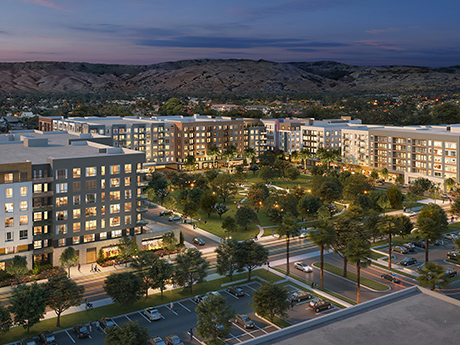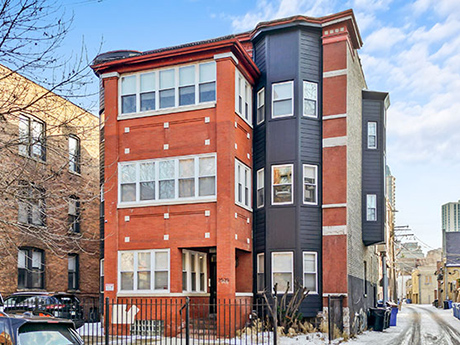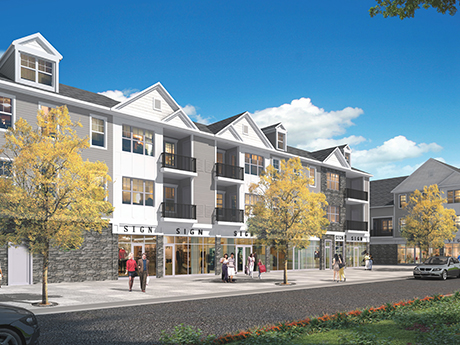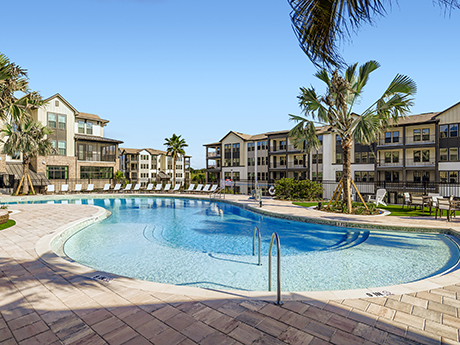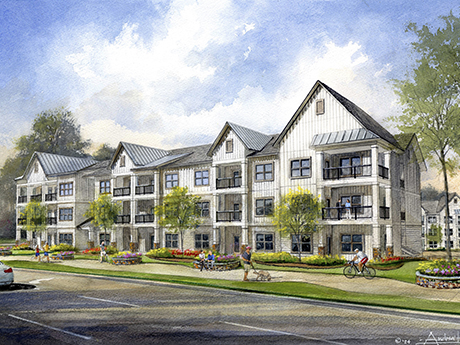NEW YORK CITY — A partnership between Infinite Global Real Estate Partners and Buttonwood Development has purchased an office building in Midtown Manhattan with plans to implement a residential conversion. The partnership plans to transform the building at 29 W. 35th St., which was previously foreclosed upon, into a 107-unit apartment complex in which 75 percent (80) of the units will be rented at market rates. The remaining 27 units will be reserved as affordable housing. Residences will exclusively come in studio formats and will range in size from 400 to 575 square feet. Ismael Leyva Architects is designing the conversion, and Archstone is serving as the general contractor. Allegiant is the lender, and additional equity partners include 400 Capital Management LLC, L&L Holding (also the project manager) and Terracotta Management.
Multifamily
MIAMI — L&L Holding Co. and Oak Row Equities, along with project partners Shorenstein Investment Advisors and Claure Group, have opened Wynwood Plaza, a 1 million-square-foot mixed-use campus located at 95 N.W. 29th St. in Miami. The project is anchored by a luxury apartment community, shops and restaurants surrounding a half-acre public plaza and a 12-story office tower that is leased to tenants including Amazon (50,333 square feet). The development team has secured leases for more than half of the 266,000-square-foot office building, with other committed tenants including OKO Group, Weitz & Luxenberg law firm and Claure Group. The Class A office building features private outdoor terraces, floor-to-ceiling windows, a fitness club, golf simulator and conference rooms. Wynwood Plaza Residences comprises 509 apartments ranging in floorplans from studios to two-bedroom units. Monthly rental rates range from $2,495 to $4,660, according to Apartments.com. Amenities include basketball and pickleball courts, a lap pool, swimming pool, hot tub, cold plunge, coworking lounge with private offices and a large conference room, café, game area and a fitness center with a sauna, massage room and outdoor space. Additionally, Luca Steak is expected to open its new restaurant at Wynwood Plaza next year. The design-build team includes …
OPA-LOCKA, FLA. — Construction and development firm ANF has completed the construction of Wellspring Apartments, a new affordable seniors housing community located in Opa-locka, roughly 15 miles northwest of Miami. The Integral Group was the developer. Totaling 99 units, Wellspring Apartments features studio, one- and two-bedroom apartments. Residences are reserved for seniors earning at or below 60 and 50 percent of the area median income (AMI), with 67 units reserved for residents earning at or below 50 percent of AMI and 32 units reserved for residents earning at or below 60 percent of AMI. Amenities at the 81,350-square-foot property include a computer and library room, fitness center, community center with a full kitchen and a covered terrace.
Hanover Co., KTGY Break Ground on Residential Building at 22-Acre Coyote Creek Village in North San Jose
by Amy Works
SAN JOSE, CALIF. — Hanover Co., with KTGY as designer and architect, has broken ground on the first market-rate residential building at Coyote Creek Village, a 22-acre lifestyle-focused mixed-use community in North San Jose. KTGY has designed three market-rate residential buildings, totaling 1,140 apartments, for the development. The seven-story buildings will offer a mix of studio, one-, two- and three-bedroom apartments. Hanover Parkside (Building A) is currently underway with completion slated for fourth-quarter 2027, and Hanover Coyote Creek (Building B) is set to break ground in second-quarter 2026. The master-planned community will also feature 154 for-sale townhomes by SummerHill Homes and 136 affordable rental apartments by The Pacific Cos.
CHICAGO — Essex Three-Twelve LLC has brokered the sale of a six-unit multifamily property in Chicago’s Lincoln Park neighborhood for $2.9 million. The asset is located at 2525 N. Orchard St. Renovated in 2022, the property features large floor plans with separate living and dining areas. The renovations included the addition of two new apartments, new electrical systems, partial plumbing upgrades and modern finishes. Buyer and seller information was not released.
LOWER MACUNGIE, PA. — New Jersey-based Woodmont Properties has begun leasing a 120-unit multifamily project in the Lehigh Valley community of Lower Macungie. The project, which represents Phase II of a larger development known as Woodmont Valley, comprises 10 buildings and 13,000 square feet of commercial space on a 14-acre site. The majority (99) of the units are designed as two-bedroom townhome-style residences, while the remaining 21 units are flat-style apartments that come in one- and two-bedroom formats. Amenities include a pool, fitness center, clubhouse and resident lounge, outdoor grilling and dining stations, a game room, theater, bark park, walking trails and package concierge service. Construction of Phase II began last fall. Phase I totals 204 units and was completed in 2017. Colliers is leasing the commercial component.
WORCESTER, MASS. — Nonprofit owner-operator The Community Builders (TCB) has completed the renovation of The Aurora, an 85-unit affordable housing complex in downtown Worcester. The historic six-story building was originally constructed as a hotel in 1898 and offers 30 units that are reserved for those earning up to 30 percent of the area median income (AMI). In addition, a portion of residences are reserved for households earning 80 percent or less of AMI and for renters who make 60 percent or less of AMI. Architecture Environmental Life Inc. designed the project, and Keith Construction served as the general contractor.
HYANNIS, MASS. — MassDevelopment and BankFive have provided $11 million in financing for a 45-unit multifamily project in the Cape Cod community of Hyannis. The building at 199 Barnstable Road will house 40 market-rate units and five affordable units that will be earmarked for households earning 65 percent or less of the area median income. Units will have an average size of 550 square feet. The developer, Bratt LLC, is a real estate holding entity owned by Bradley Sprinkle and Timothy Telman; the former’s family-owned contracting business most recently occupied the site. Completion is slated for mid-2026.
CLERMONT, FLA. — Woodfield Development has delivered Klara at Clermont, a 289-unit apartment complex located in Clermont, approximately 22 miles west of Orlando. Klara spans six residential buildings and features one-, two- and three-bedroom floorplans ranging in size from 841 square feet to 1,657 square feet, according to Apartments.com. Monthly rental rates begin at $1,798. Carter & Carter Construction served as general contractor, Charlan Brock provided architectural design services and Beasley & Henley handled the interior design. Amenities at the community include a resort-style swimming pool with a sun shelf and poolside cabanas, outdoor grilling terraces and dining areas, a dog park with additional park space, a hammock lawn, fire pit and expansive great lawn, as well as a network of walking trails.
Mesa Capital Partners Breaks Ground on 290-Unit Sutton Row Apartment Community in Metro Atlanta
by Abby Cox
WOODSTOCK, GA. — Mesa Capital Partners has broken ground on Sutton Row, a 290-unit apartment community located in the Atlanta suburb of Woodstock. Cadence Bank and Atlantic Union Bank are providing construction financing for the development. The project team comprises Focus Design Interiors (interior designer), English & Associates (architect) and Tri-Bridge Residential (general contractor). Amenities at Sutton Row will include a multi-story clubhouse with a resident coffee bar and market, coworking lounge with private conference space and a fitness center that features a yoga studio and spin room. Residents will also have the chance to enjoy various outdoor spaces such as a resort-style swimming pool, covered pavilion with grilling stations and direct access to the future Cherokee County multiuse trail. Leasing is expected to begin in late 2026, with full completion scheduled for 2027.



