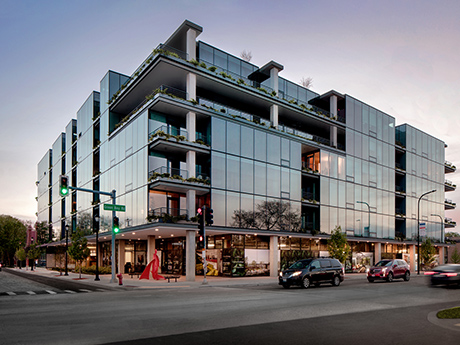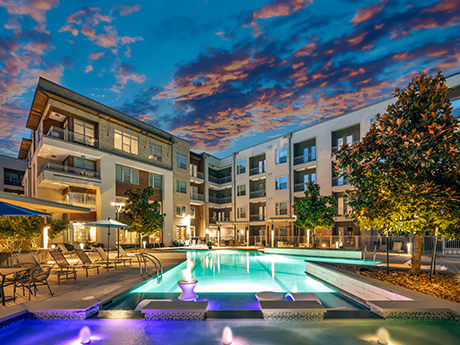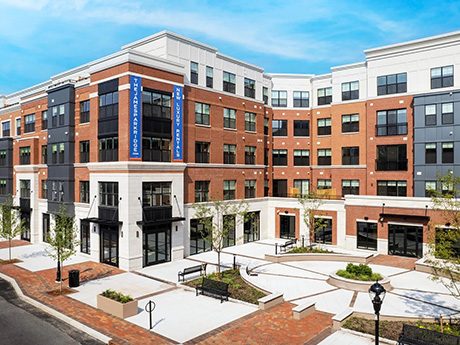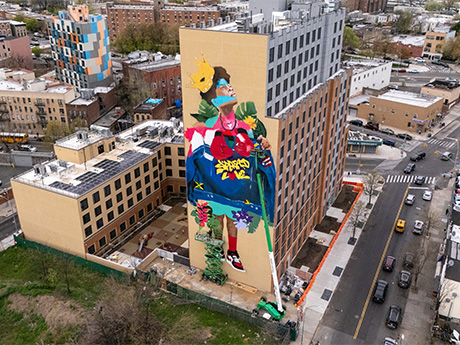WILMETTE, ILL. — Egg Harbor Cafe will open at Optima Verdana, a six-story, 100-unit luxury apartment complex in downtown Wilmette, on Tuesday, Aug. 26. Optima Inc. owns the property. The 4,100-square-foot restaurant maintains seating for 140 and is situated directly across from Wilmette’s Metra commuter rail station. Currently fully leased, the residences at Optima Verdana opened in 2023. Floor plans range from 660 to 2,790 square feet. Specializing in breakfast, brunch and lunch, Egg Harbor Cafe operates in Illinois, Wisconsin and Georgia. The new Wilmette location represents the second Egg Harbor within an Optima community, joining the Streeterville location that opened in 2019 at the 490-unit Optima Signature high-rise in downtown Chicago. Optima is planning a new 128-unit luxury building just south of Optima Verdana. Known as Optima Lumina, the project will replace the long-vacant former Imperial Motors car dealership. The developer intends to retain the existing Starbucks within the project’s 5,900 square feet of new commercial space. Optima Verdana and Optima Lumina will be separated by a new public, landscaped plaza.
Multifamily
HARTFORD, CONN. — Locally based brokerage firm Chozick Realty has negotiated the $6.7 million sale of Sumner House Apartments, an 80-unit multifamily complex located in the Asylum Hill neighborhood of Hartford. Built in 1970, the property offers 18 studios, 29 one-bedroom units, 32 two-bedrooms units and a three-bedroom penthouse that was built as the home for the original developer. Rick Chozick and Steve Pappas of Chozick Realty brokered the deal. The buyer and seller were not disclosed.
AUSTIN, TEXAS — Park7 Group has completed Icon, a 30-story student housing tower located near the University of Texas at Austin campus in the city’s West Campus neighborhood. The property offers 555 beds across 216 units in one- through five-bedroom configurations. Shared amenities include a rooftop pool, fitness center, media room, game and lounge spaces and study areas. The community also offers four levels of below-ground parking. The development team for the project included Hoar Construction, Rhode Partners, DCI Engineers, Blum Engineering, Wuest, Power Design, GMI, Southern Wall Systems and Kilgore Multifamily. Construction began in spring 2023 and topped out last fall.
CEDAR PARK, TEXAS — Newmark has brokered the sale of The Alden at Cedar Park, a 349-unit apartment community located on the northern outskirts of Austin. Built in 2020, the community offers one- and two-bedroom units and amenities such as a pool, clubhouse with a resident lounge and cocktail bar, outdoor entertainment areas with grilling stations and a 24-hour fitness center. Patton Jones and Andrew Dickson of Newmark represented the undisclosed seller in the transaction. Mitch Clarfield and Alec Newman, also with Newmark, originated Fannie Mae acquisition financing on behalf of the buyer, Washington-based Weidner Apartment Homes. The Alden was 95 percent occupied at the time of sale.
PARK RIDGE, N.J. — CBRE has negotiated the $117 million sale of The James, a 240-unit apartment complex located in the Northern New Jersey community of Park Ridge. Completed in 2021, The James offers studio, one- and two-bedroom units that are furnished with stainless steel appliances, quartz countertops, espresso cabinetry and tile backsplashes. Indoor amenities include a coffee bar, game room, catering kitchen, coworking spaces with private offices, fitness center and a yoga studio. Outside, residents have access to multiple gathering areas, including an outdoor pool, grilling and dining areas, fire pits, TV and lounge areas and a turf lawn. The James also houses nearly 18,000 square feet of retail space. Jeffrey Dunne, Stuart MacKenzie, Eric Apfel, Travis Langer, Roland Merchant and Tom Pryor of CBRE represented the seller, Veris Residential, in the transaction. The buyer was not disclosed.
NEW YORK CITY — A partnership between Slate Property Group, nonprofit organization RiseBoro Community Partnership and Goldman Sachs has completed 326 Rockaway, an affordable housing development located in the Brownsville neighborhood of Brooklyn. Of the property’s 216 units, 130 are supportive housing for tenants who formerly were homeless, and the remaining units are available for households earning 60 percent or less of the area median income. Amenities include an outdoor recreation area with play structures and landscaped areas, a community room, fitness center and children’s playroom. Aufgang Architects designed the project, and SD Builders & Construction served as the general contractor. Construction began in summer 2023.
HAWTHORNE, N.J. — Locally based financial intermediary Cronheim Mortgage has arranged a $33 million loan for the refinancing of Hedges at Hawthorne, a 118-unit apartment complex in Northern New Jersey. The property houses 10 studios, 27 one-bedroom units, 76 two-bedroom residences and five three-bedroom apartments, as well as 16,400 square feet of retail space. Amenities include a fitness center, rooftop terrace, lounges, an onsite salon, outdoor grilling areas and a package handling facility. Brandon Szwalbenest, Dev Morris and Andrew Stewart of Cronheim arranged the loan, which carries a fixed interest rate of 5.82 percent, on behalf of the borrower, New Jersey-based investment firm The Bedrin Organization. The direct lender was not disclosed.
STATE COLLEGE, PA. — Franklin Street has brokered the $30 million sale of The Villas at Happy Valley, a 435-bed student housing property located near the Penn State University campus in State College. Developed in 2013, the community offers 145 three-bedroom units. Franklin Street represented the seller, Keystone Real Estate Group, in the sale of the property to Reliant Group Management. The new ownership plans to begin renovations imminently on the community’s fitness center, clubhouse and unit interiors. Additional shared amenities include a pool, study room, sand volleyball court, game tables, outdoor grills and a fire pit. The Villas at Happy Valley was 93 percent leased at the time of sale.
WAREHAM, MASS. — A partnership between Pennrose and the Wareham Redevelopment Authority (WRA) has opened Swifts Landing, a 93-unit affordable housing complex located near Cape Cod in the southern part of The Bay State. Swifts Landing comprises a 49-unit building with a mix of workforce and affordable apartments and a 44-unit building for renters aged 62 and older. Units come in one-, two- and three-bedroom floor plans and are subject to a range of income restrictions. Amenities include a clubhouse with an outdoor patio, fitness center, community garden and open green space, a playground and wooded walking paths. MassDevelopment provided $16.3 million in financing for the project.
KENTWOOD, MICH. — Cinnaire has provided a $12 million Low-Income Housing Tax Credit equity investment as well as a $23.5 million loan with its partners CPC Mortgage Co. to support the preservation and rehabilitation of Countryside Townhomes, a 146-unit affordable housing community in Kentwood near Grand Rapids. The financing package also included a nearly $3 million equity bridge loan. Countryside Townhomes was originally built in 1971 as a Section 8 property. Today, all of the units are restricted to families earning no more than 60 percent of the area median income, and all but five units are covered by a long-term Housing Assistance Payments contract. The property consists of 24 buildings with 18 one-bedroom, 78 two-bedroom and 50 three-bedroom, two-story townhomes — each with a full basement — serving residents of all ages. The community was in significant need of rehabilitation after more than 50 years in service, according to Cinnaire. Vitus, a developer and owner of affordable housing, was the borrower.





