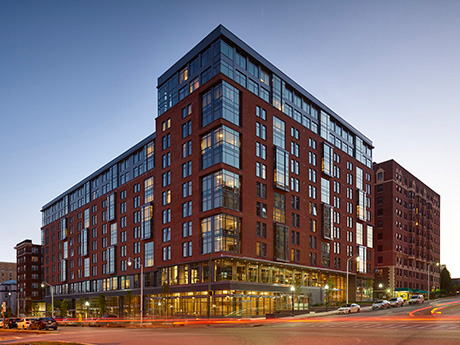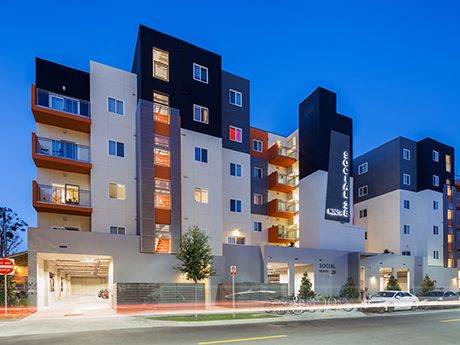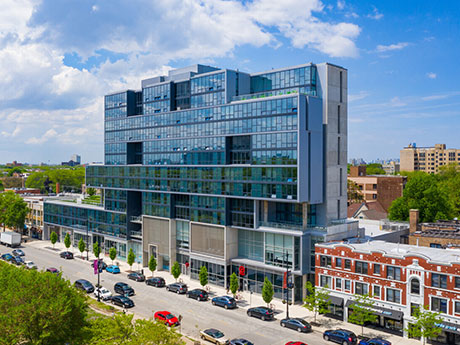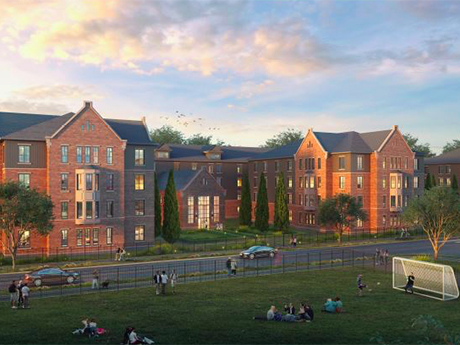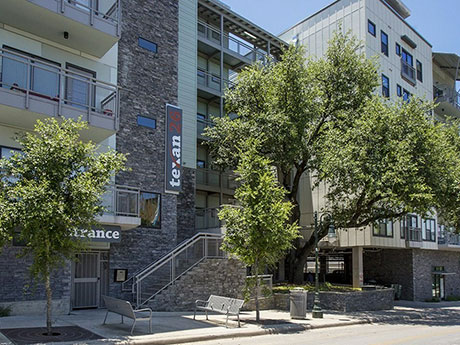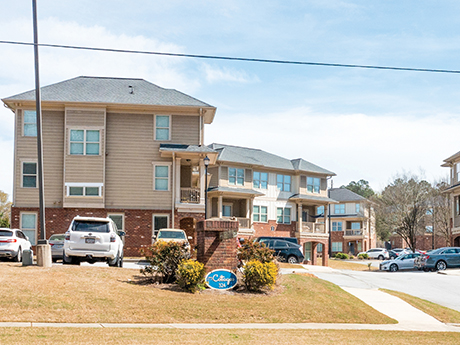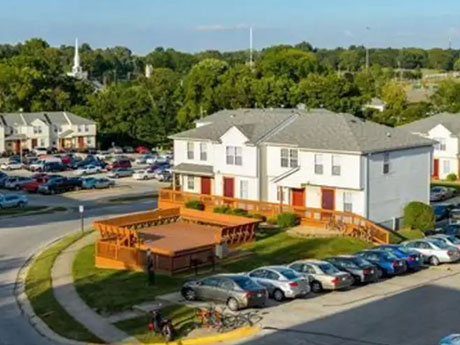READING, PA. — An affiliate of Pennsylvania-based developer Mediplex Property Group has opened a 365-bed residence hall that will serve students at Albright College in Reading, located about 65 miles northwest of Philadelphia. The five-story, 135,000-square-foot building sits on a four-acre site adjacent to campus and features suite-style residences consisting of single and double rooms, as well as lounge areas on every floor. Mediplex developed the property, which according to local news sources is known as Lion Hall, in partnership with Albright College.
Student Housing
Lument Provides $64.6M Refinancing for Student Housing Community Near Johns Hopkins University
by John Nelson
BALTIMORE — Lument has provided a $64.6 million loan for the refinancing of Nine East 33rd, a 568-bed student housing property located near Johns Hopkins University’s Homewood campus in Baltimore. Tim Smits of Lument led the team in placing the loan through Freddie Mac’s capital markets execution program on behalf of the borrower, HH Fund. The five-year, fixed-rate loan features interest-only payments for the full term. Developed in 2016, Nine East 33rd offers one-, two-, three- and four-bedroom fully furnished units.
GAINESVILLE, FLA. — CBRE has brokered the sale of Social 28, a 592-bed student housing property located across the street from the University of Florida campus in Gainesville. Nimes Real Estate acquired the community and has partnered with Timberline Real Estate Ventures to begin repositioning efforts. CBRE National Student Housing’s Jaclyn Fitts, William Vonderfecht and Casey Schaefer represented the undisclosed seller in the transaction, in partnership with CBRE Jacksonville Multifamily. Located at 311 SW 13th St., Social 28 offers fully furnished units and shared amenities including a fitness center with a yoga room; two social lounges; private study rooms; and a rooftop amenity space including a resort-style swimming pool, spa, fireplace and grilling station.
BETHESDA, MD. — Walker & Dunlop has been recognized as the largest Fannie Mae DUS (Delegated Underwriting and Servicing) lender by volume for last year, with $6.6 billion in multifamily originations in 2023. Additionally, Fannie Mae has named the Bethesda-based firm as the top producer for green financing and for student housing. Walker & Dunlop also took the third places amongst producers of multifamily affordable housing and as a producer for small loans. Freddie Mac also recognized Walker & Dunlop as the third biggest Optigo lender in 2023, with a volume of $4.6 billion. “With rate cuts expected in 2024, and banks and other capital sources still reluctant to lend, it is our expectation that the need for GSE [government-sponsored enterprise] capital…remains strong in the coming year,” says Willy Walker, chairman and CEO of Walker & Dunlop.
CHICAGO — JLL Capital Markets has arranged a $45 million loan for the refinancing of Vue53, a 403-bed student housing property at the University of Chicago. Vue53 offers 267 units in studio, one- and two-bedroom layouts. Amenities include a bike storage facility, business center, study lounges, a fitness center, clubroom and sundecks. Residents also have access to a 24-hour doorman, onsite parking, package storage and handling, and campus shuttle pickup. The property features 27,367 square feet of ground-floor retail space that is anchored by a Target with a Starbucks. Brian Walsh, Dan Kearns, Tara Hagerty and Dave Hunter of JLL arranged the loan on behalf of the borrower, a venture between Blue Vista and Bain Capital Real Estate. A fund managed by Argentic Investment Management LLC provided the loan.
Annex Group, University of Memphis to Develop 540-Bed On-Campus Residence Hall for Student-Athletes
by John Nelson
MEMPHIS, TENN. — A public-private partnership between The Annex Group and the University of Memphis has announced plans to develop a 540-bed residence hall on the university’s campus in Tennessee. The community will offer a mix of studio, two- and four-bedroom units alongside 300 parking spaces. The property will target occupation by student athletes. Shared amenities will include study space, social gathering areas, outdoor living space and grab-and-go dining options. The community will be part of the university’s Park Avenue Campus development, which will include Tiger Park, an academic and athletic facilities complex that will be developed in phases over the next 10 years. “Living in the vicinity of where [our student-athletes] practice, compete and train will significantly enhance their experience, and a development like this sets our university apart when it comes to recruitment,” says Brooks Monaghan, the university’s head women’s soccer coach. The residence hall is expected for completion in fall 2026. The development team for the project includes architectural firm LRK.
AUSTIN, TEXAS — California-based private equity firm The Bascom Group has acquired Texan 26, a 204-bed student housing property near the University of Texas at Austin. The 53-unit complex was built in 2014 on a lot that is adjacent to campus. Tyler Marshall and Richard Waterhouse of Matthews Real Estate Investment Services represented the undisclosed seller in the transaction. Bascom Group was self-represented. Ben Roelke and Ian Walker of Newmark arranged acquisition financing through Bridge Investment Group for the off-market deal.
Matthews Brokers $5.9M Sale of Student Housing Community Near University of West Georgia
by John Nelson
CARROLLTON, GA. — Matthews Real Estate Investment Services has brokered the $5.9 million sale of The Cottages UWG, a 26-unit student housing community located at 324 Brumbelow Road near the University of West Georgia (UWG) campus in Carrollton. Developed in 2013, the property spans 37,760 square feet and was 98 percent occupied at the time of sale. Austin Graham of Matthews represented the undisclosed seller in the transaction. The buyer, a Florida-based investor, has development rights to add 42 beds to the property.
BLOOMINGTON, IND. — Greystone Monticello has provided a $36.3 million bridge loan for a 226-unit student housing property in Bloomington. Greystone intends to transition the asset to a permanent exit with a HUD-insured green financing. Michael Zukerman and Adam Lipkin of Greystone originated the loan. Borrower information was not provided. The Greystone Monticello joint venture provides a wide range of bridge financing options in the multifamily and seniors housing industries.
AUSTIN, TEXAS — Landmark Properties has recapitalized The Standard at Austin, a 934-bed student housing community that serves students at the University of Texas at Austin. Completed in 2021, the development offers studio through six-bedroom units. Shared amenities include a fitness center, study lounges and a rooftop pool deck with a jumbotron. TSB Capital Advisors arranged debt for the transaction. Specific details on the breakdown of debt and equity within the recapitalization were not disclosed.


