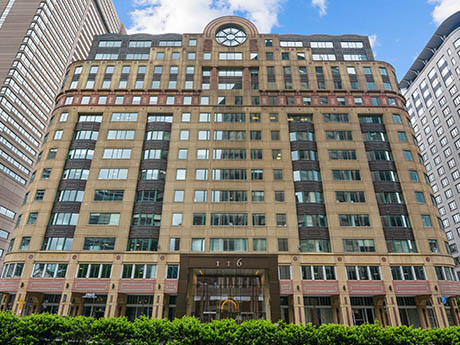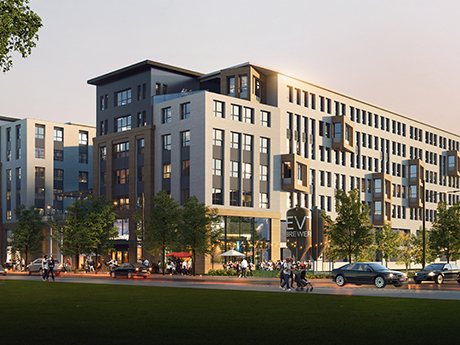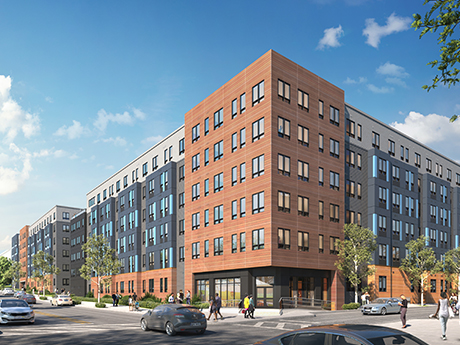BOSTON — Locally based REIT American Tower (NYSE: AMT) has signed a 40,000-square-foot office lease renewal at 116 Huntington Avenue in Boston’s Back Bay neighborhood. The 15-story building spans 273,000 square feet and includes ground-floor retail and restaurant space. Michael Joyce and Lauria Brennan of Cushman & Wakefield represented the landlord, Columbia Property Trust (NYSE: CXP), in the lease negotiations. Kevin Kennedy and Tim Lahey of CBRE represented American Tower.
Massachusetts
WALTHAM, MASS. — Marcus & Millichap has brokered the sale of a 16,637-square-foot office building located at 230 Second Ave. in Waltham, a western suburb of Boston. The sales price was $3.4 million. The property was fully leased to six tenants at the time of sale. Harrison Klein and Luigi Lessa of Marcus & Millichap represented the seller, an entity doing business as Eastport 230 LLC, in the transaction. The duo also procured the buyer, a private investor that acquired the asset via a 1031 exchange.
WORCESTER, MASS. — Marcus & Millichap Capital Corp. (MMCC) has arranged an $11.2 million acquisition loan for Biotech Park Apartments, a 92-unit multifamily property located in the central Massachusetts city of Worcester. Robert Bhat of MMCC arranged the seven-year, nonrecourse loan, which carried a 65 percent loan-to-value ratio and 5.89 percent fixed interest rate, on behalf of the undisclosed borrower. The direct lender was also not disclosed. Evan Griffith and Tony Pepdjonovic of Marcus & Millichap brokered the sale of the property.
EVERETT, MASS. — South Carolina-based developer Greystar has broken ground on a 325-unit multifamily project in the northeastern Boston suburb of Everett. The site at 1690 Revere Beach Parkway previously housed a Stop N Shop grocery store. The project, which represents Phase I of a larger, 741-unit development, will ultimately house 875 parking spaces, 9,500 square feet of retail space and 22,800 square feet of indoor and outdoor amenities. CUBE3 Architects designed the project. Phase I is slated for an early 2025 completion.
CHARLESTOWN, MASS. — MassHousing has provided $31 million in financing for City Square Elderly Housing, a 120-unit affordable seniors housing complex in Charlestown, a northern suburb of Boston. The complex was originally constructed in 1900 and renovated in 1985. Units come in studio and one-bedroom floor plans. The borrower, CSI Support & Development Services, will use the proceeds to refinance existing debt, fund capital improvements and preserve the property’s affordability status. The loan carried a 35-year term and a fixed interest rate.
CHELSEA, MASS. — MassHousing has provided an $18.1 million loan for the refinancing of Admiral’s Tower, a 100-unit housing cooperative located in the northeastern Boston suburb of Chelsea. The six-story building was originally constructed in 1986 and houses 26 studios and 74 one-bedroom units. The borrower, CSI Support & Development Services, will use a portion of the proceeds to fund capital improvements and preserve the property’s affordability status. Renovations will include kitchen and bathroom refurbishments, masonry repairs, new doors and fencing and the addition of a fitness center and staff offices.
MEDFORD, MASS. — Life Time Fitness has opened a 52,000-square-foot gym in Medford, located on the northern outskirts of Boston. Life Time Wellington Station will be a three-story, transit-served facility that will house a 16,000-square-foot floor for personal and group training sessions, a four-lane indoor lap pool, spa and a café. A ribbon-cutting ceremony was held this morning.
CHELSEA, MASS. — A partnership between developers John M. Corcoran & Co. and Joseph J. Corcoran Co. and private equity firm Marcus Partners has received $93 million in construction financing for the redevelopment of the Innes Apartments in Chelsea, a northeastern suburb of Boston. The project will convert an eight-building complex that was originally constructed in the 1950s into a mixed-income community with street-level retail space. A syndicate of lenders led by Cambridge Savings Bank provided the debt. A timeline for completion was not disclosed.
HOLYOKE AND SPRINGFIELD, MASS. — Northeast Private Client Group has brokered the sale of a portfolio of 14 buildings totaling 164 multifamily units, as well as nine commercial spaces, in Western Massachusetts. Specifically, 10 of the buildings are located in Holyoke, and four of the buildings are located in Springfield. Taylor Perun, Alex Burr and Cameron Formica of Northeast Private Client Group represented the buyer and seller, both of which requested anonymity, in the transaction. The sales price was also not disclosed.
MALDEN, MASS. — Locally based brokerage firm Burgess Properties has negotiated the $24.4 million sale of a 64,300-square-foot industrial property located north of Boston in Malden. The facility sits on 3.4 acres and is fully leased to Sunsetter Products, a provider of awnings. Boston-based Quaker Lane Capital purchased the asset from an undisclosed seller. Steve Nohrden of Burgess Properties brokered the deal.




