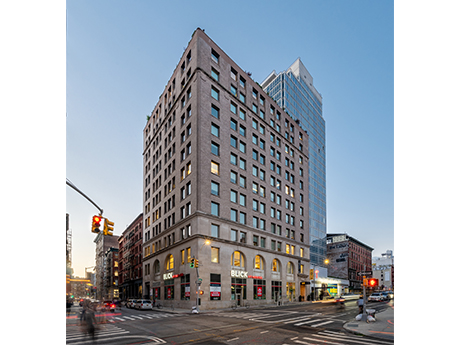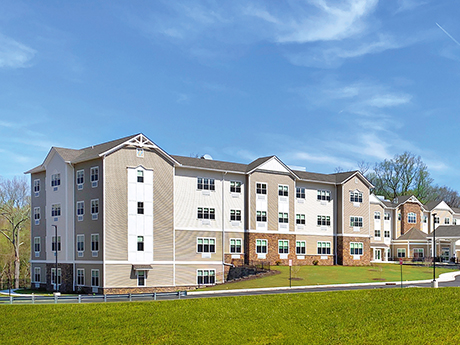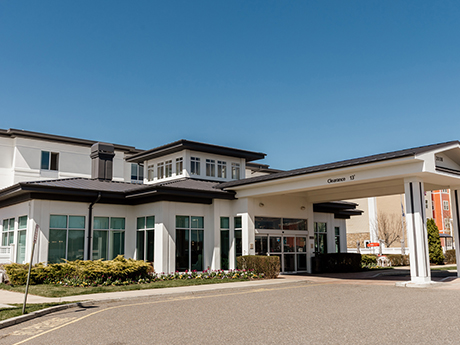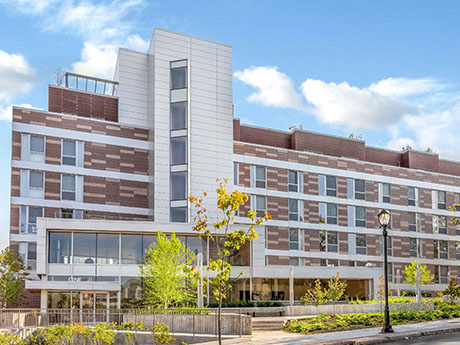NEW YORK CITY — Tishman Speyer has purchased 148 Lafayette Street, a 12-story office building in Manhattan’s SoHo District, for $105.5 million. Constructed in 1913 and most recently renovated in 2017, the 153,000-square-foot building was fully leased at the time of sale to tenants such as venture capital firm General Catalyst and beauty and cosmetics firm Charlotte Tilbury. The building’s retail space is also fully leased to boxing gym Five Points Academy and clothing store 260 Sample. Adam Spies and Avery Silverstein of Newmark represented the seller, EPIC, an investment firm with offices in New York City and London, in the transaction. Blackstone provided $68.3 million in acquisition financing for the deal.
New York
TROY, N.Y. — Regional brokerage firm Adirondack Capital Partners has arranged the $9.4 million sale of Overlook Apartments, a 74-unit multifamily complex in Troy, located just north of Albany. The property was built in 2016. According to Apartments.com, units come in one- and two-bedroom floor plans, and amenities include a game room, lounge, picnic areas and onsite laundry facilities. Michael Hunter Coghill of Adirondack Capital Partners represented both the seller, an entity doing business as Overlook Revive LLC, and the buyer, Corridor Ventures, in the transaction.
NEW YORK CITY — Locally based brokerage and financial advisory firm Ariel Property Advisors has arranged a $50 million loan for the refinancing of a portfolio of 13 multifamily properties in Manhattan. The names and addresses of the properties, which collectively total 330 residences and five commercial spaces, were not disclosed, but the locations are in the Chelsea, East Village, Kips Bay and Upper East and West Side neighborhoods. Matthew Dzbanek and Matt Swerdlow of Ariel originated the 10-year, nonrecourse loan, which carries a 5.38 percent fixed rate and 25-year amortization schedule. The borrower and direct lender were also not disclosed.
YONKERS, N.Y. — Online furniture retailer Wayfair will open a 114,000-square-foot store in Yonkers, located north of New York City. The store will be situated within Ridge Hill, a 1.3 million-square-foot mixed-use development, and is scheduled to open in early 2027. Adam Schwegman and Morgan Liesenfelt of Jamestown, which owns Ridge Hill in a joint venture with Nuveen Real Estate and Taconic Partners, represented ownership in the lease negotiations.
MONTEBELLO, N.Y. — A partnership between owner-operator FilBen Group and Dallas-based private equity firm RSF Partners has completed Braemar at Montebello, a $54 million assisted living facility in New York’s Lower Hudson Valley region. The property spans 133,675 square feet and features one- and two-bedroom units with an average size of 500 square feet, as well as an array of entertainment- and wellness-based amenities. H2M Architects + Engineers designed the project, and McAlpine Contracting handled construction. Work on the project began in January 2023.
EAST SYRACUSE, N.Y. — Marcus & Millichap has brokered the sale of The Storage Mall, a 548-unit self-storage facility in East Syracuse. The site spans 7.5 acres and is situated adjacent to Syracuse International Airport, and the facility totals 57,775 net rentable square feet of space. Matt Junkin, Kevin Bledsoe and Jared Houck of Marcus & Millichap represented the seller and procured the buyer, both of which requested anonymity, in the transaction.
IRONDEQUOIT, N.Y. — Local financial intermediary Largo Capital has arranged a $17.3 million bridge loan for Culver Ridge Plaza, a 291,000-square-foot shopping center located outside of Rochester in Irondequoit. The center is home to tenants such as Marshalls, Burlington and Five Below. Kevin Ross and Michelle Colosimo of Largo Capital arranged the loan through Bank of America. The borrower, an undisclosed global investment firm, will use the proceeds to refinance existing debt and fund capital improvements.
By Taylor Williams The retail markets throughout the greater New York City area have been starving for more quality space in the post-pandemic era, with ground-up supply gains rarely hitting the market outside of obligatory inclusions within apartment buildings and highly curated clusters at mixed-use developments. According to JLL’s latest market report on New York City, as of the first quarter of 2025, there were approximately 200 availabilities across Manhattan’s “prime” retail submarkets — a record low. Average asking rents leapt 7.4 percent between the fourth quarter of 2024 and the ensuing period, settling at a rate of $577 per square foot. The report identified traditionally ritzy retail corridors and hotspots such as Fifth Avenue, Madison Avenue, SoHo and Times Square as recipients of the “prime” label, also designating the Williamsburg district in Brooklyn as one such area. So when well-located spaces formerly occupied by retailers that are now defunct or aggressively downsizing become available, they tend to draw major, immediate interest. “Expanding retailers have substantial opportunities to backfill big box and junior spaces vacated by bankrupt chains,” says Mitzi Flexer, managing director in the New York City office of national brokerage firm Bradford Allen. Flexer says that a notable …
RIVERHEAD, N.Y. — Chicago-based investment firm Bradford Allen has completed the renovation of the 114-room Hilton Garden Inn Riverhead hotel on Long Island. Renovations included refreshed guestrooms with new beds, bedding, carpet, bathrooms and furniture, as well as the addition of Peloton bikes to select rooms. The lobby, lounge area and front desk all received new flooring, furniture, accents and lighting, while meeting and event spaces were revamped with new carpet, paint, lighting and audio/visual equipment. The project team also added new public restrooms and improved the lobby bar, restaurant and patio. Bradford Allen acquired the hotel in late 2023 and began renovations thereafter.
WHITE PLAINS, N.Y. — Institutional Property Advisors (IPA), a division of Marcus & Millichap, has negotiated the sale of One Dekalb, a 76-unit apartment complex located north of New York City in White Plains. The property was built in 2019 and offers amenities such as a rooftop terrace, resident lounges and coworking spaces. According to Apartments.com, units come in studio, one- and two-bedroom floor plans. Victor Nolletti, Wes Klockner and Ross Friedel of IPA represented the undisclosed seller in the transaction and procured the buyer, Benchmark Real Estate Group. John Horowitz of Marcus & Millichap assisted in closing the deal as the broker of record.







