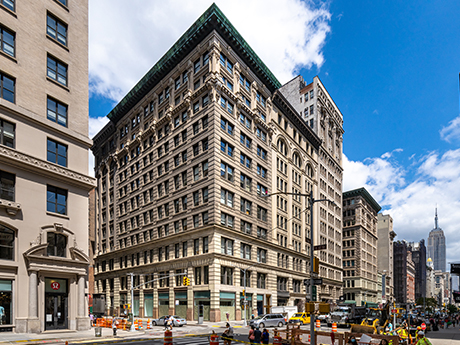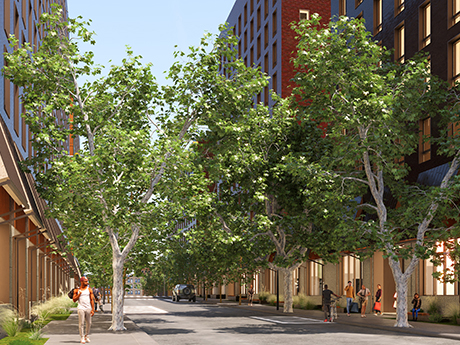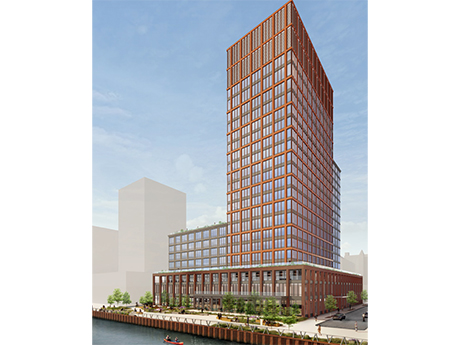NEW YORK CITY — Walker & Dunlop has arranged a $163.4 million loan for the refinancing of 122 Fifth Avenue, a 278,000-square-foot office building in Manhattan’s Flatiron District. Microsoft and Chime anchor the building, which recently underwent a $107 million capital improvement program, under long-term leases. Aaron Appel, Jonathan Schwartz, Keith Kurland, Adam Schwartz, Jordan Casella, Christopher de Raet and Jack Krentzman of Walker & Dunlop arranged the fixed-rate, interest-only financing through Helaba Bank and Deka-Bank. The borrower is Bromley Cos.
New York
NEW YORK CITY — Bloomberg LP has signed an 11-year, 495,753-square-foot office lease extension at 120 Park Avenue, a 26-story building in Midtown Manhattan. The business media giant, which has been a tenant at 120 Park Avenue since 2011, has committed to occupying 20 floors, as well as lower-level spaces, through 2040. Howard Fiddle, Chris Mansfield and Zachary Weil of CBRE represented Bloomberg in the lease negotiations. Paul Glickman and Diana Biasotti of JLL, along with internal agents Chris Roth, Craig Panzirer and Alex Radmin, represented the landlord, Global Holdings.
NEW YORK CITY — McGuireWoods has extended and expanded its office lease in Midtown Manhattan. The national law firm now occupies 75,000 square feet across the 20th and 21st floors at 1251 Avenue of the Americas, a 54-story tower that recently underwent a repositioning. David Falk, Pete Shimkin, Eric Cagner and Claire Koeppel of Newmark represented the landlord, Mitsui Fudosan America Inc., in lease negotiations. McGuireWoods was self-represented.
NEW YORK CITY — A joint venture between nonprofit Breaking Ground Housing Development Fund Corp. and New York City-based Douglaston Development has finalized plans for the first phase of Sparrow Square, a $1 billion affordable housing development project in the Brooklyn borough of New York City. The $242 million phase will comprise two 10-story residential buildings. Totaling 262 units of affordable housing, the buildings will feature 117 units designated as supportive housing. Amenities at the property will include a fully equipped gym, bike storage and private terraces. Supportive services will also be available onsite. Additionally, Phase I will feature an 8,000-square-foot community facility for the Brooklyn Ballet, which will support arts programming and community engagement. Project work will also include the addition of a new private drive (dubbed Sparrow Way) to integrate the residential buildings and community facility into the surrounding street grid. Each building in Phase I will be designed to Passive House standards and offer all-electric utilities. The development will also feature electric vehicle charging, sustainable stormwater management practices, solar panels and green roofing. Financing for Phase I includes state tax-exempt bonds, a subsidy from New York State’s (NYS) Supportive Housing Opportunity Program and 4 percent Low-Income Housing Tax …
SARATOGA SPRINGS, N.Y. — Regional owner-operator Maine Course Hospitality Group has purchased the 113-room Homewood Suites Saratoga Springs hotel, located north of Albany. The extended-stay hotel was built in 2017 and offers amenities such as a fitness center, business center, indoor pool and a sport court. Denny Meikleham and John Kluh of Berkadia represented the seller, a joint venture between DelMonte Hotel Group and XSS Hotels, in the transaction.
NEW YORK CITY — Trust Co. of the West has renewed and expanded its office lease in Midtown Manhattan. The Los Angeles-based asset management firm now occupies 80,200 square feet across the 47th and 48th floors at 1251 Avenue of the Americas, a 54-story tower that recently underwent a repositioning. David Falk, Pete Shimkin, Eric Cagner and Claire Koeppel of Newmark represented the landlord, Mitsui Fudosan America Inc., in lease negotiations. CBRE represented the tenant.
NEW YORK CITY — BioLabs, a Boston-based biotechnology incubator and operator of shared lab facilities, has opened a 46,000-square-foot life sciences space in the Long Island City area of Queens. The leased space is located within Innolabs, a 267,000-square-foot facility anchored by NYU Langone Health, and the facility will be known as Biolabs@NYU Langone. A partnership between Boston-based King Street Properties and New York City-based GFP Real Estate owns Innolabs.
NEW YORK CITY — Affinius Capital has provided a $200 million construction loan for 200 Douglass, a 276-unit multifamily project that will be located in the Gowanus area of Brooklyn. The 21-story building will house studio, one-, two- and three-bedroom units that will be furnished with in-unit washers and dryers and oversized floor-to-ceiling windows. Amenities will include an outdoor lap pool with cabanas, multiple rooftop terraces, fire pits and grilling areas, fitness and yoga studios, a dedicated coworking space, half-court basketball court, children’s playroom, dog washing station and a multi-sport simulator. Scott Aiese and Lauren Kaufman of JLL arranged the loan on behalf of the borrower, Midwood Investment & Development.
COBLESKILL, N.Y. — New Jersey-based financial intermediary Cronheim Mortgage has arranged an undisclosed amount of financing for a 24,506-square-foot retail strip center in Cobleskill, located west of Albany. Shadow-anchored by Walmart, the center was 90 percent leased at the time of sale to tenants such as Dollar Tree, AT&T, Rent-A-Center, Cutting Crew Hair Salon and The Shoe Dept. Brandon Szwalbenest, Dev Morris and Andrew Stewart of Cronheim arranged the 15-year loan through an undisclosed, Oregon-based life insurance company. The borrower is National Realty & Development Corp.
NEW YORK CITY — Locally based investment and development firm AmTrustRE has completed the acquisition of 260 Madison Avenue, a 22-story office building in Midtown Manhattan, for roughly $211 million. The approximately 570,000-square-foot building was constructed in 1952 and was roughly 68 percent leased at the time of sale. Tenants include Hanesbrands, MGM, Regus, McLaughlin & Stern and Marcus & Millichap. AmTrust plans to invest “significant capital” into interior and exterior improvements to the building. Darcy Stacom and William Herring of Stacom CRE, along with David Ash of Prince Realty Advisors, represented the seller, The Sapir Organization, in the transaction.




