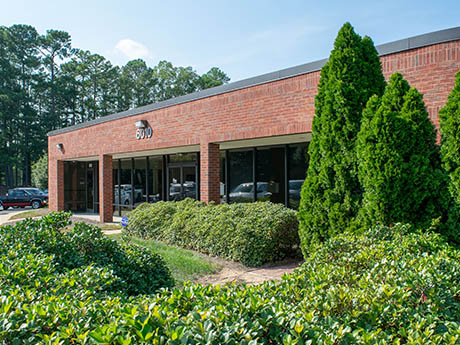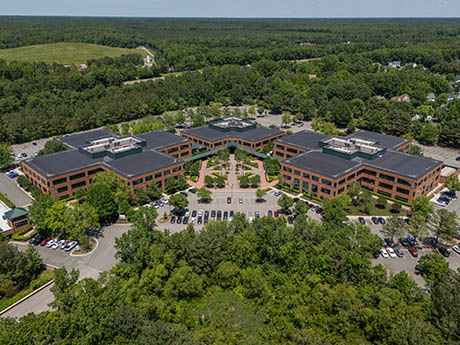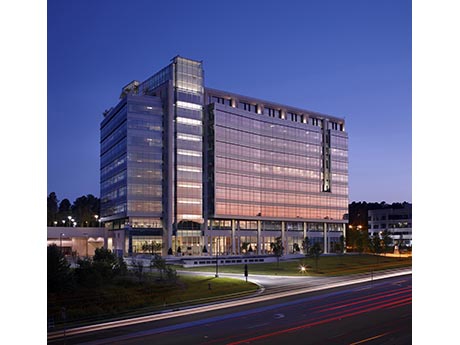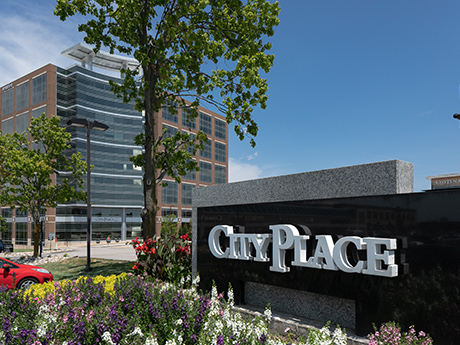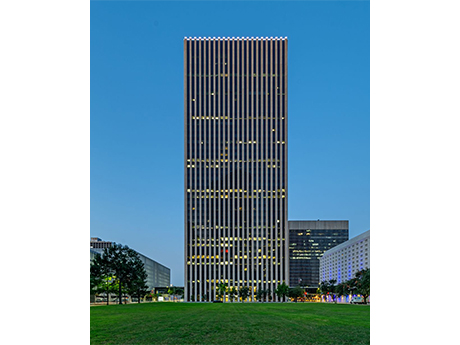TUCSON, ARIZ. — Legacy Property Management has completed the sale of a 50,000-square-foot office space at 155 N. Rosemont Blvd. in Tucson. The Special Fund of the Industrial Commission of Arizona acquired the space for $8.5 million. Richard Kleiner and Alexis Corona of Cushman & Wakefield | PICOR represented the seller, while Christopher Corney of Jones Lang LaSalle Americas represented the buyer in the deal.
Office
RALEIGH, N.C. — Avison Young has brokered the sale of Midtown North, an 81,901-square-foot office park located at 5910-6040 Six Forks Road in Raleigh. Stephens Enterprises LLC purchased the five-building property for $16 million. Bill Aucoin and Gary Lyons of Avison Young represented the seller, Frank Csapo with Commonwealth Partners LLC. In 2015, Aucoin represented Commonwealth Partners in its acquisition of the park, which at the time was known as Twin Forks Office Park. Situated on 8.8 acres, Midtown North was 79 percent leased at the time of sale to a mix of tenants including several healthcare users.
The Raleigh/Durham office market is not yet in full recovery mode; however, the latest data suggests something just as important: stabilization. Compared to many U.S. office markets still experiencing significant stress, Raleigh-Durham is holding its ground — and in several respects, outperforming national trends. Currently, the combined Raleigh-Durham office market totals approximately 118.7 million square feet, with Raleigh making up roughly two-thirds of the inventory and Durham the remainder. Together, they form one of the Southeast’s most dynamic and resilient office regions. Vacancy elevated, improving While higher than pre-pandemic norms, vacancy is trending better than many peer markets. Raleigh’s vacancy rate currently sits around 11.1 percent, while Durham’s vacancy rate is approximately 9.8 percent, according to research from CoStar Group. Combined, this market boasts a blended office vacancy rate of roughly 10.7 percent, well below the 14.1 percent national average. Over the past 12 months, Raleigh recorded positive net absorption of approximately 574,000 square feet, while Durham experienced negative absorption of about 480,000 square feet. Combined, the market landed near equilibrium, which sends an encouraging signal that the market is no longer sliding backward, even if growth remains uneven. The area’s post-pandemic growth is shaped by hybrid work models, changing …
RICHMOND, VA. — Newmark has facilitated the $44.5 million sale of a three-building office portfolio located in Richmond. Will Bradley and Mark Williford of Newmark represented the seller, Minneapolis-based Onward Investors, in the transaction. Onward Investors originally purchased the complex about 18 months prior for $31 million, as reported by Richmond BizSense. The buyer was not disclosed. Situated at 5600-5640 Cox Road, the portfolio totals 300,364 square feet. The office buildings were fully leased at the time of sale to tenants including data center operator Black Knight, the Commonwealth of Virginia’s Department of Social Services and local water treatment firm ChemTreat.
HOUSTON — JLL has negotiated the sale of a 137,000-square-foot office building located at 1400 Ravello Drive in West Houston. Built on 6.8 acres in 2009 and renovated in 2015, the two-story building was sold fully vacant after the sole tenant, which had occupied the building since completion, vacated the space in December 2025. Rick Goings and Kevin McConn of JLL represented the seller, a lending institution, in the transaction. The buyer was a joint venture between a local investor and a medical user that plans to occupy a large portion of the premises. All parties requested anonymity.
NEW YORK CITY — The New York State Office of the Attorney General (NYS AG) has signed a 378,438-square-foot office lease expansion and extension at 28 Liberty Street, a 60-story, 2.1 million-square-foot building in Lower Manhattan. The deal comprises an extension of the existing 342,484 square feet across floors 13 through 21 and 23, as well as a 35,954-square-foot expansion for the entire 22nd floor. Peter Riguardi, John Wheeler, Mitchell Konsker and Michael Berman of JLL represented the undisclosed landlord in the lease negotiations. The tenant was self-represented.
DURHAM, N.C. — Drawbridge Realty has signed its third major tenant at Imperial Tower, a 259,000-square-foot office property in Durham. Regional law firm Robinson, Bradshaw & Hinson will consolidate two Raleigh-area locations to the office building and occupy the entire third floor (approximately 30,905 square feet). Greg Sanchez, Ryan Gaylord and Robin Anders of NAI Tri Properties represented Drawbridge in the lease negotiations, while Ben Litke of Cushman & Wakefield represented the tenant. Drawbridge and NAI Tri Properties have signed almost 165,000 square feet in leases at Imperial Tower in the past three months. In December, Aspida Financial Services signed a lease for three floors for its new headquarters, while earlier this month, Victra, the largest authorized Verizon Wireless retailer in the country, signed a lease for one-and-a-half floors. Imperial Tower is also undergoing a $10 million renovation that will include upgrades to the lobby and conference rooms. The renovation also features amenity upgrades, including a café/bakery/coffee shop, golf simulator, fitness center with locker room and shower facilities, tenant lounge and game room, wellness room, waterside patio, athletic fields and a pickleball/sports court.
By Joshua Allen and David Kelpe, JLL One year ago, CBRE Research forecasted a shortage of prime office space in Heartland Real Estate Business. That prediction has proven accurate. Since the beginning of 2025, demand for top-tier office space has continued to drive leasing activity across the region. This persistent appetite for quality has pushed prime Class A availability to record lows, creating a competitive environment for tenants and landlords alike. The St. Louis office market encompasses approximately 53 million square feet of competitive space. Yet, a closer look reveals a critical challenge: 73 percent of this inventory was constructed before the 1990s. This aging supply base means that only 2.6 million square feet qualifies as truly “prime” — the newest, most desirable assets located in walkable urban areas with abundant amenities. These buildings represent the gold standard for tenants seeking modern design, energy efficiency and proximity to vibrant neighborhoods. Currently, prime Class A availability sits at a mere 5.5 percent, a stark contrast to the 25.2 percent average for non-prime Class A assets. This gap reflects a clear and ongoing preference among tenants for buildings that combine high-quality construction with strategic location. In short, companies are willing to pay …
ATLANTA — Commercial real estate firm CP Group has announced plans to reopen the 1.2 million-square-foot former CNN Center in downtown Atlanta this year. CP Group has repositioned the property as The Center (CTR), which is projected to open in May. The firm acquired the building from AT&T in 2021 and first announced the rebranding in 2024. CNN began moving back to its Turner Techwood campus in Midtown Atlanta in 2023. Changes at the development include a new, 12-concept dining space, dubbed CTR Food Works. Situated in the central atrium, the 24,000-square-foot CTR Food Works will be operated under Gansevoort Cos. and led by Robert Montwaid, who created Chattahoochee Food Works in Atlanta and Gansevoort Market in New York. Confirmed food-and-beverage concepts include La Tropical, Fuzzy’s, Patty & Frank’s, Mimi Taqueria, Flora D’Italia, Dessert Box and a full-service CTR bar. The restaurants and bar are expected to open in time for the FIFA World Cup, of which Atlanta is a host city. Restaurant anchor Mastro’s Ocean Club has also signed a lease at the property and will occupy an 8,200-square-foot, ground-floor space. Hines is representing CP Group in all retail leasing transactions and is advising on redevelopment strategy at the …
HOUSTON — Namdar Realty Group, an investment firm based on Long Island, has purchased 601 Jefferson, a 1 million-square-foot office building in downtown Houston. According to the Houston Business Journal, the sales price was approximately $66 million. The 42-story building first opened in 1973 and was 92 percent leased at the time of sale, with engineering company KBR occupying about 90 percent of the gross leasable area. Kevin McConn and Jeff Hollinden of JLL represented the seller, Net Lease Office Properties, in the transaction.


