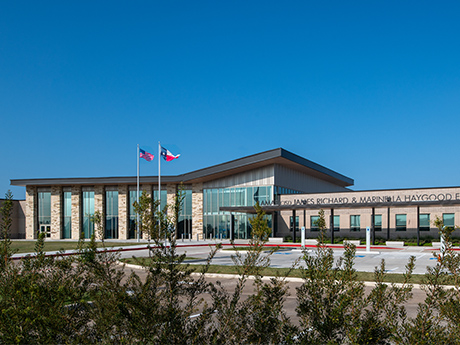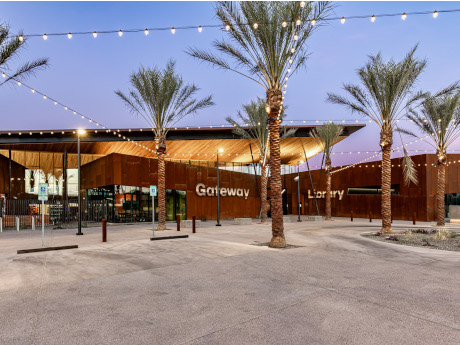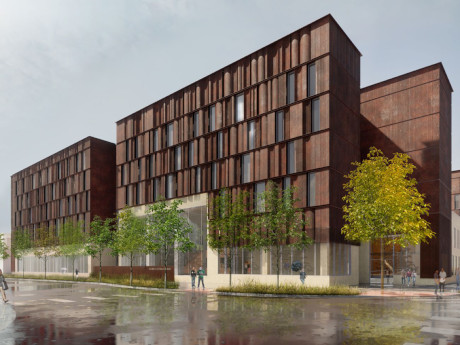LINCOLN, NEB. — The Lied Center for Performing Arts in Lincoln has begun “Building the Future,” a $35 million privately funded addition and renovation to Nebraska’s Performing Arts Center, which is located at the University of Nebraska-Lincoln. The project will include a new entrance along Q Street as well as enhanced lobbies, a new studio theater and numerous other enhancements. Construction site preparations began in early February following the project’s approval by the University of Nebraska Board of Regents. Lied Center performances and programs will continue throughout construction. The project is slated for completion in fall 2027. The Lied Center opened in 1990 and was created with support from the Lied Foundation Trust. The center serves over 200,000 people per year at performance events, conferences and conventions and through its partnership with Lincoln’s Symphony Orchestra as the orchestra in residence. The Lied Center’s current venue spaces are dedicated to season performances, rental events and special programs. The new studio theater, totaling 11,150 square feet, will provide space for K-12 and Husker student performances. With space for performances, workshops, arts education classes and rehearsals, the new studio theater will enable independent activities to take place even when a national touring performance …
Civic
ROUND ROCK, TEXAS — Texas-based general contractor Bartlett Cocke has completed a $31 million academic project in metro Austin for the Round Rock Independent School District’s Early College High School campus. The 46,500-square-foot building houses 14 classrooms, eight study rooms, three labs, a common area, administration suite, cafeteria, indoor gym, outdoor basketball court and outdoor dining and study areas. O’Connell Robertson designed the project, and Birmingham-based HPM served as project manager. Construction began in May 2024.
FORT BEND COUNTY, TEXAS — General contractor Drymalla Construction Co. has completed a 111,000-square-foot academic project in Fort Bend County. Designed by Pfluger Architects, Haygood Elementary School is part of the Lamar Consolidated Independent School District and can support about 850 students. Funded by proceeds from a $1.5 billion bond that was approved in 2022, the school is located within the Cross Creek West master-planned development and features 46 classrooms and a library.
MESA, ARIZ. — Willmeng Construction, as general contractor, has completed Mesa Gateway Library, the first public library to be built in Mesa in 30 years. Located at 5036 S. Eastmark Parkway, the 28,272-square-foot library features a THINKspot makerspace, three video conferencing rooms, a digital art display wall and a dedicated sensory room for the Certified Autism Center, which uses trauma-informed design to select lighting and materials for neurodiverse populations. White Baux Studio designed the interior space. Designed by Richärd Kennedy Architects, the facility features an open market concept unified by a folded roof and a ceiling finished with wood planks.
NEW LONDON, CONN. — Connecticut College, a liberal arts institution in New London, has completed the renovation of a campus center that was originally constructed in 1957. Known as the College Center at Crozier-Williams, the 65,0000-square-foot facility houses flexible study and gathering spaces, dining space, a relocated pub with event space and a landscaped terrace with a student garden. KSS Architects led the design of the renovation, which the college executed along with project manager Colliers.
PHILADELPHIA — Locally based firm Mosaic Development Partners has completed an 88,000-square-foot academic project for the School District of Philadelphia. The Alternative Middle Years at James Martin Middle School is a four-story building in the Port Richmond neighborhood that includes specialty art, science and technology labs and was designed to LEED Gold standards. Project partners included design firms KSS Architects and Moody Nolan and construction firm Daniel J. Keating Co.
FORT WORTH, TEXAS — The City of Fort Worth has announced plans for Phase II of the Fort Worth Convention Center overhaul. Totaling $606 million in costs, the project will deliver a new, flexible convention center. The convention building will replace an arena dated back to 1968 and modernize an existing building that has not been significantly renovated since a 2003 expansion. In December of last year, the city cut the ribbon on the $95 million Phase I of the Fort Worth Convention Center. Plans for Phase II were presented to the city council on Tuesday, Feb. 3. Upon completion, Phase II will comprise a four-story structure with a central tower, a plaza with native prairie green space connected to General Worth Square and terraces for outdoor events. The facility will total 257,268 square feet of exhibit hall space; 60,917 square feet of meeting room space; and 74,033 square feet of ballroom space, as well as 16 loading docks. Construction will begin in early 2027, with the demolition of the existing arena. Completion of the project is scheduled for early 2030. The center will remain operational during construction. Atlanta-based firm TVS, in collaboration with Fort Worth-based Bennett Partners, designed the …
NEWTON, MASS. — Gilbane Building Co. has topped out a 19,335-square-foot academic project in metro Boston. The building is a new dining hall for students at The Fessenden School, a K-12 establishment in Newton, located just west of the state capital. The building will feature an all-electric kitchen and a flexible design that divides the dining room into two zones separated by a central servery and flex bar.
DENVER — Evergreen Real Estate Group and Globeville Redevelopment Partners, in partnership with the Denver Public Library and the city and county of Denver, have started construction on 4965 Washington Street, a five-story mixed-use community in Denver’s Globeville neighborhood. The city and county of Denver acquired the development sites in 2019 and 2023, creating a combined total of 2.7 acres. The $132 million development will transform a city-owned parcel on the site of a former car dealership into housing for families earning between 30 percent and 80 percent of the area median income. The property will feature 170 one-, two-, three- and four-bedroom apartments, with the lower level housing the first permanent Denver Public Library branch in the Globeville neighborhood, as well as a community café owned by Tierra Colectiva. Completion is slated for fall 2027. Apartments will feature open layouts with modern finishes, including vinyl plank flooring, LED lighting, kitchen with Energy Star appliances, baths with step-in showers and low-flow plumbing fixtures and in-unit laundry. Community amenities will include a fitness center, community room and reading room, along with 50,000 square feet of outdoor gathering areas. Additionally, the project will provide 111 parking spaces, including electric vehicle charging stations. …
MANKATO, MINN. — Kraus-Anderson has completed a new public works facility for Blue Earth County on a 40-acre greenfield site in Mankato, a city in southern Minnesota. Designed by ISG Architects, the $29.8 million facility features an 89,363-square-foot main building with office space, an exercise room, shop areas, locker rooms, garage parking, three overhead cranes and a multipurpose room for county and public use. The project also includes a 30,000-square-foot vehicle storage building, an 1,100-square-foot fuel island and a 14,000-square-foot salt and sand storage building with a 90,000-gallon water tank to supplement the fire suppression system for the campus. Construction began in October 2024.
Newer Posts






