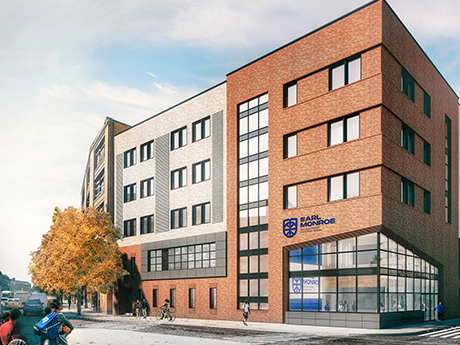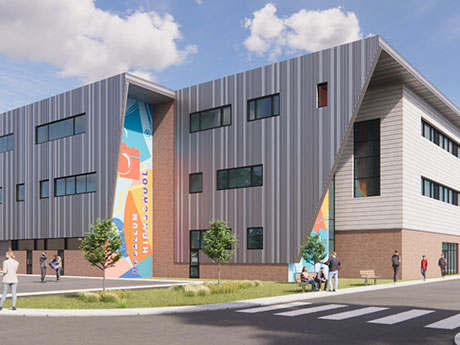TUCSON, ARIZ. — BWE has secured a $425 million credit-tenant lease to provide construction financing for Phase I of Mosaic Quarter, a planned sports destination spanning 90 acres and 1 million square feet in Tucson. Brian Boland of BWE originated the credit-tenant lease financing from CTL Capital on behalf of Mosaic Quarter Development LLC, an affiliate of Knott Development. The property was underwritten based on the credit of Pima County, Ariz., the future lessee, enabling the borrower to secure more favorable terms with higher leverage due to the property’s guaranteed future cash flow over the term of the 30-year lease. Mosaic Quarter’s Phase I will feature the 137,000-square-foot MQ Field House, the 200,000-square-foot MQ Iceplex, a central utility plant and onsite civil and sitework improvements, as well as offsite infrastructure improvements necessary to support the larger project, including parking. MQ Field House will include interchangeable wood, turf and specialty flooring systems on two floors of athletic space, including eight basketball courts, six volleyball courts, four indoor soccer fields, 24 pickleball courts, two 7-on-7 football fields, 32 badminton courts, two party rooms and a rooftop event patio. MQ Field House will offer fitness programming that will be taught by University of Arizona …
Civic
WASHINGTON, D.C. — The Biden Administration has announced a $3 billion investment from the Inflation Reduction Act to improve port infrastructure and support an estimated 40,000 “good-paying and union jobs” at 55 ports across 27 states. According to The White House press, U.S. ports employ more than 100,000 union workers. The initiative, named The Clean Ports Program, is headlined by a $147 million investment for the Maryland Port Administration via grants and awards that will support 2,000 jobs, as well as fund the installation of zero-emission equipment, charging infrastructure and power improvements. Biden made the announcement yesterday at the Port of Baltimore, site of the Francis Scott Key Bridge collapse in March. The Clean Ports Program is expected to increase the demand for American manufactured electric cargo handling equipment and eliminate more than 3 million metric tons of carbon pollution over the first 10 years of implementation, which is equivalent to 391,220 homes’ energy use for one year. The program will fund new battery-electric and hydrogen-powered cargo handling equipment, drayage trucks, locomotives and vessels, as well as charging/fueling infrastructure and solar power installation.
SAN ANTONIO — Educare Learning Network will open a 25,000-square-foot childcare and early learning facility in San Antonio. Designed by RDG Planning & Design and Pfluger Architects, the facility will feature flexible classroom spaces, outdoor learning areas and advanced technology to support teaching and professional development. Construction is scheduled to begin before the end of the year and to be complete in summer 2026.
Affordable HousingBuild-to-RentCivicData CentersFeaturesHealthcareHospitalityIndustrialLife SciencesMixed-UseMultifamilyNet LeaseNevadaOfficeRestaurantRetailSelf-StorageSeniors HousingSingle-Family RentalStudent HousingWesternWestern Feature Archive
Emerging Trends Report Predicts Rebound in Transaction Volume in 2025 as Capital Markets Are ‘Poised for Recovery’
by John Nelson
LAS VEGAS — At the September meeting of the Federal Open Market Committee (FOMC), the Federal Reserve lowered the federal funds rate by 50 basis points, which is the first easing of monetary policy in four years. This move lowered the short-term interest rate to a target range of 4.75 to 5 percent. Elevated borrowing costs have stifled commercial real estate transaction volumes the past couple years as buyers and sellers found that values were a moving target. Now with a reduction in interest rates, many real estate professionals expect transaction volume to rebound at least moderately. “In 2025, we expect lower interest rates will reduce borrowing costs, aid in price discovery and ultimately encourage an uptick in [commercial real estate] transactions,” said Angela Cain, global CEO of the Urban Land Institute (ULI). Cain’s comments came in a prepared statement to summarize the findings of Emerging Trends in Real Estate 2025, an annual report jointly produced by PwC US and ULI. The report was published in conjunction with ULI’s Fall Meeting, which is taking place this week at Resort World Las Vegas. Cain said that the real estate professionals surveyed for the report relayed that sentiment is improving, though many remain cautious. …
SADDLE RIVER, N.J. — Saddle River Day School, which is located near the New York-New Jersey border and serves students in grades prekindergarten through 12, is planning a new, 32,000-square-foot science and entrepreneurship facility. The building will house 13 classrooms, five small group instruction rooms, including three specialty learning spaces and four science labs, as well as faculty offices, an upperschool commons, social spaces and a new admissions center. DIGroup Architecture has been tapped to design the project. A general contractor has not yet been named.
NEW YORK CITY — Pillar Property Management has broken ground on The Earl Monroe New Renaissance Basketball School, a $35 million academic project in the Mott Haven area of The Bronx. The five-story, 69,000-square-foot building will be located at 647 Elton Ave. and will house an 8,000-square foot gymnasium, 27 regular and specialty classrooms, a library/media production studio and a dedicated broadcast studio. New Renaissance Basketball Association will operate the school, which expects to have an enrollment of about 400 students, via a long-term lease with Pillar. The project team includes ESKW/Architects, IMC Architecture, JV Construction & Consulting and Brisa Builders. Completion is slated for early 2026.
ATLANTA — The Cobb-Marietta Coliseum and Exhibit Hall Authority, owner and operator of the Cobb Galleria Centre in Atlanta, has selected a team of locally based firms to manage the expansion and renovation of the convention center. Impact Development Management will serve as the authority’s representative and project manager for the overhaul, Rule Joy Trammell + Rubio will serve as the project architect and Holder Construction will be the construction manager. The development team plans to break ground on the project in fall 2025, with completion slated for early 2027. The Cobb Galleria Centre was originally built by the authority in 1994. The facility currently totals 320,000 square feet, including 144,000 square feet of exhibit space, a 25,000-square-foot ballroom, 20 meeting rooms and four executive boardrooms. Also on the campus is Galleria Specialty Shops, an enclave of small retail shops that currently houses tenants including HOKA Shoes and a Subway kiosk. The master plan for the expansion project includes: Cobb Galleria Centre is centrally located near the intersection of I-75 and I-285 in Atlanta’s Cumberland-Galleria submarket. The convention center is connected via two elevated walkways to Simon’s Cumberland Mall and The Battery Atlanta, the mixed-use village surrounding Truist Park, home of the Atlanta …
AUSTIN, TEXAS — Adolfson & Peterson (AP) Construction has been awarded the contract to renovate McCallum High School, which is part of the Austin Independent School District and located on the city’s north side. The school originally opened in 1955 and serves roughly 1,500 students. The project team will demolish the existing 30,000-square-foot science wing and deliver a 50,000-square-foot facility with computer labs, robotics, a wood shop and spaces for biology, chemistry and physics classes. In addition, the entry vestibule and front office will be reconfigured/remodeled for enhanced security. PBK Architects is leading design of the renovation, which is expected to begin in May 2025 and to be complete in fall 2026.
AUSTIN, TEXAS — Adolfson & Peterson (AP) Construction has been awarded the contract to renovate Anderson High School, which is part of the Austin Independent School District and located on the city’s northwest side. The school was originally built in 1970 and serves roughly 2,400 students. The project will deliver a new, 43,350-square-foot competition gym with an 1,800-seat capacity, locker rooms with coaches’ offices, training rooms, officials’ dressing rooms and laundry facilities. In addition, common spaces will be updated, while the entry vestibule and front office will be reconfigured for security. Lastly, AP will construct a new science facility featuring robotics and computer labs. PBK Architects is leading design of the renovation, which is expected to begin in May 2025 and to be complete by fall 2026, with the grand unveiling set for January 2027.
FORT WORTH, TEXAS — General contractor Linbeck has completed a 95,000-square-foot academic project at Texas Christian University (TCU) in Fort Worth. Known as Arnold Hall, the four-story building houses the Anne Burnett Marion School of Medicine and will function as a hub for some 240 medical students, nearly 150 faculty and staff and clinicians from affiliated hospitals. Arnold Hall features a commons area, library, classrooms and faculty offices and suites, as well as anatomy and experimental labs, medical simulation suite and a clinical skills room. The project team included CO Architects (design architect) and Hoefer Welker (executive architect).







