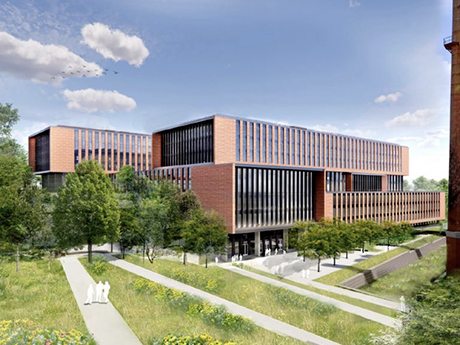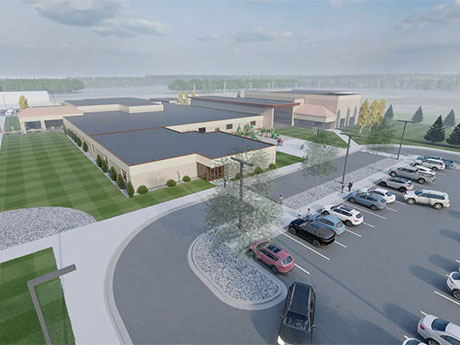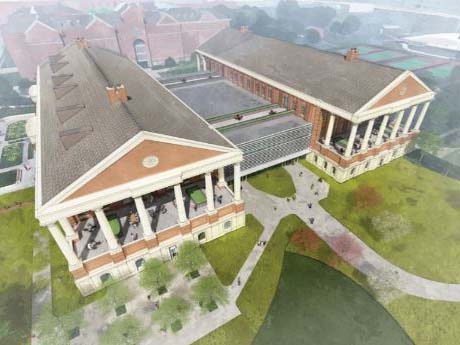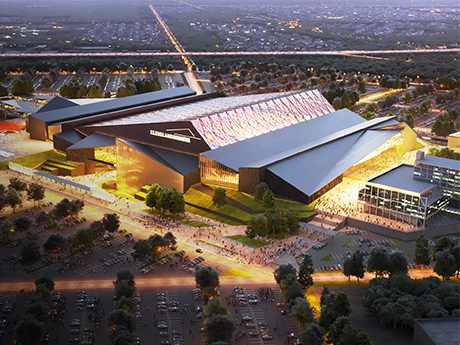COTULLA, TEXAS — General contractor Leyendecker Construction has begun the renovation and expansion of the high school campus of the Independent School District (ISD) of Cotulla, which is located about 90 miles southwest of San Antonio. Designed by Pfluger Architects, the project will be executed in two phases and will bring the total square footage of the campus, which was originally built in 1957, to 137,000 square feet. Completion is slated for late 2026. The project is being financed by a $65 million bond that was approved in May 2022. The Cotulla ISD serves about 1,200 students, and roughly 400 pupils attend the high school.
Civic
HENDERSON, NEV. — KemperSports has partnered with the City of Henderson to build and operate West Henderson Fieldhouse, a state-of-the-art athletic and entertainment facility in Henderson, a suburb southeast of Las Vegas. Slated to open in 2026, the public-private development will include capital investment, development oversight and the long-term management of the complex by KemperSports. The 180,000-square-foot facility will feature: West Henderson Fieldhouse is expected to generate $1.5 million in annual tax revenue, $39.1 million in total economic impact annually and $10.7 million in wages and salaries, according to KemperSports.
WASHINGTON, D.C. — The U.S. General Services Administration (GSA), along with the U.S. Department of Homeland Security, has awarded Clark Construction the $524 million contract to build the new headquarters for the Cybersecurity and Infrastructure Security Agency (CISA). The new 630,000-square-foot federal building will be located at the St. Elizabeths West Campus in Washington, D.C. As part of the Biden Administration’s goal to achieve net-zero emissions from federal buildings by 2045, the contract features $80 million to purchase low-embodied carbon construction materials including asphalt, concrete, glass and steel, as well as $35 million to meet high-performance green building standards. The new CISA building is designed to meet LEED Gold certification standards with sustainable features including chilled beams, a dedicated outside air system with energy recovery and demand-controlled ventilation, advanced lighting controls and a high-performance building envelope. The contract includes a nearly $115.9 million investment via the Inflation Reduction Act (IRA), making it the GSA’s largest single IRA investment to date. CNBC, citing data from the Massachusetts Institute of Technology (MIT) and the Rhodium Group, reports that companies have announced approximately $493 billion of investments in clean energy tech, infrastructure and electric vehicle manufacturing since the IRA was signed into law …
NEWFOLDEN AND VIKING, MINN. — Kraus-Anderson has completed construction on additions at three Marshall County Central school buildings in Newfolden and Viking within northwest Minnesota. In August 2022, the Marshall County Central community voted and passed an $18.9 million building referendum to add needed space to support students and programs. A 93,559-square-foot project at Marshall County Central High School featured five new classrooms, a cafeteria, secondary gym, weight room, support spaces, commons and bus loop. Newfolden Elementary received a new library, music room, outdoor basketball court and staff/visitor parking lot. A 17,842-square-foot project at Viking Elementary involved a new secure entrance, front office, music room, kitchen office and storage. Remodeling created a school nurse office, library, larger staff lunchroom and additional space for preschool. Widseth Architects designed all three projects.
DENTON, TEXAS — Texas Woman’s University (TWU) has topped out the $107 million health sciences center at its campus in the North Texas city of Denton. The 136,000-square-foot facility will serve students in the allied healthcare fields such as nursing, physical therapy and occupational therapy. The new health sciences center is being constructed on seven acres adjacent to Parliament Village, a TWU residential complex. Plans for the facility include laboratory space, classrooms, collaborative workspaces, outdoor clinic sites and a teaching kitchen, as well as community healthcare clinics and training areas for students. Construction began last fall, and the facility is expected to be complete in advance of the fall 2025 semester.
Public-Private Partnership Opens $2B Los Angeles Clippers Arena in Inglewood, California
by Jeff Shaw
INGLEWOOD, CALIF. — A public-private partnership between Murphy’s Bowl LLC and the City of Inglewood has opened Intuit Dome, a 915,000-square-foot events arena in Inglewood that will be the home of the National Basketball Association’s LA Clippers. Former Microsoft executive Steve Ballmer owns the team. Intuit Dome is situated on a 28-acre site between Prairie Avenue and Century Boulevard and near SoFi Stadium, the new home arena for the Los Angeles Rams football team. The arena will host home games for the Clippers, as well as sporting events not involving the Clippers, family shows, concerts, conventions and corporate events. The arena opened yesterday with a concert from Grammy award winner Bruno Mars. The Clippers have been headquartered at the Staples Center in Los Angeles since 1999. The team shared the facility with the Los Angeles Lakers. However, the Clippers will be the only tenant at the Intuit Dome, according to the Los Angeles Times. The development team broke ground on the project in September 2021. Intuit Dome offers 86,000 square feet of training, medical and player spaces, as well as five basketball courts with more than 17,700 seats and 640 bathrooms. The arena also features 48,000 square feet of retail and restaurant space …
YONKERS, N.Y. — The Westchester County Local Development Corp. has approved $35 million in tax-exempt bond financing to fund various renovations at Sarah Lawrence College in Yonkers. The 44-acre liberal arts school was founded as a women’s learning institution in 1926 but became coeducational in 1968. The financing will cover renovation and rehabilitation of The Siegel Building, the performing arts center, the Bates Building and various athletic facilities. Proceeds would also be used to purchase and renovate the building at 8 Oak Bend, as well as to upgrade campus-wide information technology hardware, infrastructure, machinery, equipment and other items of personal property.
Cleveland Browns Propose $2.4B Suburban Stadium Development, City Offers $461M Financing Plan Toward Rehabbing Current Stadium
by Jeff Shaw
CLEVELAND — The Cleveland Browns NFL franchise owner Haslam Sports Group has released renderings and development plans for a new $2.4 billion stadium in the suburb of Brook Park, near Cleveland Hopkins International Airport. The proposal comes on the heels of the City of Cleveland releasing its plan to fund $461 million in renovations to the current lakeside stadium, which has been the Browns’ home for 24 years. Haslam Sports Group is seeking a 50/50 split between its own funding and public financing, regardless of whether it elects to build a new stadium or renovate its existing home. This means the team would seek $1.2 billion in public funding were it to seek a new stadium in the suburbs. The team has not disclosed any plans on how to achieve either the private or public funding for that project. The Browns in particular want an indoor stadium for the notoriously cold and snowy area, and putting a dome on the existing venue is not possible due to flight-path issues from the city’s airport. The City of Cleveland renovation proposal for the current stadium, located in the North Coast Harbor area of downtown Cleveland, would offer $461 million in public money, just under …
GRANTSBURG, WIS. — Kraus-Anderson has completed renovations and additions for the Grantsburg School District in northwest Wisconsin. DSGW Architects designed the projects. A 26,000-square-foot addition to Grantsburg Elementary replaced the closed Nelson Elementary School by adding 13 new classrooms and a gym. The $14.8 million project also included a 34,000-square-foot renovation for Pre-K and Kindergarten classrooms, art/music classrooms, restrooms, a kitchen, cafeteria and improved bus drop-off area. A 10,000-square-foot addition to Grantsburg High School included a new entrance and office. The $9.9 million project also comprised a 10,000-square-foot renovation for the cafeteria/commons area, public restrooms, concessions, a new team classroom and improvements to the traffic flow, parking and water drainage. Grantsburg Middle School received a revamped parent drop-off area and parking to improve traffic flow.
City of Cincinnati Begins $240M Renovation at Duke Energy Convention Center, Names ASM Global as Operator
by Jeff Shaw
CINCINNATI — The City of Cincinnati has selected ASM Global to open and operate the Duke Energy Convention Center (DECC), which is currently undergoing a $240 million renovation. The 750,000-square-foot facility closed for construction on July 1. Once renovations are complete, DECC will feature upgraded meeting space and ballrooms, an expansive rooftop terrace and major improvements to building systems and technology, making it more energy efficient. The project will add 12,000 square feet to the exhibit hall. Plans also call for the construction of a two-acre park and outdoor convention area. The convention center is slated to reopen in January 2026. Prior to closing for renovations, the venue hosted 63 events in 2024 with more than 292,540 attendees combined. DECC will be part of a new convention district in the city. Plans include a $480 million new convention headquarters hotel, which is being constructed on an existing surface parking lot just south of the convention center. Once completed, the hotel will feature 800 rooms, as well as 80,000 square feet of flexible meeting space with junior and senior ballrooms, 15,000 square feet of retail space, a pool and outdoor amenity deck. “The operations and management of the reinvented DECC will …








