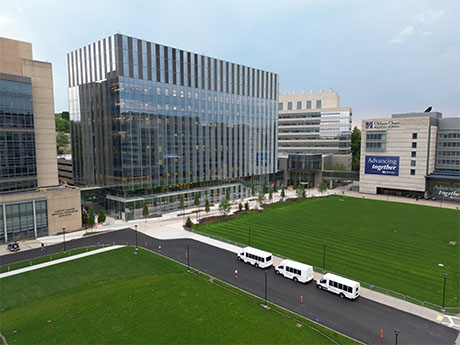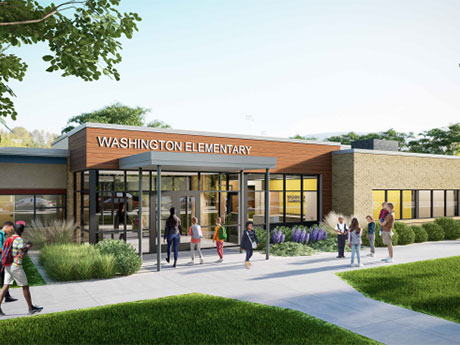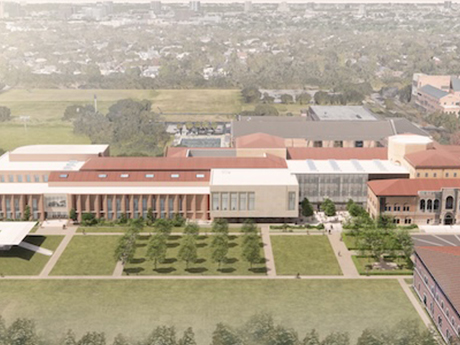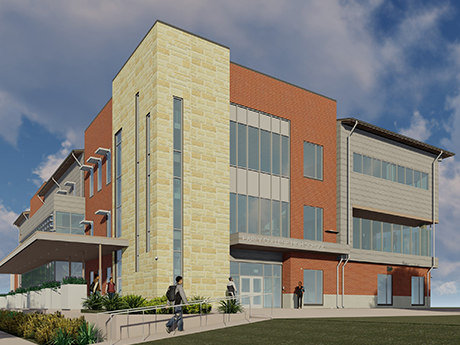FAIRFAX, VA. — Hoar Construction has broken ground on a new, 25,000-square-foot recreation center at George Mason University in Fairfax, roughly 20 miles outside Washington, D.C. Dubbed the Activities Community Wellness Building, the facility will serve as the home of the school’s pep band, as well as host student programming and events. Completion is scheduled for spring 2025. The building will feature a full-size NCAA basketball court, additional courts for basketball and volleyball games, yoga and exercise class space, conference rooms, storage and office suites. Powers Brown Architecture is the project architect, and IMEG Corp. is serving as the civil engineer.
Civic
WORCESTER, MASS. — The University of Massachusetts (UMass) has completed a $350 million academic project at Chan Medical School at the university’s Worcester campus. The building encompasses 350,000 square feet of lab, educational, research and administrative space across nine floors that will be used to support the work of all three graduate schools on campus. Shawmut Design & Construction provided general contracting and construction management services for the project. ARC/Architectural Resources Cambridge designed the facility in collaboration with ZGF Architects.
ELGIN, TEXAS — General contractor Satterfield & Pontikes has broken ground on an 84,200-square-foot academic project for the Independent School District of Elgin, an eastern suburb of Austin. Designed by Pfluger Architects, Trinity Ranch Elementary will feature an above-average-sized gym, enhanced security measures, an interior courtyard and a media center. The school will be able to accommodate up to 850 students and is expected to be complete in time for the fall 2025 semester.
MANKATO, MINN. — Kraus-Anderson (KA) has broken ground on renovation projects for three elementary schools in Mankato, a city in southern Minnesota. The projects are part of a $105 million building bond passed by Mankato Area School District voters in November 2023. ISG is the project architect. Construction is slated for completion this fall. A $4 million renovation for Roosevelt Elementary will include an 8,132-square-foot addition to the front entry that expands the administrative offices; two new classrooms that will also serve as storm shelters; a new trash enclosure in the parking lot; and the renovation of four bathrooms. A $1.7 million project at Washington Elementary will feature a 4,262-square-foot addition with a new security vestibule; mechanical, electrical and plumbing improvements; and updates to the front office spaces. Bridges Elementary will undergo a $1.1 million renovation to include a 2,373-square-foot addition with a new security vestibule; mechanical, electrical and plumbing improvements; and updates to the front office spaces.
ELGIN, TEXAS — General contractor Satterfield & Pontikes is underway on construction of an 84,200-square-foot academic project for the Independent School District of Elgin, an eastern suburb of Austin. Designed by Pfluger Architects, Harvest Ridge Elementary will feature an above-average-sized gym, enhanced security measures, an interior courtyard and a media center. The school will be able to accommodate up to 850 students and is expected to be complete in time for the fall 2024 semester.
WINDSOR, ONTARIO AND DETROIT — The construction team for the Gordie Howe International Bridge project has begun the final steps to connect the bridge deck over the Detroit River, connecting the United States to Canada via Detroit and Windsor, Ontario. The remaining portion is 85 feet, the same width as an official NHL rink. The project team anticipates that the two sides will connect at the end of June. Crews must install one more segment on the U.S. side that measures 49 feet before work starts on the final segment, known as the mid-span closure. Once connected, the bridge deck spanning the distance between the two towers will measure 0.53 miles, making it the longest main span of any cable-stayed bridge in North America and the 10th longest in the world. It will also be the longest composite steel and concrete bridge deck for any cable-stayed bridge in the world. Even though it will appear the bridge is completed, there is still work remaining before the bridge opens in fall 2025. Crews will stress stay cables and install electrical, fire suppression and drainage systems, barriers, signage, lighting, deck paving and pavement markings, and complete the multi-use path. Windsor-Detroit Bridge Authority …
MILWAUKEE — General contractor Gilbane | Smith has completed a $456 million expansion of the Baird Center in Milwaukee. Originally opened in 1998, the Baird Center is the largest convention center in the state of Wisconsin. Gilbane | Smith completed the project on behalf of Wisconsin Center District, which owns and operates the center. Project partners and city officials celebrated the grand opening Thursday, May 16, with a ribbon-cutting ceremony. Spanning two blocks, the expansion brings the facility to 1.3 million square feet, doubling the original size of the property. The expansion features a new grand entrance oriented toward the Deer District mixed-use development and extends the exhibition hall, bringing the latter to 300,000 square feet. Additionally, the redevelopment increases the number of meeting rooms from 28 to 52, adds more than 400 enclosed parking spaces and brings the number of loading docks to 22 from the original 16. The project also included the addition of all-gender restrooms, dedicated quiet rooms, lactation spaces, sensory rooms and a rooftop ballroom and terrace. Design firm Henderson Engineers, a division of Henderson Cos., served as the engineer of record on the project, providing audio-video, electrical, energy modeling, fire and life safety, mechanical, plumbing, technology …
HOUSTON — General contractors Skanska and B. Bell Builders have broken ground on the Jones Graduate School of Business, a $54.5 million academic building on the campus of Rice University in Houston. Designed by Houston-based Kirksey Architecture and Architecture Research Office, the new building will be integrated into McNair Hall, the current home of the business school. In addition to classrooms and office spaces, the new building will feature dining areas and private event rooms. Completion is slated for spring 2026.
GEORGETOWN, TEXAS — Partners Real Estate has arranged the sale of a 12,664-square-foot daycare facility in the northern Austin suburb of Georgetown. According to LoopNet Inc., the building was constructed on 3.2 acres in 2022. Landan Dory and Caleb Jackson of Partners represented the seller and former occupant, Wellspring Preparatory Academy, in the all-cash transaction. The buyer and sales price were not disclosed.
ROUND ROCK, TEXAS — Texas-based general contractor Bartlett Cocke has broken ground on a $31 million academic building in metro Austin that will be part of the Round Rock Independent School District’s Early College High School campus. The 46,500-square-foot building will house classrooms and science labs, student breakout spaces, a cafeteria, central common area that can accommodate 150 students, a fitness center, an administration suite and outdoor dining and study spaces. O’Connell Robertson is providing architecture and engineering services, and Birmingham-based HPM is the program manager for the project. Completion is slated for fall 2025.








