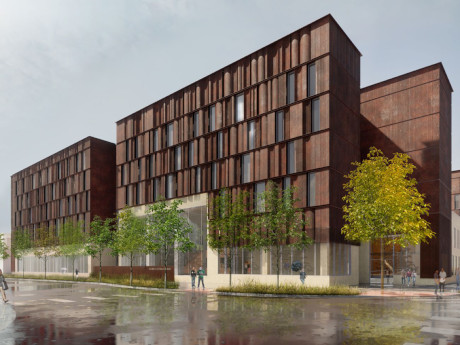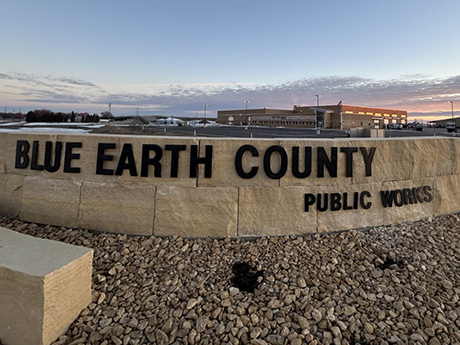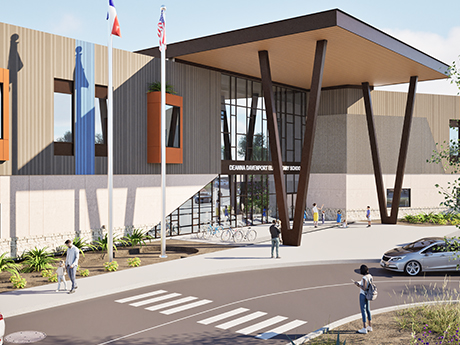DENVER — Evergreen Real Estate Group and Globeville Redevelopment Partners, in partnership with the Denver Public Library and the city and county of Denver, have started construction on 4965 Washington Street, a five-story mixed-use community in Denver’s Globeville neighborhood. The city and county of Denver acquired the development sites in 2019 and 2023, creating a combined total of 2.7 acres. The $132 million development will transform a city-owned parcel on the site of a former car dealership into housing for families earning between 30 percent and 80 percent of the area median income. The property will feature 170 one-, two-, three- and four-bedroom apartments, with the lower level housing the first permanent Denver Public Library branch in the Globeville neighborhood, as well as a community café owned by Tierra Colectiva. Completion is slated for fall 2027. Apartments will feature open layouts with modern finishes, including vinyl plank flooring, LED lighting, kitchen with Energy Star appliances, baths with step-in showers and low-flow plumbing fixtures and in-unit laundry. Community amenities will include a fitness center, community room and reading room, along with 50,000 square feet of outdoor gathering areas. Additionally, the project will provide 111 parking spaces, including electric vehicle charging stations. …
Civic
MANKATO, MINN. — Kraus-Anderson has completed a new public works facility for Blue Earth County on a 40-acre greenfield site in Mankato, a city in southern Minnesota. Designed by ISG Architects, the $29.8 million facility features an 89,363-square-foot main building with office space, an exercise room, shop areas, locker rooms, garage parking, three overhead cranes and a multipurpose room for county and public use. The project also includes a 30,000-square-foot vehicle storage building, an 1,100-square-foot fuel island and a 14,000-square-foot salt and sand storage building with a 90,000-gallon water tank to supplement the fire suppression system for the campus. Construction began in October 2024.
Kansas City Chiefs Unveil Plans for New $3B Stadium, Two Mixed-Use Entertainment Districts in Kansas
KANSAS CITY, KAN. — The Kansas City Chiefs have unveiled plans for a new football stadium, as well as a new training facility and surrounding mixed-use entertainment districts for both projects, in Kansas. These initiatives represent a combined economic impact of approximately $4.4 billion, according to Kansas Gov. Laura Kelly. Under the terms of an agreement reached with the state, the Chiefs will relocate from Missouri to a new domed stadium in Wyandotte County, which encompasses the Kansas side of the city. The new stadium, which has a projected cost of about $3 billlion, is expected to open in advance of the 2031 NFL season. ESPN reports that the new stadium will have a seating capacity of about 65,000, which is about 10,000 seats fewer than the team’s current home at Arrowhead Stadium in Missouri. The team’s lease at Arrowhead expires after the 2030 season. The exact location of the new stadium was not announced. But according to The Topeka Capital-Journal, the site will be “generally located at the intersection of interstates 70 and 435.” In addition, ESPN reports that “the Chiefs are interested in having the stadium built near the Kansas Speedway and a retail and entertainment district known …
EL PASO, TEXAS — Locally based general contractor LDCM Solutions has broken ground on Davenport Elementary School, a $73.9 million academic project in El Paso. Designed by Pfluger Architects with construction administration by Carl Daniel Architects, the school is part of the Canutillo Independent School District (ISD) and is located in the Enchanted Hills subdivision on the city’s west side. Davenport Elementary School will have 36 classrooms for prekindergarten through fifth grade students, as well as collaborative learning spaces, a gymnasium, library, cafeteria and outdoor learning and collaboration areas. Construction is expected to be completed in 2027.
TRENTON AND EWING, N.J. — General contractor and construction management firm Torcon Inc. has completed the Paul Robeson Charter School, a $35 million academic project in Central New Jersey. The site is a formerly vacant lot that lies at the nexus of the communities of Trenton and Ewing. The school, which spans 55,000 square feet and can support about 750 students in kindergarten through eighth grade, features 38 classrooms, science labs, elective spaces, administrative offices and academic support areas. Project partners included Atkin Olshin Schade Architects Inc., Aegis Property Group, Bala Consulting Engineers and structural engineer O’Donnell & Naccarato.
TWO HARBORS, MINN. — Kraus-Anderson has completed a trails and landscape renovation at Split Rock Lighthouse in Two Harbors along Lake Superior. Designed by Quinn Evans, the project returns circulation patterns to their historic locations with modifications for accessibility needs of the site, including a new ADA ramp, a precast boardwalk that follows the path of the original tramway, structural components and new fencing. The site was designated as a National Historic Landmark in 2011. The Minnesota Historical Society directed archeological efforts. The lighthouse remained open to the public during the majority of construction, which began in May. Split Rock Light Station was completed in 1910, and for half a century it helped freighters carry freshly mined ore from Minnesota’s Iron Range. The State of Minnesota obtained the historic and scenic landmark in 1971 and transferred administrative responsibility for the 25-acre Split Rock Lighthouse historic site to the Minnesota Historical Society in 1976. The historic core has been restored to its early 1920s appearance. The project was made possible by the people of Minnesota through an appropriation made by the Minnesota Legislature and approved by the governor.
WASHINGTON, N.J. — Marcus & Millichap has brokered the $7.3 million sale of the Apple Montessori School in Washington, about 60 miles west of New York City. The newly constructed, 10,000-square-foot school features an outdoor pool, approximately 5,000 square feet of dedicated playground space and a covered drop-off area. Alan Cafiero, David Cafiero and John Moroz of Marcus & Millichap represented the seller and procured the buyer, both of which requested anonymity, in the transaction.
ELMHURST, ILL. — McHugh Construction and joint venture partner Nacional Group have broken ground on the new Joanne B. Wagner Community Center in the Chicago suburb of Elmhurst. The nearly $85 million project will replace the former 32,000-square-foot Wagner Community Center with a 127,250-square-foot, two-story facility at 615 N. West Ave. A grand opening is planned for fall 2027. The new center will be approximately four times larger than the former facility, enabling expanded programming and the elimination of longstanding waitlists for youth and adult activities. Designed by the Elmhurst office of Dewberry, the Wagner Community Center will feature an indoor artificial turf field, a full-size gymnasium capable of hosting multiple sports, a three-lane elevated walking track, dedicated early childhood and preschool classrooms with a separate entrance, expanded dance and gymnastics studios, an indoor play area, multipurpose community rooms and administrative offices.
THE WOODLANDS, TEXAS — Ivybrook Academy will open a daycare and preschool facility in The Woodlands, about 30 miles north of Houston. The space, the square footage of which was not disclosed, will feature classrooms, outdoor learning spaces and interactive amenities. Diana Gaines of SVN | J. Beard Real Estate represented the landlord, Celebration Church, in the lease negotiations. Loch Cook and Crystal Allen of Transwestern represented the tenant.
SYRACUSE, N.Y. — The Community Preservation Corp. (CPC) has provided a $4.5 million construction loan for a multifamily conversion project in Syracuse. The project will transform the former William Howard Taft School in the city’s Eastwood neighborhood, which opened in 1907 and closed in 1964, into a 28-unit rental complex. The unit mix will comprise six one-bedroom residences and 22 two-bedroom apartments. The developer is Skinner Properties.







