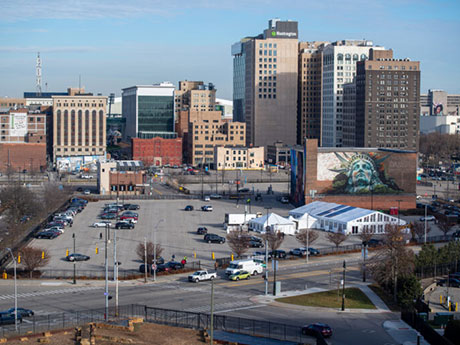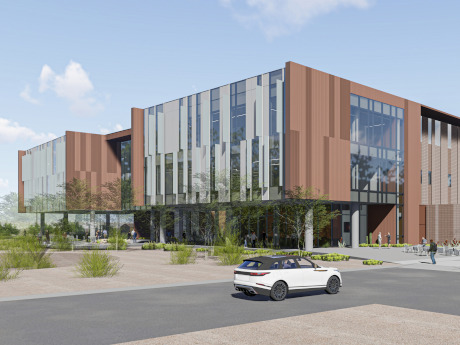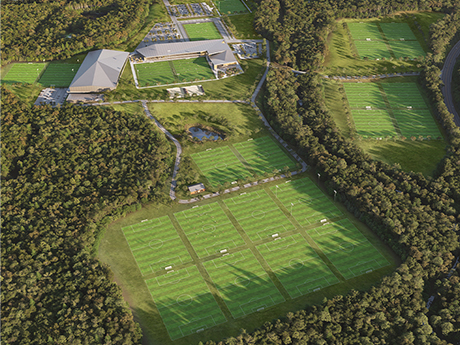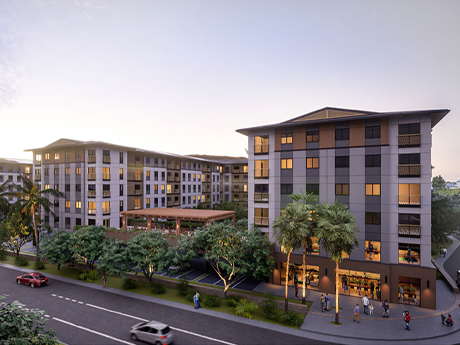NEW YORK CITY — The Joyce Theater Foundation has acquired a civic building located at 287 E. 10th St. in Manhattan’s East Village for $16 million. The seven-story, 58,000-square-foot building formerly housed a Boys & Girls Club facility, and the Joyce Theater plans to use the space for rehearsal, performance and administrative purposes. Paul Wolf of nonprofit advisory firm Denham Wolf Real Estate Services negotiated the sale of the building. The seller was not disclosed.
Civic
DETROIT — The University of Michigan (U-M) has broken ground on its Center for Innovation in downtown Detroit. The satellite campus will serve as a graduate school facility, offering masters’ degrees and workforce development programs that will focus on technology and innovation. The center will be funded by a $100 million gift from prominent U-M donor Stephen Ross, $100 million from the state of Michigan, a two-acre land donation from Olympia Development of Michigan, and an additional $50 million will be raised from donors. The project site is near the proposed $1.5 billion, 10-building mixed-use development in The District Detroit from Related Cos. and Olympia Development. Ross is a Detroit native, alum of U-M and chairman of Related Cos. Olympia Development is the real estate development business of the Ilitch family.
McCarthy Building Cos. Breaks Ground on $185M Science, Technology Building at ASU’s Polytechnic Campus in Mesa
by Amy Works
MESA, ARIZ. — McCarthy Building Co., as general contractor, and SmithGroup, as designer, have broken ground on Interdisciplinary Science and Technology Building 12 (ISTB12), a $185 million project at Arizona State University’s Polytechnic campus in Mesa. The multi-level research and education building will provide a centralized location for Ira A. Fulton Schools of Engineering’s new School of Manufacturing Systems and Networks. The 173,194-square-foot building will consist of three floors and 128,828 programmable square feet for office, meeting, industrial, research and collaboration spaces. The facility will also offer specific spaces and labs specializing in additive manufacturing; robotics for smart manufacturing and industry automation; cyber manufacturing and operations research; semiconductor manufacturing; and manufacturing systems for the energy sector. Completion is slated for November 2025. Partners on the project include WOODPATEL, PK Associates and Speedie & Associates, as well as additional integrated design services performed by SmithGroup, including MEP engineering, lab planning and landscape architecture.
FAYETTEVILLE, GA. — The U.S. Soccer Federation has selected a site in Fayetteville, 22 miles south of downtown Atlanta, to develop its new National Training Center. The facility will be located within the master-planned community of Trilith and will span more than 200 acres. The development is expected to create 440 new jobs and costs $228 million to develop, according to the State of Georgia. The National Training Center will serve as the headquarters for U.S. Soccer, which is currently based in Chicago. Plans for the facility include a dozen soccer fields; more than 100,000 square feet of indoor courts for all 27 of the U.S. Soccer national teams; and 200,000 square feet of facilities, locker rooms, meeting rooms and headquarters space for U.S. Soccer employees. The federation plans to break ground on the project in the spring of 2024. Arthur Bank, co-founder of The Home Depot and owner of Major League Soccer team Atlanta United and the NFL’s Atlanta Falcons, contributed $50 million to the development. According to U.S. Soccer, the site was chosen due to its proximity to the Hartsfield-Jackson Atlanta International Airport and Atlanta’s downtown area, optimal climate for year-round programming, the ability to impact the local …
NEW YORK CITY — The Hawthorne Country Day School Manhattan, which provides a range of educational and social services for individuals age 18 months to 21 years, will relocate its campus from 156 William Street to 233 Broadway. The new space spans 34,076 square feet within The Woolworth Building, a 28-story landmarked structure that was originally built in the 1920s. The space features classrooms, therapy rooms, a multipurpose room/gym and an expanded sensory gym. Howard Kesseler, Todd Hershman and Alex Kesseler of Newmark represented the tenant in the lease negotiations.
MARLBOROUGH, MASS. — Locally based general contractor and construction management firm W.T. Rich has broken ground on a 17,000-square-foot academic building in the western Boston suburb of Marlborough. Designed by Finegold Alexander Architects, the project is a build-to-suit for Advanced Math & Science Academy Charter School and will house classroom and lab space. A completion date was not disclosed.
LAS VEGAS — The owners of the 30 Major League Baseball (MLB) teams have unanimously approved the Oakland Athletics’ plan to move to Las Vegas. This continues the team’s agreement to develop a nine-acre ballpark on the 36-acre Tropicana Las Vegas campus, which was previously reported in May. The A’s plan to develop a 30,000-seat ballpark at the site that is located along the Las Vegas Strip at Las Vegas Boulevard and Tropicana Avenue. The A’s will play the 2024 season at the Oakland Coliseum. However, its lease at the stadium expires after the 2024 season. The team is working with MLB to determine options for interim play following the 2024 season. The A’s averaged 10,276 fans per game at the Oakland Coliseum in 2023, ranking the team 15th out of 15 in attendance among American League teams, according to Baseball Reference.
KAHULUI, HAWAII — The Hawaii Housing Finance and Development Corp. (HHFDC) has selected EAH Housing to develop the Kahului Civic Center Mixed-Use Complex in Kahului, on the island of Maui. The property will include a transit hub, civic center and 303 units of affordable housing. The Kahului Civic Center Mixed-Use Complex will be constructed in phases as part of a public-private partnership. EAH Housing will coordinate the development of the civic center with the State of Hawaii Department of Accounting and General Services, the transit hub with the County of Maui and the affordable housing with HHFDC. Development costs are estimated at $193 million for both phases of the project. Financing sources include 4 percent Low Income Housing Tax credits (LIHTC); Hula Mae Multi-Family Tax Exempt Bonds; State of Hawaii Rental Housing Revolving Funds (RHRF); and Dwelling Unit Revolving Funds (DURF). According to EAH Housing, the project is designed to address a critical need for affordable housing on Maui. The National Low Income Housing Coalition reports that nearly one-quarter of rental households in Hawaii report incomes at or below the national poverty guidelines. The state faces a deficit of more than 27,000 affordable housing units. “As we continually work to …
DALLAS — Lee & Associates has brokered the sale of an 82,098-square-foot civic property in South Dallas. The five-building property spans 11.9 acres at 330-340 E. Ann Arbor Ave. and previously housed a school. Ally Tanghongs and George Tanghongs of Lee & Associates represented the seller, an entity doing business as Kim & K Development LLC, in the transaction. The undisclosed buyer plans to redevelop the property into an industrial facility.
C.W. Driver Cos. Breaks Ground on First Phase of Malibu High School Expansion in California
by Amy Works
MALIBU, CALIF. — C.W. Driver Cos. has broken ground on the first phase of Malibu High School’s expansion for Santa Monica-Malibu Unified School District. The 70,000-square-foot building is slated for completion in fall 2025. Located at 30215 Morning View Drive, the $100 million Malibu High School core building will be built on the site of the former Juan Cabrillo Elementary School campus, immediately adjacent to the existing high school. The new two-story building will feature a library, visual and performing arts classrooms, project-based learning facilities, multipurpose spaces, special education classrooms, STEM classrooms, a campus cafeteria and administration offices. Outdoor common space for the school’s students will be partially shaded by an overhead canopy with built-in photovoltaic panels that will generate power for the school and contribute to the campus’ energy conservation. The project team includes NAC Architecture, Koning Eizenberg Architecture, AMPCO North, Pfeiler & Associates Engineers, California Solar Integrators and Hunsaker and Associates. The project is funded by Measure M, passed by Malibu voters in 2018.






