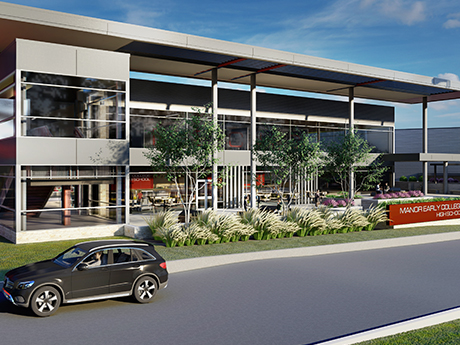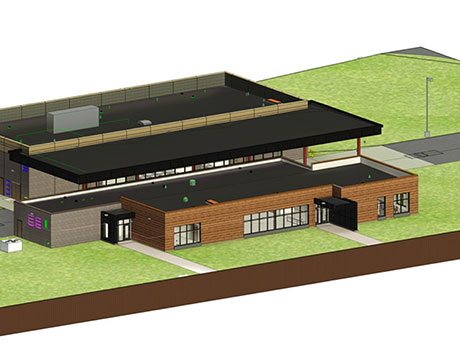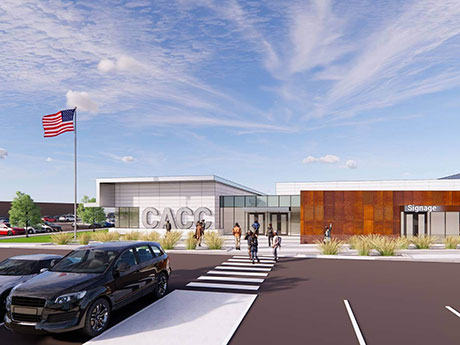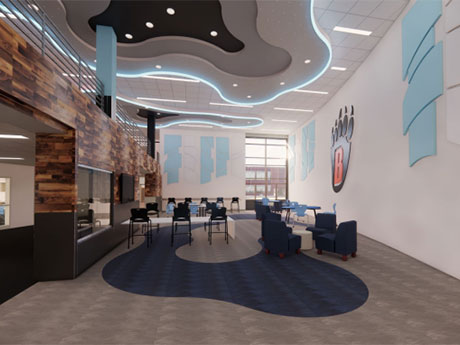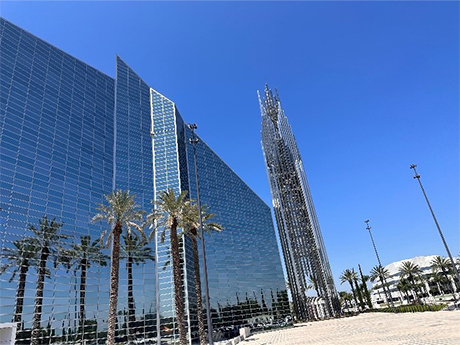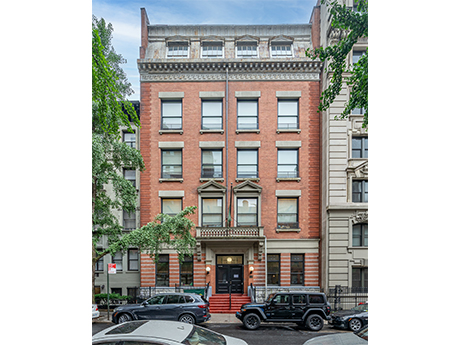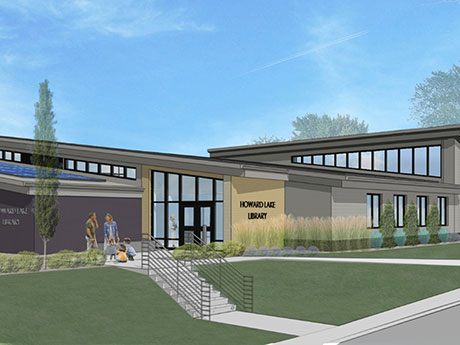HOUSTON — Locally based brokerage firm Oxford Partners has arranged the sale of a 5,000-square-foot church located at 634 W. Cottage St. in North Houston. According to LoopNet Inc., the property was built in 1927. D.J. Hale of Oxford Partners represented the buyer, Hope Lutheran Church, in the transaction. Marcela Amador of Home Central Real Estate Inc. represented the undisclosed seller.
Civic
MANOR, TEXAS — The Independent School District of Manor, a northeastern suburb of Austin, has completed an 85,000-square-foot academic project. Manor Early College High School will serve approximately 800 students in grades nine through 12. The school, construction of which carried a price tag of about $35.5 million, will feature an open concept designed to emulate college campuses and will house a commons area, coffee shop and cafeteria. Birmingham-based HPM served as program manager for the project, providing quality control and preconstruction services, as well as maintaining schedule and budget compliance during construction.
FOREST LAKE, MINN. — Kraus-Anderson has broken ground on the Northern Environmental Center, an $11.4 million environmental and yard waste center in Forest Lake, about 27 miles northeast of St. Paul. Designed by HCM Architects, the 30,000-square-foot county facility will serve northern Washington County. The project will include loading docks and covered drop-off areas, as well as an adjacent yard waste drop-off and pickup areas. Completion is slated for May 2025.
MANOR, TEXAS — The Independent School District of Manor, a northeastern suburb of Austin, has completed a 116,000-square-foot academic project. Manor Rise Academy will serve approximately 850 students from kindergarten to eighth grade. The 40-acre campus will house multiple gyms, a media center, two art rooms, three maker spaces, performing arts classrooms, student collaboration areas and flexible classrooms. The site also features competition-level athletic fields, outdoor learning spaces and playgrounds. Birmingham-based HPM served as program manager for the project, providing quality control and preconstruction services, as well as maintaining schedule and budget compliance during construction.
COLUMBIA, MO. — A joint venture between Reinhardt Construction LLC and S. M. Wilson & Co. will serve as the construction manager at risk for Columbia Pacific Schools’ bond program aimed to improve and expand the district’s facilities. Over the coming year, Reinhardt/Wilson and the architect team, DLR Group and SOA, will provide pre-construction and design services, respectively. The firms will work to maximize the budget, establish plans for various projects and hire project teams. Plans call for renovations and new construction at the Columbia Area Career Center, an addition at Battle Elementary School and construction of a new elementary school next to the John Warner Middle School. Construction is expected to begin in late 2023 or early 2024. Funding for these projects comes from a no-tax-rate-increase bond referendum, which was approved by voters in April 2022. Columbia is located about 30 miles north of Jefferson City.
WHITE BEAR LAKE, MINN. — Kraus-Anderson (KA) has begun a $24 million renovation and expansion of Central Middle School in White Bear Lake, a northeast suburb of Minneapolis. Designed by Wold Architects and Engineers, the 108,000-square-foot project will add a new gym and fitness area, expand the kitchen and cafeteria and renovate the former district office to create additional classroom spaces. There will also be updates to the classrooms, media center, flex areas and learning commons. Completion is slated for late summer 2025. KA is also completing a $5.8 million expansion at Oneka Elementary School in Hugo, Minn. Both of these projects are part of a $326 million building bond passed by White Bear Lake Area School District voters in 2019.
Driver SPG Starts Construction of $14.5M St. Callistus Chapel in Garden Grove, California
by Jeff Shaw
GARDEN GROVE, CALIF. — Driver SPG, a division of C.W. Driver Companies, has started construction of the St. Callistus Chapel and Crypts, a new worship space located underneath Christ Cathedral in Garden Grove. The $14.5 million chapel, designed in a modern Byzantine architectural style, will feature sacred art from Granda of Madrid, Spain, and will accommodate 220 people with a marble altar for masses and devotional shrines on each side. The project is scheduled for completion by summer 2024. It will include hundreds of niches and burial spaces for generations of Diocese of Orange bishops.
NEW YORK CITY — Cushman & Wakefield has arranged the $14 million sale of the 16,267-square-foot elementary school building of The Calhoun School, located at 160 W. 74th St. on Manhattan’s Upper West Side. The five-story building houses a theater, gym, playground and conference room in addition to classrooms and administrative offices. Craig Waggner, John Ciraulo, Andrew Berry, Charlie Gravina, Mike Kavanagh and Jack Stephen of Cushman & Wakefield represented The Calhoun School in the transaction. The buyer was Bayrock Capital. Ownership recently invested in upgrades to the building’s mechanical systems, windows and façade.
HOWARD LAKE, MINN. — Contegrity Group Inc. has broken ground on the Howard Lake Library in central Minnesota. Designed by BKV Group, the 7,000-square-foot project marks the first net-zero library in Minnesota and the Upper Midwest, according to the architect. Completion is slated for the end of 2024. The new facility will replace the current two-story building located a few blocks away where the library has operated since 1979. As a net-zero energy building, the library will generate energy onsite using clean renewable resources in a quantity equal to or greater than the total amount of energy consumed. The many sustainable net-zero features include highly insulated foundations, walls and roofs; building and window placement for passive solar gain; and rooftop-mounted photovoltaics as the source of the property’s renewable energy. The project’s design and construction also comply with Minnesota’s statewide B3 Sustainable Building Guidelines, which establish sustainability goals for site, water, energy, indoor environmental quality, materials and construction. Minneapolis-based Precipitate provided net-zero consulting services. The new Howard Lake Library will include dedicated book collection areas for adults, teens and children, reservable study rooms, a community room available for library use and public rental, and a story time room for children’s programming. …
FORT WORTH, TEXAS — Texas A&M University has broken ground on a $150 million academic building in Fort Worth that marks the beginning of development of a larger, four-block campus. The first building will rise eight stories and house the Texas A&M School of Law as well as other academic divisions. The university is collaborating with the City of Fort Worth and Tarrant County on the project, which will feature two additional buildings. The first will be known as The Research & Innovation Building. The second, The Gateway Building, will house offices, more classroom and meeting spaces and a conference center. The law building is slated for a 2025 delivery, with full completion of the first three buildings targeted for 2027.


