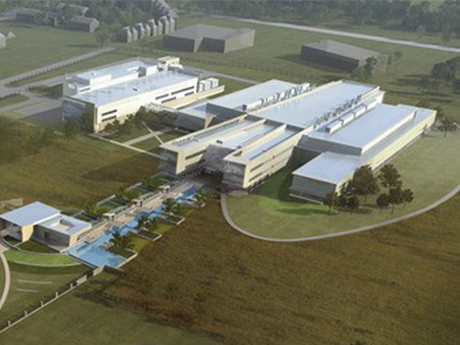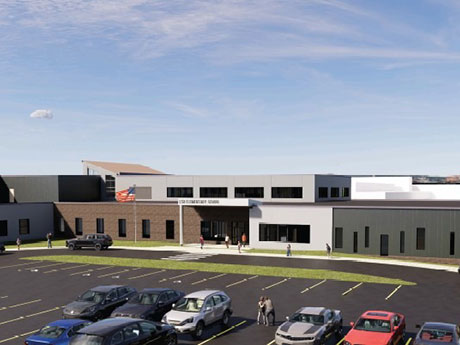FORT WAYNE, IND. — Clayco has broken ground on a $78 million expansion and renovation project for the East Terminal at Fort Wayne International Airport in Indiana. An expansion of the West Terminal wrapped up in May. Mead & Hunt is the architect. In addition to the renovation and expansion, the project also includes relocating all airline gates and passenger boarding bridges to the second level; expanding the TSA security checkpoint area; relocating the airport restaurant; and creating a new frequent flyer lounge. Work will also include new and improved public areas, including additional restrooms, new meter and greeter space, expanded circulation areas and vertical transportation. Plans also call for updating the existing baggage claim and rental car areas. Clayco will demolish existing interior and structural components to expand the building outward and vertically over the first floor, and expand the building to include a new east concourse. Completion is slated for June 2025.
Civic
HELOTES, TEXAS — The Kiddie Academy, a national provider of comprehensive childcare and educational programs, will open an 11,000-square-foot early learning center in Helotes, a northwestern suburb of San Antonio. The Woodmont Co. is developing the facility, which is slated for a fourth-quarter completion. A pair of local franchisees will operate the facility.
HOLLYWOOD, FLA. — Housing Trust Group (HTG) has broken ground on University Station, a $100 million mixed-use development, in a public-private partnership with the City of Hollywood. The project will comprise 216 units of workforce housing, a 635-space parking garage, retail space and new home for Barry University College of Nursing and Health Services. All of University Station’s apartments will be reserved for individuals and families at various income thresholds, including 22, 30, 40, 60, 70 and 80 percent of the area median income (AMI), with rents ranging from $374 to $1,634. The three-building development will be situated on 2.5 acres of city-owned land next to the future Broward Commuter Rail (BCR) South Station. Funding sources include LIHTC equity from Raymond James and debt from Bank of America and National Housing Trust Fund. The State of Florida and Broward County also contributed debt and civic funds for the project. The development team includes Corwil Architects and general contractor ANF Group Inc. HSQ Group will serve as the civil engineer, BNI Engineers will serve as the structural engineer and RPJ Inc. Consulting Engineers will serve as the MEP engineer. B. Pila Design Studio will handle interior design, and Witkin Hults + …
SANTA MONICA, CALIF. — Pluralistic School has acquired commercially zoned land site in Santa Monica for $3.5 million. The site is located at 1457 12th St. The private elementary school already owns the adjacent property. The site consists of about 7,500 square feet of land with about 2,034 square feet of existing improvements, as well as a single-family residence and a triplex, both of which were vacant at the time of sale. WESTMAC Commercial Brokerage Co. and Highland Partners facilitated the transaction between the school and the private seller.
CROWN POINT, IND. — Marcus & Millichap has arranged the $7 million sale of a 34,704-square-foot property occupied by the State of Indiana in Crown Point, a city in Northwest Indiana. The asset is located at 9801 Georgia St. near I-65. Mitchell Kiven and Nicholas Kanich of Marcus & Millichap represented the seller, a partnership. The duo also secured and represented the buyer, a limited liability company.
MESQUITE, TEXAS — Boston-based general contractor Suffolk has broken ground on the Dallas County Mesquite Government Center, a 56,325-square-foot civic project that will be located on the eastern outskirts of Dallas. The project will allow the Dallas County government to expand its presence in Mesquite. As such, the two-story building will house offices for tax appraisers, the county constable, justice of the peace and juvenile services, as well as an area for community events and early voting. Completion is slated for next June.
HAYWARD, WIS. — Kraus-Anderson (KA) has begun a $49.7 million renovation of four schools for Hayward Community School District in Hayward, a city in Northwest Wisconsin. Designed by DSGW Architects, the project includes Hayward’s high school, middle school, intermediate school and primary school. In April 2022, KA assisted the district in passing a $49.7 million referendum to improve safety and security, increase learning opportunities for students, and upgrade aging building systems. The high school will receive two additions totaling 36,000 square feet and a 164,000-square-foot renovation. Highlights include a new commons area, front office, gymnasium with elevated track and strength training area, and a new secure entry to control visitor access. The 87,000-square-foot remodel of the middle school will encompass new flooring, carpets, paint, doors, windows, chalkboards, whiteboards and interior wall reconfigurations. The cafeteria will be remodeled and the kitchen, band and music areas will be reconfigured for better flow. The 66,000-square-foot project for the intermediate school includes new gymnasium bleachers and lockers, countertops, doors, window blinds, carpet and marker boards. The 81,000-square-foot project for the primary school features an interior renovation and the addition of a new 8,526-square-foot gymnasium. The projects are slated for completion at various points in …
BOSTON — Simmons University has opened an 80,000-square-foot science center and renovated library as part of the second phase of the One Simmons project at its Boston campus. Designed by Elkus Manfredi Architects, the science center houses over 22,000 square feet of lab space, including a new 30-bed nursing and health science simulation center. The reimagined library features 14,000 square feet of new study and collaborative learning space. Developed in partnership with Skanska International, One Simmons is a three-phase project that includes a residential redevelopment component.
McCarthy, Mortenson Complete $940M Animal Disease Research Facility in Manhattan, Kansas
by Jeff Shaw
MANHATTAN, Kan. — McCarthy Mortenson NBAF, a joint venture between builders McCarthy Building Cos. and Mortenson Construction, has completed the National Bio and Agro-Defense Facility (NBAF) in Manhattan, approximately 55 miles west of Topeka and 115 miles west of Kansas City. Development costs for the animal disease research facility were estimated at $940 million. Developed to ensure public health and the safety and security of the nation’s food supply, the 707,000-square-foot facility is located on a 48-acre site. It is designed with stringent containment, blast-resistant and anti-terrorism requirements, as well as the Nuclear Regulatory Commission (NRC) high-wind design criteria adopted by the Department of Homeland Security. NBAF features laboratories functioning at multiple biosafety levels, including the first facility in the United States with biosafety level 4 containment capable of housing large livestock. The lab portions total 574,000 square feet, while the freestanding, 87,000-square-foot Central Utility Plant houses boilers, chillers, emergency diesel generators and other support elements for the main laboratory facility. In addition to having multiple laboratories, NBAF will also have a biologics development module to explore the development and production of potential vaccines, diagnostic platforms and veterinary medical countermeasures. The property will functionally replace the aging Plum Island Animal …
LE SUEUR, MINN. — Kraus-Anderson has broken ground on a new $40.4 million elementary school for Le Sueur-Henderson Public Schools. In August 2022, voters approved a $39.9 million referendum to fund the new school. The project will be built adjacent to the high school and will be located at 901 Ferry St. in Le Sueur, about 57 miles southwest of Minneapolis. Designed by ATS&R Planners, Architects and Engineers, the two-story, 113,090-square-foot school will serve grades K-5. Plans call for classrooms, labs, a music room, kid’s club, cafeteria, administrative offices, nurse’s area, 30,000-square-foot field house, three-court gymnasium and 6,000-square-foot storm shelter. There will also be secure entry, a parking lot, bus drop-off and two playgrounds. Completion is slated for August 2024.





