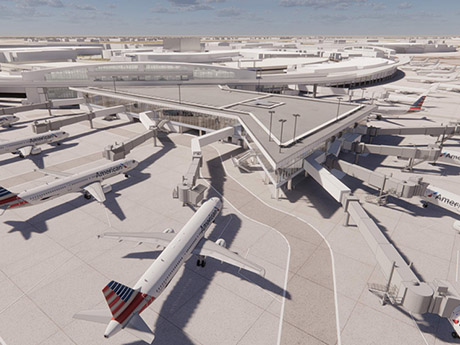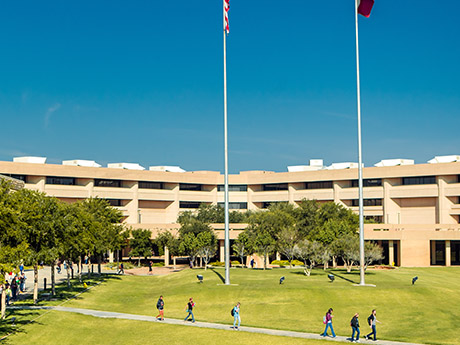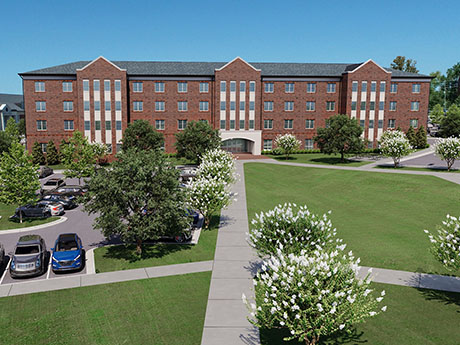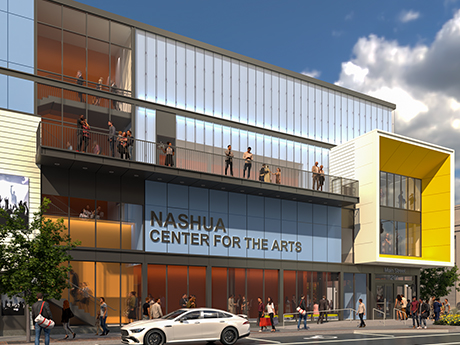FORT WORTH, TEXAS — American Airlines and Dallas-Fort Worth (DFW) International Airport have entered into a use-and-lease agreement that includes $4.8 billion in pre-approved capital investments. The lease term is 10 years. Projects that have been approved under the agreement include the construction of the new Terminal F, the renovation of Terminal C and the expansions of gates at Terminals A and C. The construction of Terminal F, which will have a 15-gate concourse, is expected to cost about $1.6 billion. The expansion of the Central Terminal Area, which will include a major reimagining of Terminal C and gate expansions extending from Terminals A and C, as well as significant upgrades to roadways and terminal access, is valued at roughly $2.7 billion. The deal replaces a 2010 use-and-lease agreement with American Airlines, whose customers account for about 85 percent of the airport’s annual passenger traffic. The airline employs about 35,000 people across the airport and its 300-acre headquarters campus in Fort Worth.
Civic
ODESSA, TEXAS — Adolfson & Peterson (AP) Construction has been awarded the contract to renovate the Mesa Building, a 317,000-square-foot academic and administrative building located on The University of Texas Permian Basin’s campus in Odessa. As part of the project, up to 80,000 square feet of the building will be subject to demolition, salvage and reconfiguration of classrooms, offices and ancillary spaces. In addition, the project team will replace ceilings, light fixtures, flooring, paint and wall coverings throughout the building, as well as upgrade utility systems and add a new elevator. The building will remain open and operational during building the renovation. Construction is scheduled to begin this fall and last about a year.
NEW YORK CITY — Mercy College has signed a 125,522-square-foot lease renewal at 1200 Waters Place in The Bronx. The complex is known as Hutchinson Metro Center and consists of 1.4 million square feet of office, medical, retail, hospitality and academic space. James MacDonald and Sean Heneghan internally represented the landlord, Simone Metro Properties, in the lease negotiations. Bill Cuddy and Greg Maurer-Hollaender of CBRE represented Mercy College, which has been a tenant at Hutchinson Metro Center for more than 20 years.
PATTONVILLE, TEXAS — General contractor Harrison, Walker & Harper has broken ground on a $17 million project for the Prairiland Independent School District in the northeastern Texas community of Pattonville. The project includes the construction of a 46,000-square-foot multi-purpose facility for the high school campus that will house athletics facilities and event space, as well as a 21,000-square-foot career and technical education center. Those pieces of the project are valued at roughly $11.5 million and $5.5 million, respectively. Architecture and engineering firm Parkhill is also a partner on the project. A tentative completion date was not released.
RISE, Jacksonville State University Break Ground on 513-Bed Residence Hall Project in Alabama
by John Nelson
JACKSONVILLE, ALA. — public-private partnership between RISE: A Real Estate Co. and Jacksonville State University has broken ground on North Village Residence Hall. Located on the university’s campus in Alabama, the 513-bed community will offer suites that include two double-occupancy bedrooms and two bathrooms. The development team for the project includes architect Niles Bolton & Associates and general contractor Choate Construction. Jacksonville State is also currently developing a new dining hall, which will replace the current main cafeteria on campus, and the Loring and Debbie White Football Complex. The Jax State Dining Hall will be operated by Sodexo and will feature a traditional food line with several concept stations and seating. The dining hall’s development team includes general contractor Brasfield & Gorrie, Williams Blackstock Architects and Kemp Management Services. The football complex will replace the existing field house at the university’s stadium and will offer modern art training facilities for student athletes; coaching offices and meeting rooms; a hall of fame honoring the history of the university’s football program; and new suites to enhance the game day experience for fans. The general contractor for that project is also Brasfield & Gorrie, the architect is Goodwyn Mills Cawood and the program manager …
SPRINGFIELD, N.J. — The Springfield Board of Education has issued a $32.9 million tax- exempt bond that will finance upgrades at various schools in the Northern New Jersey community. Upgrades will include HVAC system modernizations; plumbing and sewer system enhancements; improvements to video-monitoring systems; installation of new exterior doors with protective glazings; energy-efficient window replacements; and interior renovations to select education spaces. New Jersey-based DIGroup Architecture is designing the projects, all of which are expected to be complete by 2026.
BOSTON — Inquilinos Boricuas en Accion, an affordable housing owner-operator, has received approval from the Boston Planning & Development Agency, as well as the Zoning Board of Appeal, for the construction of a $25 million community center. Known as the Center for the Arts, Self-Determination and Activism (CASA), the facility will span 26,425 square feet and house a performance hall, classrooms, private offices, a gym and other common spaces. Studio ENÉE and Annum are the project architects. Construction is scheduled to begin this fall and to be complete in late 2024.
TYLER, TEXAS — General contractor Hoar Construction has broken ground on a 50,000-square-foot expansion project at the Braithwaite College of Nursing & Health Sciences at The University of Texas at Tyler. Designed by Fitzpatrick Architects, the project will essentially double the size of the existing building by adding new classrooms, office spaces, student meeting areas and labs. Completion is slated for summer 2024.
NASHUA, N.H. — The City of Nashua, located in southern New Hampshire, has opened a 53,340-square-foot performing arts center, art gallery and event center in its downtown area. Boston-based ICON Architecture designed the project, which involved the demolition of an existing building on the site and the maintenance of a second structure to house the new center. The four-story venue now features a 753-seat theater, a section of which has a retractable seating system that can create a general admissions or private banquet area, as well as a communal gallery and an outdoor terrace.
LADYSMITH, WIS. — A $21 million renovation project to be completed by Kraus-Anderson is underway for the Ladysmith School District in Northwest Wisconsin. Designed by Bray Architects, the project encompasses both the middle school and high school and includes a 22,000-square-foot remodel of academic classrooms, 10,131-square-foot gym expansion, 2,764-square-foot media center addition, new roof and other building improvements. The city’s elementary school will also receive a new roof. Completion is slated for summer 2024.





