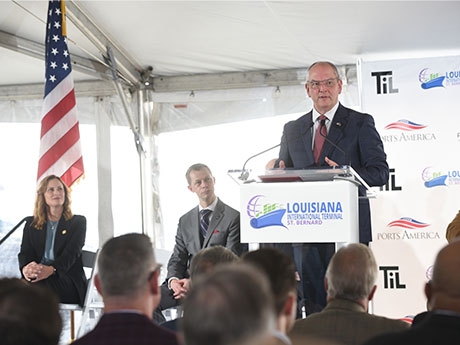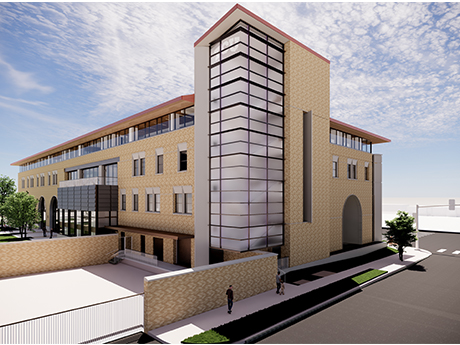ELY, MINN. — Kraus-Anderson has completed a $21.4 million renovation and expansion project for Ely Public Schools in Ely, a city in Northwest Minnesota. The district is comprised of Ely Memorial High School and Washington Elementary and serves approximately 550 students. Designed by Architectural Resources Inc., the project consisted of a renovation of the two existing schools. Kraus-Anderson added a 39,000-square-foot common area that connects both the schools. The addition houses new classrooms, a gymnasium, media center, music room, metals shop, wood shop and a cafeteria with commercial kitchen equipment. Both schools now feature upgraded HVAC systems. New locker rooms were added to the high school and an early family childhood education area was added to the elementary school.
Civic
FORT WAYNE, IND. — Clayco will renovate and expand the East Terminal at Fort Wayne International Airport in Indiana. Construction is scheduled to begin in May and includes the renovation of approximately 10,500 square feet of concourse area as well as the expansion of roughly 5,000 square feet of space designated for airport operations. Mead & Hunt is the project architect. Plans also call for relocating all airline gates and passenger boarding bridges to the second level, expanding the TSA security checkpoint area, relocating the airport restaurant, and creating a new frequent flyer lounge. Clayco will demolish existing interior and structural components to expand the building outward and vertically over the first floor. Completion of the project is slated for June 2025.
ARLINGTON, TEXAS — The Dallas Cowboys are planning approximately $295 million in renovations to AT&T Stadium, according to reports from multiple sports media outlets, including Sports Business Journal (SBJ), which originally broke the news. Nicknamed “Jerry World” after Cowboys owner Jerry Jones, the complex originally opened in 2009 and seats approximately 100,000 fans. SBJ reports that the project is designed to enhance certain seating areas and upgrade select pieces of technological infrastructure. In addition to Cowboys games, AT&T Stadium annually hosts college football’s Big 12 Championship and Cotton Bowl and will also be one of the North American host venues for the 2026 World Cup.
BRIDGEPORT, CONN. — Locally based brokerage firm Choyce Peterson has negotiated the sale of a 30,000-square-foot office building in Bridgeport, located in the southern coastal part of the state. An entity doing business as Courtland Street Partners LLC sold the freestanding building to an affiliate of Adam J. Lewis Academy for an undisclosed price. Scott Peterson and Charlene O’Connell of Choyce Peterson brokered the deal. The new ownership plans to convert the building into an expansionary facility for its main school.
VIOLET, LA. — Louisiana Gov. John Bel Edwards has announced a public-private partnership between the State of Louisiana, the Port of New Orleans (Port NOLA) and two global maritime industry leaders to build a $1.8 billion container facility on the Lower Mississippi River. The new Louisiana International Terminal (LIT) will be located in Violet, a tiny municipality of fewer than 6,000 residents approximately 10 miles downriver from New Orleans proper. The new facility will be able to serve vessels of all sizes, dramatically increasing Louisiana’s import and export capacity and stimulating the creation of more than 17,000 new jobs statewide by 2050, Port NOLA estimates. New Jersey-based Ports America, one of North America’s largest marine terminal operators, and Switzerland-based Mediterranean Shipping Co., through its terminal development and investment arm Terminal Investment Limited (TiL), have committed $800 million toward the project. In addition to the partners’ investment, the construction of the terminal will be supported by a substantial commitment from Port NOLA, as well as state and federal funding sources. The joint venture will operate the terminal once construction is complete. “This public-private partnership with the Port of New Orleans, TiL and Ports America has the potential to become one of …
CYPRESS, TEXAS — The Waller Independent School District (ISD) has acquired 19 acres within Bridgeland, a master-planned development in the northwestern Houston suburb of Cypress, with plans to build a new elementary school. A construction timeline for the school, which will serve about 850 students, has yet to be established. The Howard Hughes Corp. (NYSE: HHC) is the master developer of Bridgeland and sold the land to Waller ISD. A general contractor has not yet been appointed.
FORT WORTH, TEXAS — Texas Christian University (TCU) has broken ground on a 95,000-square-foot medical education building in Fort Worth. The Anne Burnett Marion School of Medicine, named after a late area philanthropist, will be located in the Near Southside District and will be able to support 240 students. Project partners include design firms CO Architects and Hoefer Welker, engineering firms Dunaway and SSR Inc. and construction manager Linbeck. Completion is slated for July 2024.
PINE ISLAND, MINN. — Kraus-Anderson Construction has completed a $6.1 million early childhood center for Pine Island Schools. The 20,356-square-foot project is located at 223 1st Ave. SE in Pine Island, about 17 miles north of Rochester. Designed by Wendel Architects, the two-story early childhood center features classrooms and a 2,000-square-foot multipurpose area. There are also indoor and outdoor playgrounds and offices for staff.
NEW YORK CITY — A public-private partnership between The Port Authority of New York & New Jersey and JFK Millennium Partners (JMP) has released plans for a $4.2 billion redevelopment of Terminal 6 at John F. Kennedy International Airport in New York City. The redeveloped terminal, which will be located on the airport’s north side and offer international flight services, will span 1.2 million square feet. The new Terminal 6 will also connect to Terminal 5, which JetBlue owns and operates, and eventually replace the existing Terminal 7, which will be demolished. Lufthansa Group, which comprises Lufthansa, SWISS, Austrian Airlines and Brussels Airlines, will operate out of Terminal 6 along with JetBlue and other international airlines. The new terminal will feature updated international passenger processing, ticketing counters and passenger security screening, as well as 100,000 square feet of concession spaces and airport lounges. The developers say the project will add more than 4,000 jobs to the local economy. The first gates are scheduled to open in early 2026, with full project completion slated for 2028. In addition to airport-specific upgrades, the development team will deliver infrastructural improvements that are designed to reduce congestion and delays within the airspace and on …
BOSTON — MassDevelopment has provided a $36 million tax-exempt bond to fund a project at The Park School in the Brookline area. The project will entail a renovation of an existing building to create space for an art and science wing, the construction of an outdoor turf athletic field and a ropes course and the addition of a new elevator in the main building. Additionally, the school will use bond proceeds to make roof repairs, replace skylights in various facilities and install a new sprinkler system. Construction is underway and expected to be complete in January 2024. Eastern Bank purchased the bond, which will also be used to refinance previously issued debt. Founded in 1888, The Park School is a nonprofit institution with an enrollment of 560 students in grades pre-K through 8.







