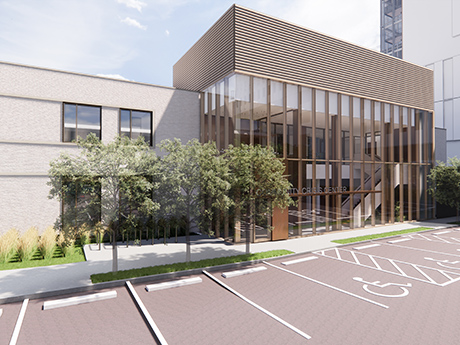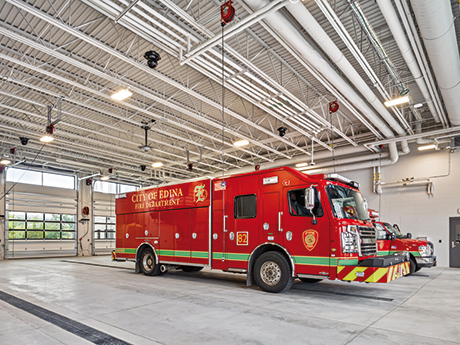WICHITA, KAN. — General contractor Icon Structures is underway on an adaptive reuse project for Sedgwick County Government in Wichita. The project that will convert a 105-year-old building that formerly housed a car dealership into the new COMCARE Community Crisis Center (CCC). The development will expand access to mental health services and consolidate the county’s services into a single building adjacent to the new Wichita Biomedical Campus (WBC). Helix Architecture + Design is leading the transformation. Helix is also part of the architecture and interiors team, along with CO Architects, for the WBC, a joint initiative of the University of Kansas Medical Center, Wichita State University and WSU Tech to establish a regional health sciences educational hub. Once operational, the CCC will offer WBC students hands-on clinical mental health training and possible career internships. The building will transition COMCARE, a certified community behavioral health clinic, from a residential facility to a new level of care as a crisis intervention center (CIC), providing stabilization services to those with more serious mental health needs. The CIC will allow for a centralized 9-8-8 suicide and crisis lifeline call center operations and 24/7 access to medical providers. It will also accommodate mental health services …
Civic
WORCESTER, MASS. — Kelleher & Sadowsky Associates Inc. has arranged $14 million in financing for a multifamily conversion project in downtown Worcester. The borrower, CMK Development Partners, will use the proceeds to acquire and convert a historic three-building complex known as One Exchange Place into 44 apartments and ground-floor retail space. Units will feature a mix of floor plans, and nine residences will be set aside as affordable housing. Amenities will include a fitness center, business center and a revitalized outdoor courtyard. Meghan Liddy and Chris Naff led the debt placement for Kelleher & Sadowsky. The direct lender was not disclosed.
SAN MARCOS, TEXAS — Texas State University will undertake an 85,000-square-foot stadium renovation and expansion project. Bobcat Stadium, located on the university’s San Marcos campus, will receive a new upper-level hospitality and banquet space, as well as new exterior concourses. The project team, which includes Pfluger Architects and White Construction, will also upgrade the field house, including the addition of an 8,000-square-foot weight room and 3,000-square-foot training room. Completion is slated for next fall.
KANSAS CITY, MO. — The Kansas City Aviation Department has selected Airside Innovation Missouri LLC, a joint venture between Kansas City natives Kyle Eiserer of Airside FBO and Erik Murray of Eastside Innovation, to develop the last 20 acres of available land at the Kansas City Downtown Airport – Wheeler Field. The $55 million development will include a new fixed base operation (FBO) led by Kansas City-based Apex Aero Center with a 15,000-square-foot terminal building and more than 150,000 square feet of new hangar, office and shop space designed to serve business, government and general aviation users. FBOs are often the first point of contact for visitors arriving by air. Known as Project Lima, the development was selected through a request for proposals process and received unanimous approval from the Kansas City Council in September. The developers executed a long-term lease on the property last month. The project will also include the expansion of Red Tail Academy, a Kansas City-based nonprofit focused on educating and mentoring underrepresented youth in aviation. The broader project team includes Crossroads Real Estate Group, WSKF Architects, TREKK Design Group, Bob D Campbell & Co., FSC Inc., LM2 Construction, McCownGordon Construction and AvAirPros. Completion is slated …
PLANO, TEXAS — Locally based brokerage firm STRIVE has negotiated the sale of a 7,682-square-foot preschool and daycare building in Plano that is occupied by Lightbridge Academy. Jackson Brewer of STRIVE represented the seller, a Houston-based developer, in the deal. Hudson Lambert and Harrison Beethe, also with STRIVE, represented the buyer, a local 1031 exchange investor. Both parties requested anonymity.
NEW YORK CITY — TADA Youth Theater has renewed its 10,000-square-foot lease at 15 W. 28th St. in Manhattan’s NoMad district. The community program that produces original musicals for family audiences and hosts musical classes has occupied space at the building since 2002, and the renewal keeps the tenant in place for another five years. Josh Berger of Norman Bobrow & Co. represented the tenant in the lease negotiations. David Eshagpour represented the landlord, East Coast Management, on an internal basis.
EDINA, MINN. — Kraus-Anderson Construction has completed a $24.1 million fire station in the Twin Cities suburb of Edina. The two-story project at 4401 W. 76th St. replaces the former facility on York Avenue. Designed by BKV Group, the 35,464-square-foot development also includes space for the Public Health Division. The fire station features an atrium and lobby, administration areas, training rooms, offices, conference rooms and a large apparatus bay for ambulances, fire and rescue vehicles as well as personal protective equipment storage. The building also features a physical conditioning room that is available to all city employees. The second floor houses dormitories, and the training tower rises five stories. Construction began in fall 2023.
WESTFIELD, IND. — Skender has broken ground on the new $35 million headquarters for Westfield Police Department on an 11.7-acre site along Grand Park Boulevard. The project team includes Garmong as developer, Dewberry as architect and Veridus Group as the owner’s representative. The city’s Informatics Department will also be housed in the building. The project plan includes an optional 30,000-square-foot addition that can be added in the next 15 to 20 years. Completion is slated for 2027.
TOPEKA, KAN. — The Kansas Children’s Discovery Center, Topeka’s nonprofit children’s museum, has opened an $11.6 million expansion project that more than doubled the size of the facility from 15,000 to over 30,000 square feet. The expansion includes three large gallery spaces, three learning lab classrooms, a makerspace, café, exhibit construction workshop and other spaces. The Sunflower Gallery is anchored by an indoor climbing structure, the tallest climbable sunflower in the world at two stories tall, according to a release. Surrounding the climber, visitors will find educational exhibits celebrating Kansas symbols. The gallery also features murals by local artist Sarah O’Keefe, Queren King Orozco and children from Shawnee Heights Elementary School. The Hall of Bright Ideas celebrates creative Kansans, including historical inventors and Kansas children. The gallery includes an art installation, hand-cranked generator, illumination station and children’s stage. A 3,000-square-foot traveling exhibit gallery enables the museum to host any traveling exhibit from around the country. The first traveling exhibit is inspired by the art of children’s book author and illustrator Eric Carle. Three new learning lab classrooms create space for STEAM-based childcare for school-age children. STEAM refers to science, technology, engineering, arts and math. These indoor-outdoor learning spaces connect a …
WACO, TEXAS — The City of Waco has unveiled plans for a $1.4 billion redevelopment of its downtown area. The project is a 12- to 20-year initiative that spans five districts and more than 100 acres along the Brazos River. Key components will include the development of a new building that will jointly house the operations of Waco City Hall and the Waco Independent School District. The plan also encompasses a new convention center, performing arts venue, town square/central events lawn, ballpark and enhanced green spaces. The first phase of the development will focus on infrastructure improvements, including floodplain remediation, water/sewer system upgrades, street enhancements and the establishment of a new public plaza.




