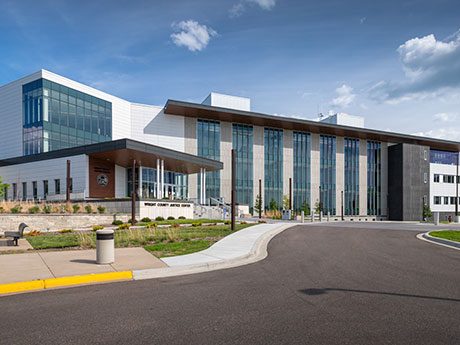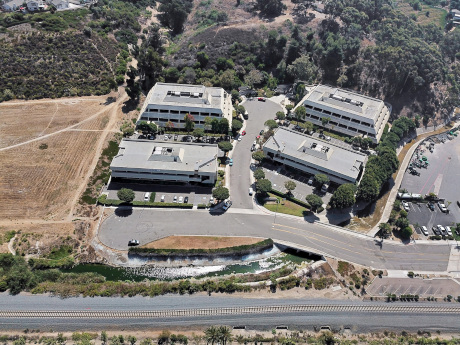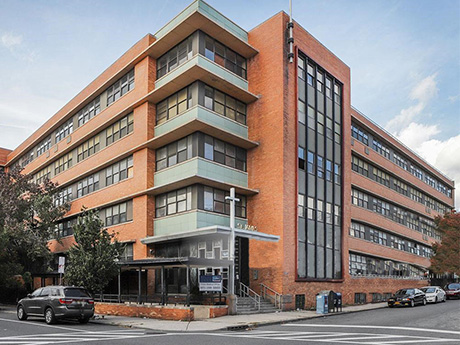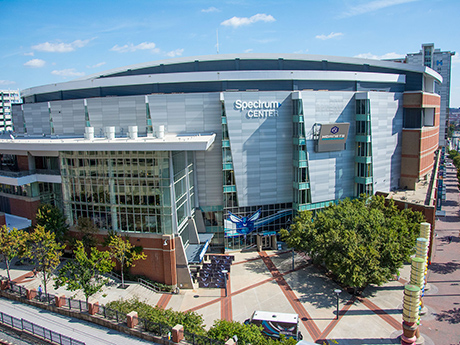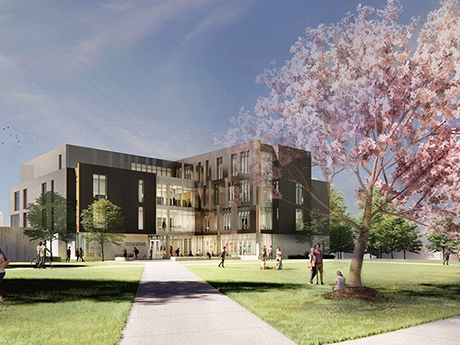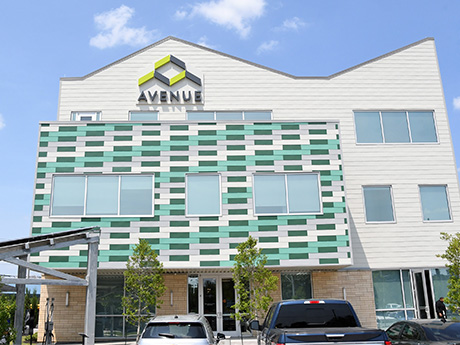PHILADELPHIA — Cushman & Wakefield has negotiated a new lease at The Washington, a historic building located within Philadelphia’s Independence Mall. The tenant, Lighthouse Immersive & Impact Museums, will open a 31,718-square-foot exhibition gallery on the building’s ground floor next spring. Brian Young, Jack Meyers, Howard Traul and Dan Brogan of Cushman & Wakefield represented the locally based landlord, Keystone Development + Investment, in the lease negotiations.
Civic
PHILADELPHIA — Josh Harris and David Blitzer, managing directors of the National Basketball Association’s Philadelphia 76ers, have formed a development corporation for construction of the team’s new arena, known as 76 Place, in Center City Philadelphia. Development costs are estimated at $1.3 billion, with plans to complete construction before the 2031-2032 NBA season. The property will be part of Fashion District Philadelphia, a 900,000-square-foot mall redevelopment that opened in September 2019. The team will partner closely with Macerich, which owns Fashion District, on the project. The transit-oriented site is located at Market Street and South 11th Street, adjacent to five SEPTA public transit lines and three blocks from city hall. The Fashion District project was once a highly regarded development with top-tier retailers, but struggled due to the COVID-19 pandemic closing the doors on many retailers just six months after opening. “The decision to repurpose part of Fashion District Philadelphia to include the new 76ers arena is a natural evolution of the site and a unique and once-in-a-lifetime opportunity for our company,” says Tom O’Hern, CEO of Macerich. Team owner Harris Blitzer Sports & Entertainment tapped local real estate magnate David Adelman, CEO of Campus Apartments, co-founder of FS Investments …
BUFFALO, MINN. — Contegrity Group has completed construction of the Wright County Government Center in Buffalo, about 42 miles northwest of Minneapolis. BKV Group designed the four-story, 222,538-square-foot building, which is located on the same campus as the county’s law enforcement and justice centers. Parking has been reconfigured to be closer to each building and expanded from 275 to 1,600 total spaces. BKV Group provided planning and pre-development services and led all architecture, structural, mechanical and electrical engineering, interior design and landscape architecture.
Partnering With Parents Buys Office Park in Oceanside for $11.8M, Plans Conversion to Charter School Campus
by Amy Works
OCEANSIDE, CALIF. — Sunrise Capital has completed the disposition of a vacant office campus situated on six acres at 1305-1320 Union Plaza Court in Oceanside. Partnering With Parents, doing business as The Classical Academies, acquired the asset for $11.8 million. The buyer, an organization of tuition-free California public charter schools in North San Diego County, plans to convert the four-building, 99,968-square-foot office park into a school campus. Peter Curry, Jason Kimmel and Tim Winslow of Cushman & Wakefield represented the seller, while Jon Walters and Jim Benson of Kidder Mathews represented the buyer in the deal.
NEWARK, N.J. — Locally based mortgage banking and advisory firm Progress Capital has placed a $54.5 million construction loan for an educational project in Newark. The borrower, an entity doing business as 155 Jefferson LLC, plans to redevelop the site of the former St. James Hospital, which has been vacant for 15 years, into a 179,100-square-foot specialized higher learning center. Specifically, the new facility will support students studying architecture, computer-aided design and construction technology, as well as students who have opted for traditional trade programs. Completion is slated for July 2023. David May and Evan Boles of Progress Capital arranged the financing. The direct lender was not disclosed.
MIDLAND, TEXAS — General contractor Adolfson & Peterson has broken ground on a 60,000-square-foot early education center at Midland College in West Texas. The two-story building will be an expansion of the existing pre-K campus, allowing for an enrollment increase of more than 200 students. Parkhill is designing the project, which is expected to be complete in time for the fall 2023 semester.
Charlotte City Council OKs $275M Financing for Spectrum Center Renovations, New Practice Facility for Hornets
by John Nelson
CHARLOTTE, N.C. — The Charlotte City Council has approved the proposed $275 million financing package for renovations to Spectrum Center, the home arena for the NBA franchise Charlotte Hornets. The city council voted 10-1 to approve the plan, which includes a $60 million budget to build a new basketball practice training facility that will be funded via new revenue generated from sponsorships and naming right agreements. Financing for the city’s role in the $215 million in renovations to Spectrum Center (approximately $173 million) will be sourced from rental car and hotel taxes. The plan also extends the team’s lease through 2045, an additional 15 years from its lease expiration in 2030. Located at 333 E. Trade St. in Uptown Charlotte, Spectrum Center opened in October 2005 and has a seating capacity exceeding 20,000. In addition to Hornets home games, the arena hosts concerts, collegiate sporting competitions, comedy shows and other events. The City of Charlotte owns the arena and Hornets Sports & Entertainment operates it. Details about specific renovations or a construction timeline have not been made public.
WORCESTER, MASS. — Shawmut Design & Construction has broken ground on a 70,000-square-foot academic building at Clark University in the central Massachusetts city of Worcester. The two-wing building will serve as the new center for the media arts, computing and design programs. Design features will include a multimedia gallery, virtual reality lab, video game library for researching interactive media, a makerspace, incubator space, robotics lab, data science lab, a tiered classroom and faculty offices. Completion is slated for next fall.
HOUSTON — Avenue, a locally based affordable housing owner-operator, has opened a 30,500-square-foot community resource center in Houston’s Near Northside neighborhood. Global architecture firm Page designed the three-story facility, which houses a community health clinic that provides an array of general and specialty services, as well as a YMCA Children’s Academy. The facility opened in phases beginning last year and now has all services fully operational.
NEW YORK CITY — Chicago-based investment firm Syndicated Equities has acquired a 110-space parking garage located at 58 W. 58th St. in Manhattan’s Midtown East neighborhood. The structure house both ground-level and underground parking space. Syndicated Equities acquired the property, which is leased to Icon Garages, in partnership with Centerpark Realty, a locally based investment firm that specializes in the product type. The seller and sales price were not disclosed.



