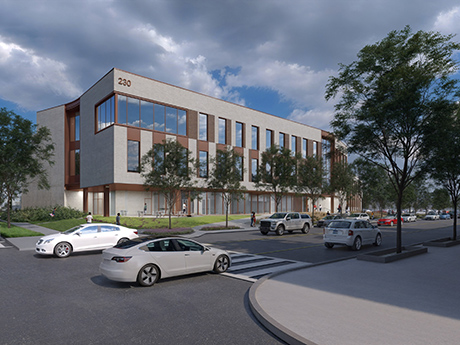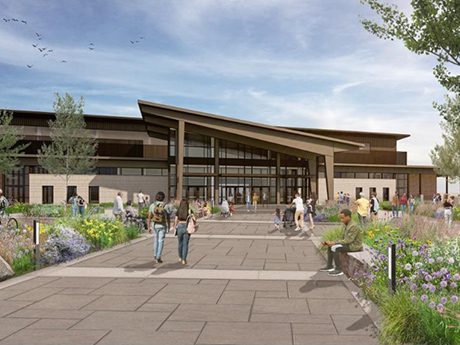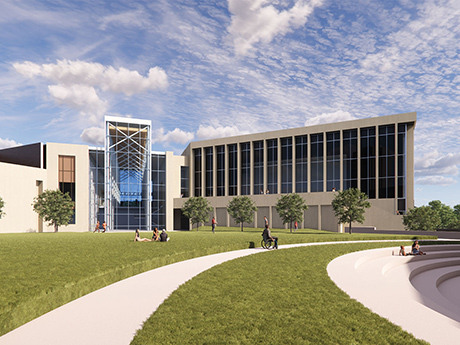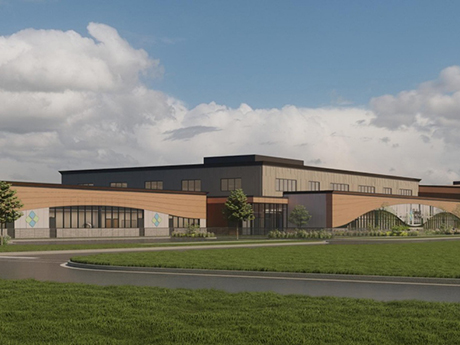NEW CANEY, TEXAS — The East Montgomery County Improvement District (EMCID) has begun vertical construction of a 210,000-square-foot convention center within the Valley Ranch master-planned development in New Caney, a northeastern suburb of Houston. The facility will feature a 55,000-square-foot ballroom/exhibit hall, nearly 20,000 square feet of meeting space and approximately 25,000 square feet of pre-function and lobby space and outdoor courtyards. Plans also call for an attached 813-space parking garage and connection to a full-service hotel. Completion is slated for fall 2026. Signorelli Co. is the master developer of Valley Ranch.
Civic
COLUMBUS, OHIO — Hammes has broken ground on OhioHealth Hall, an 80,000-square-foot academic building for healthcare education at Columbus State Community College in Columbus. The facility will feature labs, simulation spaces, classrooms and student amenities. The project, announced in June 2023, is a partnership with OhioHealth. Hammes Healthcare will serve as Columbus State’s project manager and owner’s representative. The architect is Moody Nolan, and Elford is serving as the construction manager.
MIDLOTHIAN, TEXAS — General contractor Steele & Freeman has completed a 77,000-square-foot civic project in Midlothian, a southern suburb of Dallas. Designed by Hoefer Welker, the new facility at 1111 George W. Raffield Jr. Way houses the operations of the city’s police and fire departments, as well as the municipal court. Voters approved the new facility via a 2021 bond election.
ROCHESTER, MINN. — Kraus-Anderson has broken ground on the $39 million Graham Park Exhibition Center in Rochester. The multipurpose facility will serve as a year-round hub for sports events, concerts, livestock and horse shows, trade shows and cultural celebrations in southeast Minnesota. Designed by LHB Architecture and CRW Architecture + Design Group, the 80,000-square-foot property will feature a 49,000-square-foot main area with retractable seating for up to 1,500 people, a 16,500-square-foot warm-up arena for pre-event activities and an outdoor activity pad for flexible outdoor events. The project will also include space for 250 portable stalls and accommodations for visitors, exhibitor and animals. Completion is slated for early 2027.
PALESTINE, TEXAS — General contractor Jackson Construction has completed a 106,000-square-foot academic project in Palestine, about 115 miles southeast of Dallas. Designed by Fitzpatrick Architects and Pfluger Architects, the building houses a new middle school and administration offices of the Westwood Independent School District (ISD). The school will ultimately be able to support about 650 students in grades 6 through 8. Construction of the middle school component of the project was financed in part by a $38 million bond to fund campus repairs and upgrades, as well as new facilities, across the Westwood ISD.
Kraus-Anderson Breaks Ground on $78M Military Gallery at North Dakota Heritage Center & State Museum
BISMARCK, N.D. — Kraus-Anderson has broken ground on a $78 million Military Gallery at the North Dakota Heritage Center & State Museum in Bismarck. The North Dakota National Guard and the State Historical Society of North Dakota and their respective foundations are partnering on concept and design of the gallery. State government teams and representatives from military branches, tribal nations, private business, veterans’ organizations and additional public and private entities are helping to shape the content. The gallery will connect to the ND Heritage Center & State Museum on its south side. The project will offer two floors of immersive exhibits and engaging experiences that tell stories of the state’s military history from early Native American practices before statehood to today. Designed by Zerr Berg Architects and BWBR Architects, the 67,000-square-foot project features a 20,000-square-foot military gallery plus ample space for large events, a North Dakota National Guard Regimental room, expanded food service and an outdoor courtyard and amphitheater. Completion is slated for fall 2027.
By Cris O’Neall, Esq. of Greenberg Traurig LLP With the number of public-private partnerships for constructing public facilities on the rise, communities across the country wrestle with the question of how to treat such arrangements for ad valorem property tax purposes. In most instances, private developers and taxing entities take opposing positions on the issue. Public-private joint ventures have become a popular strategy to achieve community objectives through collaboration with private developers. To construct a particular facility, a municipality or other government will typically provide subsidies or other financial incentives to encourage participation in the project by a private-industry partner or partners. These subsidies, which may come in the form of grants or tax credits, often lead to property tax contention. Some taxing authorities include the subsidies or tax benefits granted to the private developer in the taxable assessed value of the real property. In contrast, private developers view such subsidies or benefits as tax-exempt intangible property that should not be included in assessed values. Here are a few common incentives and their property tax implications: Low-Income Housing Subsidies The treatment of federal subsidies for operation and construction of low-income housing became an early battleground in the ongoing conflict over …
MENDOTA HEIGHTS, MINN. — Opus has completed the STA/Vis Michel Family Aquatic Center in the Minneapolis suburb of Mendota Heights. The $12 million facility on the campus of Saint Thomas Academy is home to the swim and dive teams of both Saint Thomas Academy and Visitation School, which collectively have more than 40 state swim and dive championships. Chip Michel is co-chair of the capital campaign for the facility and title donor, along with his wife Mary. The Michels contributed $6 million toward the project, representing the largest gift in the history of both schools. The aquatic center received more than 1,000 donors. New Jersey-based Fabiano Designs designed the project, which involved the demolition of the previous pool in April 2024. The new 17,000-square-foot facility includes a 25-yard short course with competition pool with eight lanes, a diving board, bleacher seating for 350, an observation deck, exposed wood ceiling and new locker rooms. The center will also serve local swim clubs and Catholic Athletic Association schools. During the school day, the pool will be used for curriculum-based initiatives.
NEW YORK CITY — The Boys’ Club of New York has signed a 25-year, 33,000-square-foot lease in The Bronx. The nonprofit organization will occupy the entire building at 565 Morris Ave., which previously housed an early education center for Sheltering Arms. The space will be retrofitted to feature classrooms for music, arts and media, as well as audio engineering and computer labs and spaces that support athletics and gaming. The new clubhouse will also include a cooking and a hydroponics area. Stephen Powers, Lindsay Ornstein, Alexander Smith, and Chloe Holder of OPEN Impact Real Estate represented The Boys’ Club in the negotiations for the 25-year lease. Jordan Kaplan, Dean Rosenzweig, Jeremy Scholder and Jojo Lewis of CBRE represented the landlord, Bronx Realty Group.
ELMHURST, ILL. — McHugh Construction and its joint venture partner Nacional Group LLC have begun preconstruction work for the new Wagner Community Center in the Chicago suburb of Elmhurst. The 127,250-square-foot, two-story project will replace the current 32,000-square-foot community center at 615 N. West Ave. Demolition is scheduled for this fall, ahead of construction breaking ground in December. A grand opening is planned for fall 2027. Designed by the Elmhurst office of Dewberry, the new center will feature an artificial turf field for soccer, football and baseball; 27,000 square feet of gym space for basketball, pickleball and volleyball; a three-lane indoor walking track; dedicated early childhood and preschool spaces; larger spaces for dance and gymnastics; an indoor play area; and flexible multipurpose spaces for community programming. Additional project partners include mechanical, electrical and plumbing engineer Elara Engineering, structural engineer Pease Borst & Associates, civil engineer V3 Cos. and landscape architect Upland Designs Ltd.







