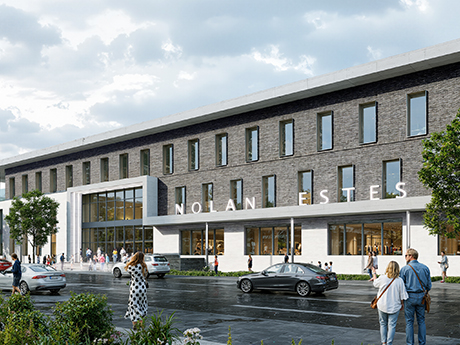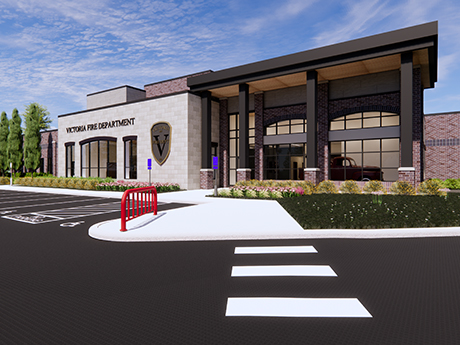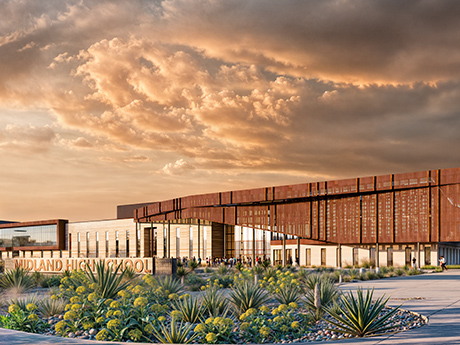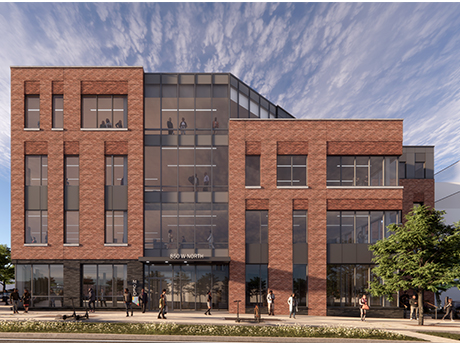PHILADELPHIA — JLL has negotiated the $74.4 million bankruptcy sale of the University of the Arts Portfolio, a collection of nine academic properties totaling roughly 760,000 square feet in downtown Philadelphia. Named after the academic institution that closed last year, the portfolio comprises a mix of educational facilities, theaters, dormitories and office buildings. These include Terra Hall, a 17-story educational facility, and Hamilton Hall, the oldest building on Broad Street that was constructed in 1824. Jim Galbally, Fran Coyne, Samantha Kupersmith, Brett Segal, Carl Fiebig and Tyler Margraf of JLL worked on behalf of the bankruptcy trustee, Alfred T. Giuliano Trustee, to arrange the buyers for the transaction.
Civic
Cushman & Wakefield, Berkshire Hathaway Broker $5M Sale of Former Public School in Loveland, Colorado
by Amy Works
LOVELAND, COLO. — Cushman & Wakefield and Berkshire Hathaway have arranged the sale of 1500 Monroe Avenue, a former public school property in Loveland. Thompson School District sold the asset to St. John Paul II High School for $5 million. Built in 1963 on 6.6 acres, the 53,000-square-foot property was formerly utilized by Thompson School District. Travis Ackerman of Cushman & Wakefield and Jack Tretheway of Berkshire Hathaway represented the seller in the deal.
DALLAS — A partnership between three construction companies — BOWA, EJ Smith and Post L Group — has broken ground on the Dallas Independent School District (ISD) Nolan Estes Plaza, a 142,000-square-foot academic project in the city’s downtown area. Designed by Merriman Anderson Architects, the project will merge three schools within the Dallas ISD — Downtown Montessori Academy, CityLab High School and the Innovation, Design, Entrepreneurship Academy — into a three-story building at 912 S. Ervay St. Completion is slated for January 2027.
VICTORIA, MINN. — Kraus-Anderson has begun construction of a new $20.4 million fire station for the City of Victoria at 8250 Kochia Lane. Designed by CNH Architects, the facility in metro Minneapolis will support staffing changes necessary to meet Victoria’s increased demand for service, according to a news release. The new station will enable firefighters to sleep inside the building and respond directly to calls for service versus responding from home or work, which will reduce overall response times across the community. The two-story, 40,230-square-foot building will feature six apparatus bays, a training tower, mezzanine, decontamination areas, living quarters, a lobby and offices. A large classroom will also function as the city’s emergency operation center. Completion is slated for June 2026.
MIDLAND, TEXAS — The Independent School District (ISD) of Midland, located in West Texas, has begun the renovation of two high school campuses totaling 1.5 million square feet. Renovations at both Midland High School and Legacy High School will deliver career and technical education centers with specialized labs to support industry-aligned training and future workforce readiness. Project partners include Pfluger Architects, Satterfield & Pontikes and Lee Lewis Construction. Upon completion, which is slated for August 2028, each school will be able to accommodate about 4,200 students. The renovations are being financed with a $1.4 billion taxpayer bond that was passed last year.
DALLAS — Adolfson & Peterson (AP) Construction has broken ground on a 39,000-square-foot civic project in East Dallas. The site spans 3.2 acres at 9731 Lake June Road. The two-story building will be known as the East Dallas Government Center and will house multiple departments of Dallas County, including several related to law enforcement. Completion is scheduled for next summer.
MCB Breaks Ground on $44M Civic Project at Reservoir Square Development in West Baltimore
by John Nelson
BALTIMORE — MCB Real Estate has broken ground on a $44 million civic project within Reservoir Square, a $170 million mixed-use development in West Baltimore. The four-story, 63,000-square-foot project is for the new location of the Mayor’s Office of Employment Development (MOED) and will comprise advanced career skills-building classrooms, collaborative workspaces and upgraded technology learning labs. The construction timeline was not released. Reservoir Square is located along the 600-850 block of West North Avenue, a site that once housed a blighted mall and public housing. The development is a partnership between MCB, Atapco Properties and MLR Partners. Other partners include the City of Baltimore, the Maryland Department of Housing and Community Development, the Maryland Economic Development Corp., P3 –Foundation Inc. and the Neighborhood Impact Investment Fund.
AUSTIN, TEXAS — Adolfson & Peterson (AP) Construction has begun the renovation of McCallum High School, which is part of the Austin Independent School District and located on the city’s north side. The school originally opened in 1955 and serves roughly 1,500 students. The project team will demolish the existing 30,000-square-foot science wing and deliver a 50,000-square-foot facility with computer labs, robotics, a wood shop and spaces for biology, chemistry and physics classes. In addition, the entry vestibule and front office will be reconfigured/remodeled for enhanced security. PBK Architects is leading design of the renovation, which is expected to be complete in fall 2026.
DALLAS — REEDER Construction has completed the 70,807-square-foot George Peabody Elementary School in the Oak Cliff area of Dallas. Designed by Pfluger Architects, the school supports about 500 students and features a courtyard and a central core with a media center, art and music rooms and maker space, all wrapped by classrooms. The school opened at its current site in 1951, and students and faculty were temporarily relocated to the former Thomas Edison Middle School campus during construction of the new facilities.
GROTON, MASS. — Gilbane Building Co. has completed the Florence Roche Elementary School in Groton, located northwest of Boston. The 110,000-square-foot academic facility serves 645 students in grades kindergarten through fourth and features a dedicated project area that offers opportunities for breakout spaces and a zone for non-classroom-based activities. In addition, the school features a media center, STEM lab with an outdoor patio, spaces for music and art and a theater area, as well as advanced security and energy-efficient utility systems.






