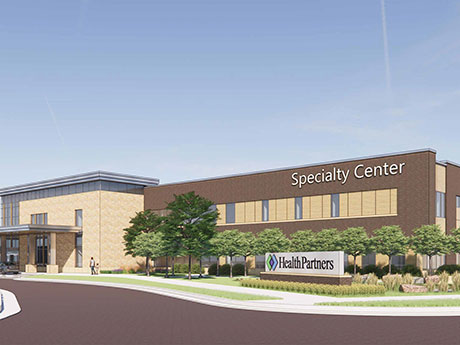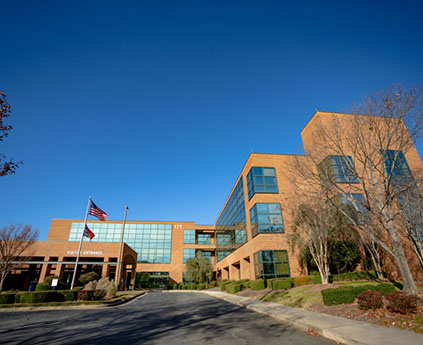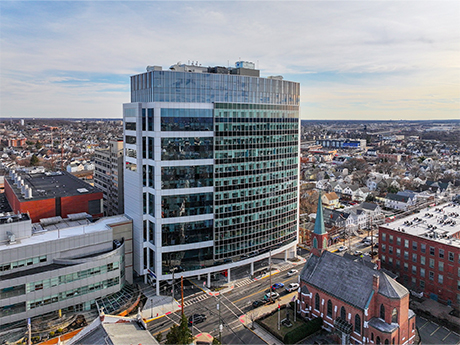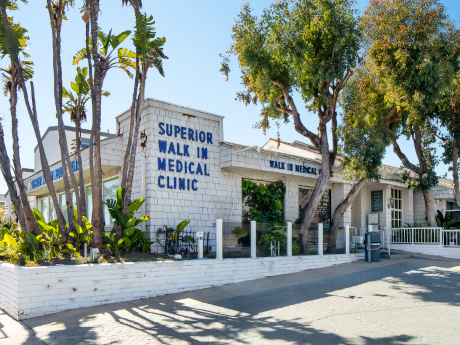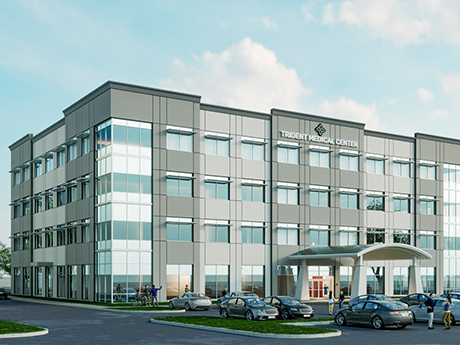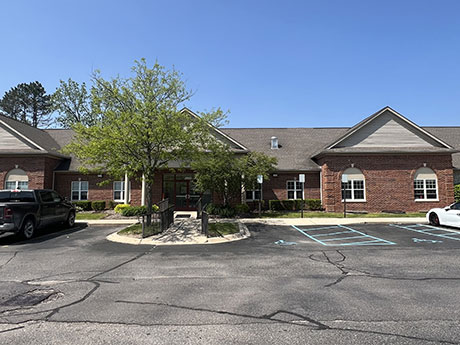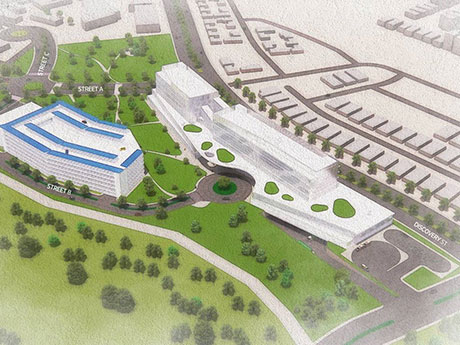WOODBURY, MINN. — HealthPartners has opened its new specialty center in the Twin Cities suburb of Woodbury. The nearly 56,000-square-foot facility is located off I-94 and Radio Drive. Kraus-Anderson provided construction management for the multi-level project, which offers 13 medical specialties. Patients can also receive surgery, imaging, lab and infusion services. Construction began in September 2023.
Healthcare
GRAPEVINE, TEXAS — Charlotte-based investment firm Flagship Healthcare Properties has purchased a 17,724-square-foot medical facility in Grapevine, located in the northern-central part of the metroplex. The building at 2201 Westgate Plaza was built in 2010 and houses clinical office space and a surgery center with eight exam rooms and two operating rooms. The facility was fully leased at the time of sale. The seller and sales price were not disclosed.
SOMERVILLE, MASS. — Gantry, a commercial mortgage banking firm based in San Francisco, has arranged a $30 million loan for the refinancing of a 101,000-square-foot medical office building in Somerville, located just outside of Boston. The building at 40 Holland St. is known as Davis Square Center and was fully leased at the time of the loan closing, with regional provider Atrius Health serving as the anchor. Andy Bratt and Sean Kuang of Gantry arranged the five-year, fixed-rate loan, which carries a 30-year amortization schedule, on behalf of the owner, an undisclosed healthcare REIT. An unnamed insurance company provided the debt.
Duke Health Acquires Lake Norman Regional Medical Center in Metro Charlotte for $284M
by John Nelson
MOORESVILLE, N.C. — Duke University Health System (Duke Health), a Durham, N.C.-based healthcare affiliate of Duke University, has acquired Lake Norman Regional Medical Center, an acute-care hospital in the Charlotte suburb of Mooresville, for $284 million. Formerly owned by subsidiaries of Tennessee-based Community Health Systems Inc., the 123-bed facility will now operate as Duke Health Lake Norman Hospital. “We have a bright future ahead and look forward to bringing the excellence and innovation of Duke Health to enhance the care offered at Duke Health Lake Norman Hospital and clinics,” says Craig Albanese, CEO of Duke Health. Duke Health Lake Norman Hospital offers 24-hour emergency care, labor and delivery services, cardiology, surgical and orthopedic care and an outpatient imaging center. The hospital has been operating since 1926 when it opened as Lowrance Hospital. The property comprises a main 171,000-square-foot hospital building and a separate 6,200-square-foot outpatient facility. Over the next several months, the hospital’s electronic medical records will be integrated into Duke Health’s system for patients to receive full access to the provider’s specialty care. Employees and providers at the hospital were also offered jobs with Duke Health to “enable a seamless transition for patients to have continued access to the providers, …
NEW BRUNSWICK, N.J. — New Jersey-based developer AST has completed a 229,000-square-foot healthcare project in the Central New Jersey community of New Brunswick. The 15-story ambulatory medical pavilion is situated within the Robert Wood Johnson University Hospital campus. The facility, construction of which topped out in August 2022, expands outpatient access to care and clinical experts who support existing RWJBarnabas Health hospital services. Project partners included Jarmel Kizel (architect), O’Donnell & Naccarato (structural engineer), Langan (civil engineer) and Torcon Inc. (general contractor and construction manager).
NEWPORT BEACH, CALIF. — CBRE has facilitated the sale of 1419 Superior Avenue, a medical office building in Newport Beach, to a local owner-user. Equity Enterprises Ltd. sold the property for $5 million. Anthony DeLorenzo, Sammy Cemo, Bryan Johnson and Harry Su of CBRE represented the seller in the deal. Situated across from the 498-bed acute care hospital Hoag Newport Beach, the 8,935-square-foot building was 62 percent leased at the time of sale to four tenants.
HCA Healthcare Breaks Ground on 80,000 SF Medical Facility in North Charleston, South Carolina
by John Nelson
NORTH CHARLESTON, S.C. — Nashville-based HCA Healthcare has broken ground on HCA Trident Medical Center, an 80,000-square-foot medical facility located in North Charleston. Designed by Baker Barrios Architects, the four-story building — which is an expansion of Trident Medical Center — will include clinical offices for HCA Healthcare’s cardiology, neurology and orthopedics departments, as well as a cardiac rehabilitation center and hospital administrative spaces. It is also designed to accommodate a 40,000-square-foot vertical expansion with two additional floors. Baker Barrios has designed approximately 20 projects for HCA Healthcare, one of the country’s largest healthcare providers.
ROCHESTER HILLS, MICH. — Marcus & Millichap has brokered the sale-leaseback of a 9,231-square-foot medical office building in Rochester Hills, a northern suburb of Detroit. Located at 2940 Crooks Road and built in 2005, the asset is leased to Stonebrooke Family Physicians. Seth Haron, Darin Gross and Ashish Vakhariya of Marcus & Millichap represented the seller and procured the buyer. The building features 7,431 square feet of clinical space on the first floor and 1,800 square feet of administrative space on the lower level. Stonebrooke Family Physicians provides care for all age groups, with eight providers currently at the facility.
SAN MARCOS, CALIF. — Scripps Health has unveiled plans to move forward with the development of a new medical center campus in San Marcos, about 35 miles north of San Diego. The Scripps San Marcos Medical Center will be located on a 13-acre site south of State Route 78 near Twin Oaks Valley Parkway. The first phase of the project will be a comprehensive ambulatory facility, and the second phase will be an acute care hospital. Total project costs are estimated at $1.2 billion, according to The San Diego Union-Tribune. “We acquired the San Marcos property 35 years ago, but it wasn’t the right time to build,” says Chris Van Gorder, president and CEO of Scripps Health. “Our patient population in the area has since grown to the point that it made sense for us to move forward.” Scripps purchased roughly 80 acres in San Marcos for a medical center campus in 1990. In the early 2000s, Scripps engaged H.G. Fenton to work with Scripps and the City of San Marcos on how to best utilize the land, with Scripps retaining 13 acres for the development of the new campus. For more than four years, Scripps management has been working …
TUCSON, ARIZ. — UHS of Tucson LLC has purchased Palo Verde Behavioral Health, a behavioral health hospital and medical office building in Tucson. TMC sold the asset for $19.1 million. Located at 2695 N. Craycroft Road, the property offers 76,770 square feet of space. Richard Kleiner of Cushman & Wakefield | PICOR represented the seller in the deal.


