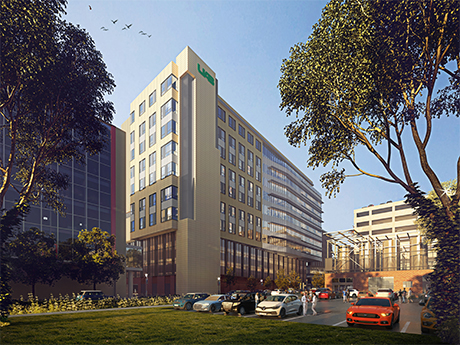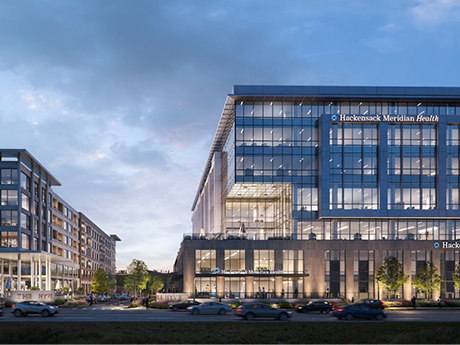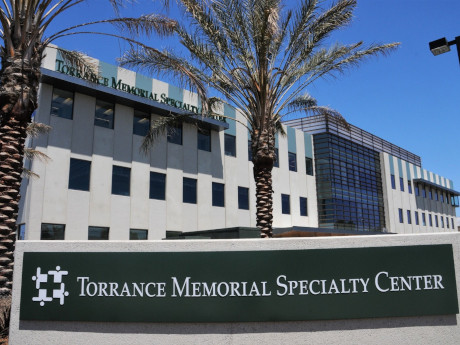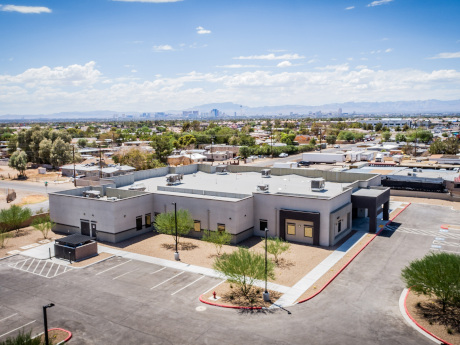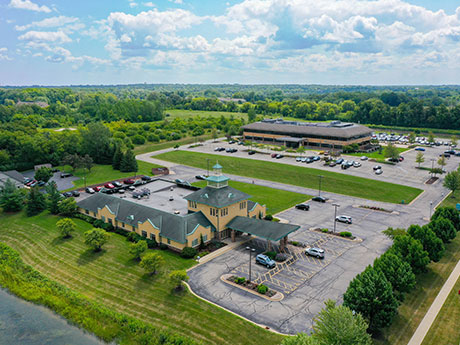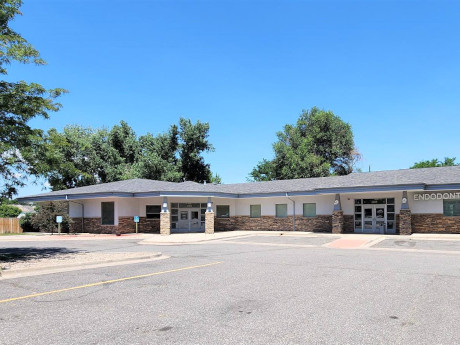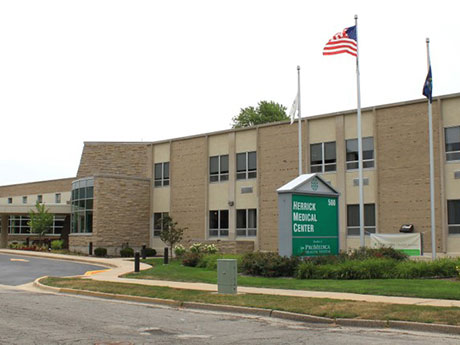By Louis Suarez, Misty Bowe and Brian Bruggeman, Colliers The Twin Cities medical real estate market has experienced many different phases over the last few years, reflecting the region’s journey toward post-pandemic recovery. Currently, this sector is experiencing a notable shift that is fueled by rising vacancy rates for on-campus hospital properties contrasted with a low vacancy rate of 4.9 percent for off-campus medical buildings. This shift is significantly influenced by the push to outpatient surgery centers, ongoing financial pressures and consolidation trends. Additionally, experts in this region are predicting a scarcity of new medical building supply in 2024, which is expected to exert ongoing pressure on rental rates for existing medical office space, despite the stabilization of interest rates that is anticipated to come later this year. As of the fourth quarter of 2023, the current construction pipeline consists of a mere 84,000 square feet, all of which is spoken for with no additional supply projected to come to market in the next year, which is a nearly 80 percent decrease year-over-year. The dramatic increase in interest rates, rising construction costs and capital constraints have pushed asking rents for new proposed projects to well above $30 per square foot …
Healthcare
YONKERS, N.Y. — SightMD has signed a 9,409-square-foot healthcare lease in Yonkers, a northern suburb of New York City. The provider of ophthalmology services will take space at One Executive Center, a four-story, 133,768-square-foot building. Scott Berfas and Glenn Walsh of Newmark represented the tenant in the lease negotiations. The locally based landlord, Simone Development, was self-represented.
Hoar Completes Vertical Construction of $128M UAB Medicine Rehabilitation Facility in Birmingham
by John Nelson
BIRMINGHAM, ALA. — Hoar Construction has topped out the University of Alabama at Birmingham (UAB) Medicine’s new $128 million Inpatient Rehabilitation Facility in downtown Birmingham. Located along 7th Avenue South, the building will total 346,000 square feet across 11 stories. In addition to 136 patient beds, the facility will comprise two levels of administration, conferencing and mechanical space and four floors of parking. Construction, which began in May 2022, is scheduled for completion in early 2025.
ALLEN, TEXAS — Partners Real Estate has arranged the sale of a medical office building in the northeastern Dallas suburb of Allen. According to LoopNet Inc., the building totals 5,883 square feet, was built in 2002 and renovated in 2023. Ryan McCullough and Bennett Greenbaum of Partners represented the seller, an entity doing business as 107 Suncreek LLC, in the transaction. The buyer and sales price were not disclosed.
WOODBRIDGE, N.J. — Regional provider Hackensack Meridian Health has broken ground on a $200 million facility in the Northern New Jersey community of Woodbridge. The project will be part of the larger development of the area surrounding Metropark Station, a major regional transit hub. The 60,000-square-foot facility will be home to an array of primary and specialty care providers, as well as a sports and spine care center. Other services and offerings will include advanced imaging, phlebotomy, rehabilitation services, a retail pharmacy, occupational health services and an urgent care clinic. Hackensack Meridian claims the project will create 1,000 jobs. Completion is slated for late 2025. Russo Development is leading the team behind the larger development, which will ultimately feature residential, office, retail and restaurant uses in addition to the new healthcare facility. Within the residential component, at least 20 percent of the units will be reserved for low-income renters, although specific income restrictions were not announced. The administration of New Jersey Gov. Phil Murphy awarded the development consortium $110 million in tax credit incentives as part of a larger initiative to “push to modernize transportation hubs throughout the state.” Information about additional financing sources was not disclosed. “New Jersey is pioneering …
TORRANCE, CALIF. — Gantry has secured a $28 million permanent loan to refinance Torrance Memorial Lundquist-Lurie Cardiovascular Center, located at 2841 Lomita Blvd. in Torrance, a southern suburb of Los Angeles. The three-story, 65,000-square-foot medical office building is fully occupied by physicians and technicians providing outpatient services on behalf of Torrance Memorial Medical Center, a full-service, Cedars Sinai-affiliated hospital. George Mitsanas, Braden Turnbull and Alicia Sabanero of Gantry’s Los Angeles (El Segundo) office secured the financing for the borrower, a private real estate company. The 10-year permanent loan was placed with one of Gantry’s correspondent insurance company lenders at a fixed rate with 30-year amortization and pre-payment flexibility after year seven.
LAS VEGAS — Clark County has purchased a recently constructed psychiatric hospital building, located at 5409 E. Lake Mead Blvd. in Las Vegas, from a private seller for $10.4 million. Constructed in 2021, the 17,066-square-foot, 24-bed property has never been fully occupied. The asset is located approximately six miles from Mike O’Callaghan Military Medical Center on Nellis Air Force Base and approximately 10 miles from the Veterans Affairs Hospital and 3.5 miles from the 177-bed North Vista Hospital. Marlene Fujita Winkel, Emily Brun, Cody Seager, Travis Ives, Gino Lollio, Sushil Puria and Ken Brown of Cushman & Wakefield represented the seller in the transaction.
GERMANTOWN, WIS. — Cushman & Wakefield has brokered the $30.8 million sale of the Aurora Health Center in Germantown, a northern suburb of Milwaukee. The two-building medical office property totals 92,573 square feet. The North Building, spanning 15,998 square feet, supports use for chiropractic care, family medicine, gastroenterology, pain management, pediatric cardiology and sports rehabilitation. In 2016, Aurora converted the 76,585-square-foot South Building from administrative space into a health center with a six-operating room surgery center, 16 oncology infusion bays, a healing garden and dozens of exam rooms. Both buildings are fully occupied by Aurora Health Care Inc., a subsidiary of Advocate Health, and operate under long-term, triple net leases. The buildings staff a combined total of more than 100 physicians, 70 registered nurses and an additional 170 caregivers daily. Gino Lollio, Travis Ives, Sushil Puria and Tyler Morss of Cushman & Wakefield, in conjunction with Mike Keane of The Boerke Co., represented the seller, Minneapolis-based Sentinel Management Co. Nashville-based Montecito Medical was the buyer.
LAKEWOOD, COLO. — Marcus & Millichap has arranged the sale of an office building in Lakewood, a first-ring suburb of Denver. A private investor purchased the asset from a limited liability company for $2.1 million. Located at 3405 Yarrow St., the property offers 7,053 square feet of Class B office space. Built in 2023, the building is fully occupied by Stanbrick Dental and Dental Care Alliance. Erik Enstad, Chadd Nelson and Brandon Kramer of Marcus & Millichap’s Denver office represented the seller, while Chris Lind, Mark Ruble, Zack House and Sean Lenchner of Marcus & Millichap’s Phoenix office represented the buyer in the deal. Adam Lewis of Marcus & Millichap served as Colorado broker of record.
TECUMESH, MICH. — Dominion Real Estate Advisors LLC has negotiated the sale of the former Herrick Memorial Hospital property located at 500 E. Pottawatamie St. in Tecumesh, about 60 miles southwest of Detroit. The sales price was undisclosed. James Mitchell of Dominion represented the buyer, Greater Midwest Group LLC. The hospital operated as a 50-bed acute care facility until it closed in September 2020. The new owner plans to use the 188,179-square-foot property as a behavioral health facility.


