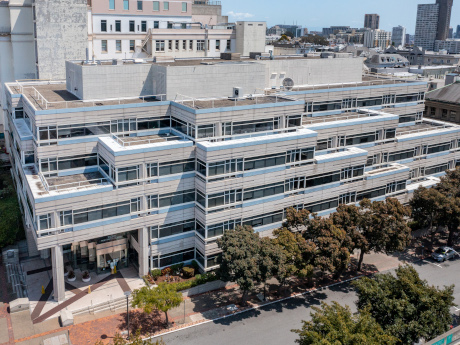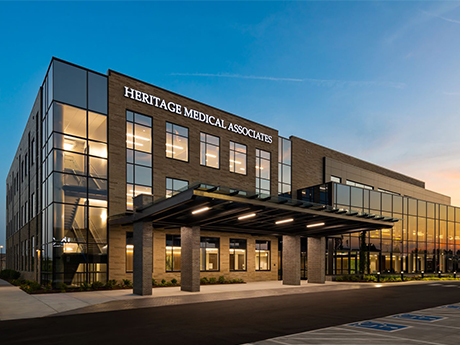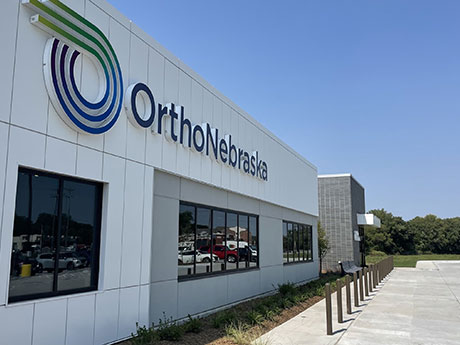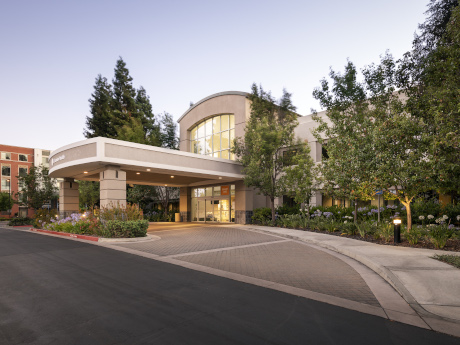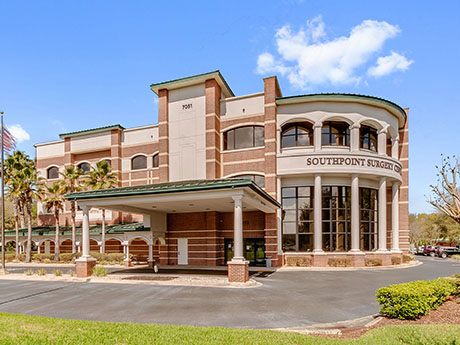STRONGSVILLE, OHIO — Marcus & Millichap has negotiated the $15.9 million sale of the Cleveland Clinic Southpark Center in Strongsville, a southern suburb of Cleveland. The medical office building, located at 16761 Southpark Center, spans 166,524 square feet. Craig Fuller, Erin Patton and Scott Wiles of Marcus & Millichap represented the seller, a limited liability company. An Ohio-based real estate investment trust purchased the medical office building. The property sold above list price at a cap rate of 4.95 percent.
Healthcare
CBRE Arranges $44.5M Acquisition of Pacific Professional Building Medical Office Property in San Francisco
by Amy Works
SAN FRANCISCO — CBRE has negotiated the purchase of the fee simple interest of Pacific Professional Building, a 132,000-square-foot medical office building in San Francisco. Pan-Med Enterprises, a collection of doctors that occupies and operates practices at the property, acquired the underlying land out of a ground lease for $44.5 million. Mike Taquino, Kyle Kovac, Alec Haley and Giancarlo Sangiacomo of CBRE Capital Markets represented the buyer in the deal. Additionally, Mike Walker and Brad Zampa of CBRE’s Debt & Structured Finance team secured the $44.5 million, 10-year, fixed-rate, non-recourse loan to finance the purchase of the fee simple interest and repayment of the existing leasehold loan from a middle-market East Coast bank. Located at 2100 Webster St., Pacific Professional Building is a five-story medical office with an outpatient radiology lab, testing labs, pharmacy and health resource center. The building is 97 percent leased and was completely renovated in 2021.
DALLAS — New York-based investment firm Seavest Healthcare Properties has acquired six emergency hospitals totaling 190,000 square feet that are located throughout the Dallas-Fort Worth metroplex. Specifically, the facilities, which typically feature 24/7 emergency services and eight to 12 beds for overnight stays, are located in Burleson, Colleyville, Keller, Murphy, Rockwall and Grand Prairie. Seavest acquired the properties, which are operated by Baylor Scott & White, in a joint venture with global asset management firm Heitman LLC. The seller was not disclosed.
MT. JULIET, TENN. — Nashville-based Oman-Gibson Associates (OGA) and partner Heritage Medical Associates have completed construction of a $30.6 million medical office building located at 325 Old Pleasant Grove Road in Mt. Juliet, a suburb of Nashville. The 87,000-square-foot building is home to more than 25 Heritage Medical physicians representing multiple specialties, including primary care, allergy, dermatology, ear, nose and throat (ENT), endocrinology/diabetes, gastroenterology, laboratory and rheumatology/arthritis. The three-story facility features three procedure rooms, an imaging suite, infusion chairs, allergy shot stations, two-story entrance, all-glass waiting area, window-filled corridors and a dedicated parking area. Heritage Medical combined its existing Mt. Juliet office and Summit Medical Center offices into the new facility. In 2019, OGA and Heritage Medical partnered on a 63,500-square-foot medical office building in the Nashville suburb of Brentwood, Tenn.
COUNCIL BLUFFS, IOWA — NexCore Group has completed development of a new orthopedic medical office building in Council Bluffs, a suburb of Omaha. OrthoNebraska occupies the 23,000-square-foot, build-to-suit project, which is located at 1260 Valley View Drive. OrthoNebraska offers orthopedic services to those with needs related to arthritis, osteoporosis, fractures, dislocations, torn ligaments, sprains, strains, tendon injuries and pulled muscles. Leo A Daly was the project architect and McCarthy Building Cos. was the general contractor. NexCore owns the property in a joint venture with Harrison Street.
SAN JOSE, CALIF. — CBRE has arranged the sale of 625 Lincoln Avenue, a medical office building in San Jose. The Sobrato Organization sold the asset to El Camino Health, the current tenant, for $19.5 million. El Camino Health uses the 35,272-square-foot medical office building for urgent and primary care. Scott Prosser, Joe Moriarty, Jack DePuy, Mike Taquino, Kyle Kovac and Alec Haley of CBRE represented the seller in the deal.
CIT Provides $50.8M Refinancing for Providence Family Wellness Center in Hillsboro, Oregon
by Amy Works
HILLSBORO, ORE. — CIT, a division of First Citizens Bank, has provided a $50.8 million loan to Seavest Healthcare Properties for the refinancing of Providence Family Wellness Center and Medical Office Building in Hillsboro. CIT’s healthcare finance unit provided the financing. Providence Family Wellness Center is a newly delivered, 118,000-square-foot medical office building and wellness center. Providence Health & Services – Oregon, a subsidiary of Providence St. Joseph, leases the building. The property offers clinical space for services, including primary care, pediatrics, behavioral health, sports medicine, women’s health, dermatology, cardiology, urgent care, diagnostics imaging, lab, rehabilitation and sports therapy. Additionally, the building features a comprehensive active wellness center complete with indoor warm water and outdoor lap pools.
PEABODY, MASS. — Vantage Builders has completed a 26,000-square-foot medical office renovation project in Peabody, a northeastern suburb of Boston, that is a build-to-suit for North Shore Physicians Group. Shepley Bulfinch designed the project, which converted 17,000 square feet of ground-floor traditional office space into medical office space. Vantage also built out offices and training areas for administrators and medical office staff on the second floor as part of North Shore’s expansion plan and modified the plumbing, electrical and HVAC systems.
JACKSONVILLE, FLA. — Capital Real Estate Group – U.S. Healthcare Investment Sales (CREG) has brokered the sale of Southpoint Surgery Center, a 34,029-square-foot medical office building in Jacksonville. An unnamed REIT purchased the property for $18.6 million. CREG represented the undisclosed seller in the transaction. Southpoint Surgery Center is anchored by Ascension St. Vincent (ASC), a healthcare system in Northeast Florida. The first floor of the property houses the surgery center and the second and third floors are leased to Florida Eye Specialists. Southpoint Surgery Center is located adjacent to the 309-bed hospital campus of ASC’s Medical Center Southside, an affiliate of Ascension Health.
LAWRENCEVILLE, N.J. — Delaware Valley Retina Associates has signed a 5,938-square-foot healthcare lease renewal at Princess Road Office Park in Lawrenceville, a northern suburb of Trenton. Larken Associates owns the property, which comprises 47,094 square feet of office and medical office space across two buildings on a nine-acre site. Vinny DiMeglio of JLL represented the tenant in the lease negotiations.


