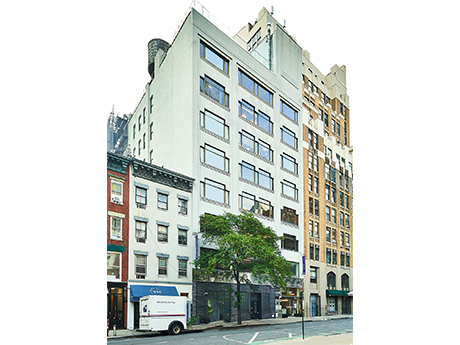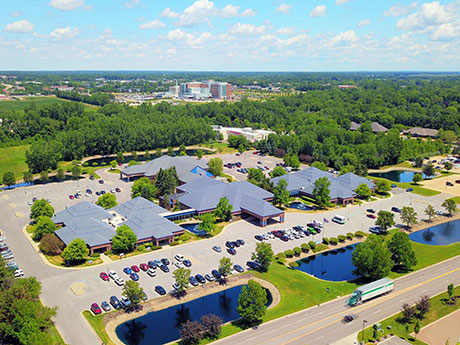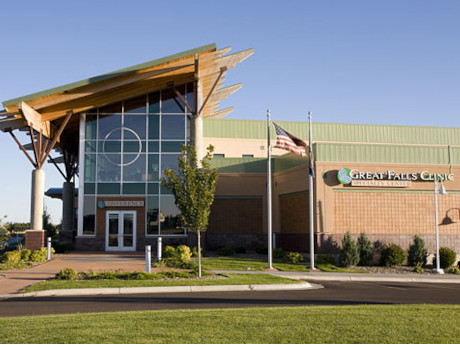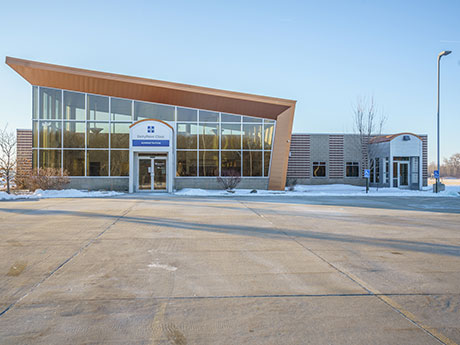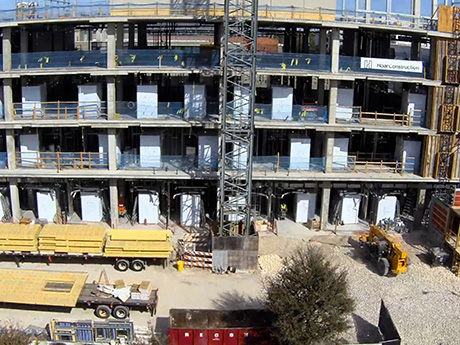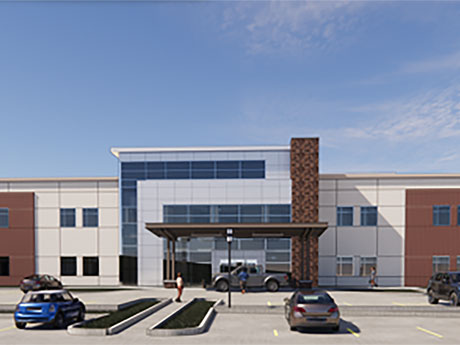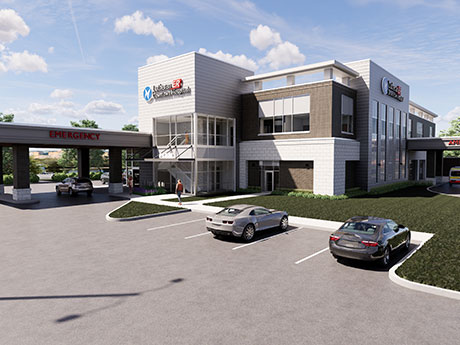NEW YORK CITY — Locally based investment firm Seavest Healthcare Properties has acquired a 57,000-square-foot medical office building located at 355 W. 52nd St. in Manhattan. NYU Langone Health anchors the eight-story building, which was fully leased at the time of sale to an array of specialty care practitioners. The seller and sales price were not disclosed.
Healthcare
SEATTLE AND SAN FRANCISCO — Seattle-based tech giant Amazon (NASDAQ: AMZN) has agreed to acquire San Francisco-based primary medical care chain One Medical (NASDAQ: ONEM) for $3.9 billion. One Medical operates over 180 doctor’s offices throughout major metro areas in the United States. Approximately 767,000 people have memberships to One Medical, paying a $200 annual subscription fee for the service. The company also mixes in-person, digital and virtual care services, with the intent of being convenient to where people already work, shop and live. Amazon has been pushing its way into healthcare in recent years, and the One Medical acquisition represents its biggest push into the sector to date, particularly regarding the physical real estate. “We think healthcare is high on the list of experiences that need reinvention,” says Neil Lindsay, senior vice president of Amazon Health Services. “Booking an appointment, waiting weeks or even months to be seen, taking time off work, driving to a clinic, finding a parking spot, waiting in the waiting room then the exam room for what is too often a rushed few minutes with a doctor, then making another trip to a pharmacy — we see lots of opportunity to both improve the quality …
BLUE ISLAND, ILL. AND MISHAWAKA, IND. — Savlan Capital has acquired two medical office buildings, one in suburban Chicago and the other in suburban South Bend, for a combined $14.7 million. The Hollywood, Fla.-based investment group purchased Edison Lakes Medical Center in Mishawaka for $8.6 million. The property, built in 1991, comprises 10 medical office condominiums totaling 49,536 square feet that are situated within a larger office park. Joseph DiSalvo, Forest Bender and Alexander Hull of Marcus & Millichap represented the seller, an entity doing business as EL Medical Center LLC. In the second transaction, Savlan purchased an 18,034-square-foot medical office building located at 12200 S. Western Ave. in Blue Island for $6.1 million. Developed in 2007 as a retail strip center, the property is fully leased to Fresenius, Dental Dreams and Midwest Express Clinic. Eric Cline of Cushman & Wakefield represented the seller, an entity doing business as Shops at Blue Island LLC.
Catalyst Healthcare, National Real Estate Advisors Acquire 244,500 SF Great Falls Clinic Campus in Montana
by Amy Works
GREAT FALLS, MONT. — Catalyst Healthcare Real Estate and National Real Estate Advisors have purchased Great Falls Clinic Campus, a three-building healthcare portfolio in Great Falls. Terms of the transaction were not released. Totaling 244,500 square feet, the campus currently consists of a surgical hospital, ambulatory surgery center with four operating rooms and a medical office building. The surgical hospital is undergoing a 58,800-square-foot expansion that will increase the number of in-patient and ICU beds while enhancing other inpatient services. The 108,000-square-foot medical office building is attached to the surgical hospital and provides a variety of services, including imaging, oncology and orthopedics. All three assets are master leased to the Great Falls Clinic and are strategically located to provide healthcare services to the central Montana region.
WATERLOO, IOWA — Physician Real Estate Capital Advisors (PRECAP) has brokered the sale of a two-property healthcare portfolio in Waterloo for $16.4 million. The buildings total 30,235 square feet and are located at 2413 W. Ridgeway Ave. and 419 Donald St. Allen Memorial Hospital, a subsidiary of UnityPoint Health, occupies both properties. Scott Niedergang of PRECAP, along with JDS Real Estate Services Inc., represented the seller, a physician partnership. The all-cash buyer was a net lease fund structured as a Delaware Statutory Trust.
Realty Trust Group Opens 91,000 SF Healthcare Clinic at UT Medical Center in Knoxville
by John Nelson
KNOXVILLE, TENN. — Realty Trust Group has opened the University of Tennessee Medical Center’s New Advanced Orthopaedic Institute, a 91,000-square-foot clinic in Knoxville. The freestanding property is situated within University of Tennessee Research Park at Cherokee Farms, which is across Alcoa Highway from UT Medical Center’s main campus. The clinic is operated by the University Orthopaedic Surgeons (UOS) and OrthoTennessee, which relocated from the main UT Medical Center campus to the new facility. Fourteen UOS and OrthoTennessee surgeons will practice at the new location and offer clinical, imaging, diagnostic, surgical, rehabilitative care and therapy services. In addition to developer Realty Trust Group, the project team included Barber McMurry Architects and general contractor Christman Co.
By Jake Snyder, director of preconstruction, Hoar Construction Thanks to its rich culture, technology-friendly atmosphere and eclectic music scene, Austin has blossomed over the past decade into a hotspot for businesses and residents alike that are seeking to ride the wave of the city’s phenomenal growth story. Just last year, the U.S. Census Bureau reported that Austin is the fastest-growing major metro area in the country, posting a 3 percent increase in population between 2020 and 2021. Pair that recent growth with a global pandemic, and you have an urgent need for increased healthcare development to accommodate the number of people moving into the city. However, as with most other facets of commercial real estate, construction took a proverbial uppercut blow from COVID-19. Project delays, price hikes and material shortages have made every aspect of the construction life cycle more difficult, but not impossible. According to Associated Builders and Contractors, nearly 650,000 additional workers are currently needed to meet the demand for labor on construction sites, while an estimated 1.2 million will leave their jobs this year to work in other industries. A recent report from labor market research firm JobsEQ also found that the Austin area could be short …
WAUSAU, WIS. — Hicks Ventures, a Houston-based privately held development company, has broken ground on a $28 million inpatient rehabilitation facility in central Wisconsin’s Wausau. The 42-bed, 53,000-square-foot project will rise two stories. In addition to rehabilitation services, the facility will also feature an inpatient dialysis suite. The project marks the first in a $100 million joint venture between Hicks and an institutional real estate investment manager formed in January to develop inpatient rehabilitation facilities and behavioral health hospitals.
ELKHORN, NEB. — Darland Construction Co. has broken ground on a new clinic for CHI Health in Elkhorn, about 20 miles northwest of Omaha. The 28,700-square-foot project represents Darland’s third healthcare project with Denver-based developer NexCore Group. The clinic will offer primary care, physical therapy, behavioral health services and specialty care as well as imaging services, a laboratory and retail pharmacy. Completion is slated for summer 2023.
FORT WAYNE, IND. — Catalyst Healthcare Real Estate and National Real Estate Advisors LLC have broken ground on a 26,000-square-foot freestanding emergency department (FSED) building in Fort Wayne. Lutheran Health Network will occupy the facility. The two-story building will offer emergency services, imaging services, lab space and primary care services. A timeline for completion was not provided.


