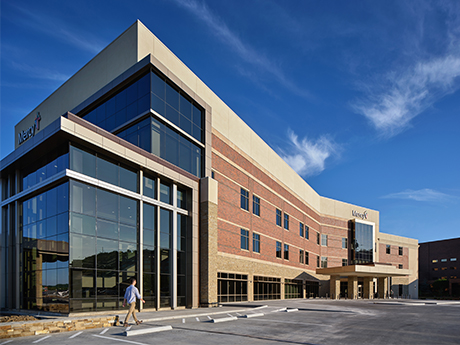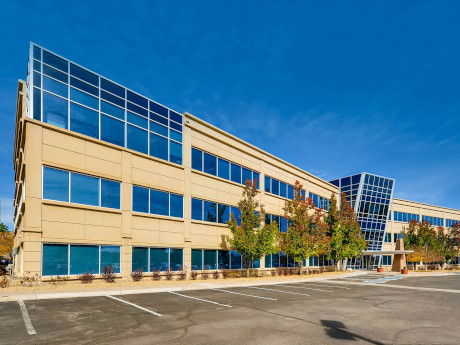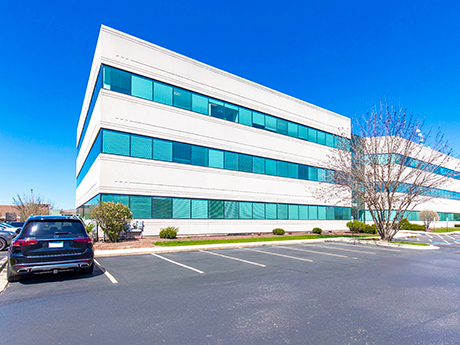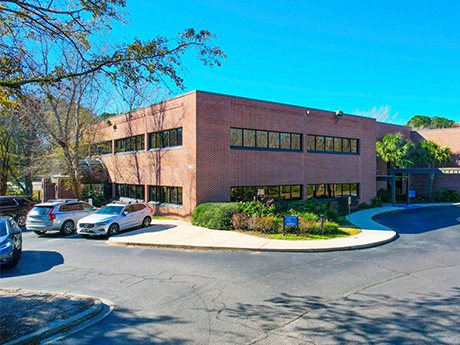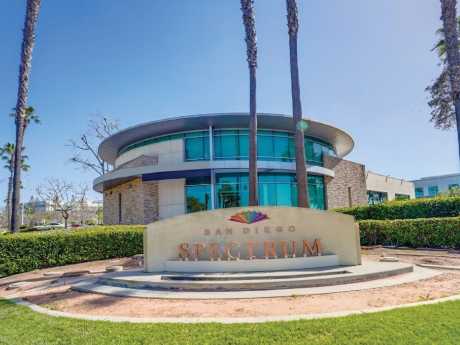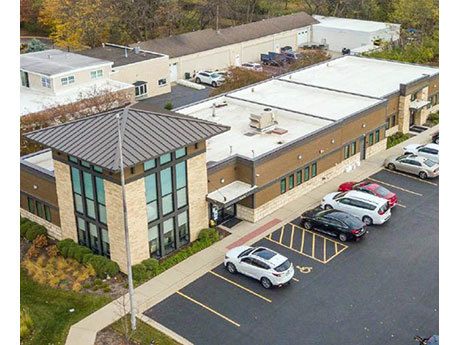FORT SMITH, ARK. — McCarthy Building Cos. Inc. has delivered the new addition for Mercy Hospital Fort Smith, a hospital situated off Rogers Avenue in Fort Smith. The five-story addition spans 162,000 square feet and represents a $185 million expansion for the hospital, which opened in 1975. The expansion allows Mercy to accommodate approximately 25,000 more patients annually. Construction began in 2022 and increased the number of emergency rooms from 29 to 50, added six new trauma rooms and expanded the number of ICU beds from 36 to 64. Infrastructural upgrades include enhancements to the hospital’s mechanical penthouse, helipad and parking decks, along with an expanded central utility plant and the addition of a 22-bed observation unit in the former ICU space. The design-build team for the expansion project included ENFRA (mechanical engineer), HKS Architects, Olsson Associates (civil engineer) and Northstar Management (program manager). Mercy is one of the 15 largest health systems in the United States and serves patients in Arkansas, Kansas, Missouri and Oklahoma.
Healthcare
Harbert, Bancroft Sell 153,858 SF Medical Outpatient Campus in Highlands Ranch, Colorado
by Amy Works
HIGHLANDS RANCH, COLO. — CBRE has brokered the sale of Highlands Ranch Medical Campus, a two-building medical outpatient asset in Highlands Ranch. A joint venture between Harbert Management Corp. and Bancroft Capital sold the property to an undisclosed buyer. Terms of the deal were not released. Chris Bodnar, Brannan Knott, Mindy Berman, Zack Holderman, Cole Reethof, Trent Jemmett and Jesse Greshin, Dann Burke, Stephani Gaskins and Anna Schornstein of CBRE represented the seller in the transaction. Located at 630 and 640 Plaza Drive, Highlands Ranch Medical Campus offers 153,858 square feet of medical outpatient space spread across two buildings. Panorama Orthopedics and Spine Center recently signed a new long-term lease for 31,901 square feet at the campus.
NAPERVILLE, ILL. — Greenstone Partners has arranged the $6.1 million sale of 1952 McDowell Road, a 55,000-square-foot medical and office building in the Chicago suburb of Naperville. The anchor tenant is Advanced Behavioral Health Services, which occupies the entire third floor and recently extended its lease through 2029. The asset was 86 percent leased at the time of sale. Jason St. John and AJ Patel of Greenstone represented the seller, a Naperville-based office operator. An outside broker represented the buyer, a local investor.
HARTFORD, CONN. — Locally based brokerage firm Chozick Realty has negotiated the $10.5 million sale of a portfolio of three medical office properties totaling 94,400 square feet in Connecticut. The portfolio comprises the two-building, 66,000-square-foot Twin Ponds Office Centre in Tolland; Windham Professional Park, a two-building, 16,400-square-foot complex in Windham; and Ledgebrook North, a 12,000-square-foot, three-building property in Mansfield. Tom Boyle of Chozick represented the undisclosed seller in the deal.
HASLET, TEXAS — Dallas-based brokerage firm STRIVE has negotiated the sale of Medical City ER — Haslet, a 6,000-square-foot healthcare building located north of Fort Worth. The building is situated on a pad site of a Walmart Supercenter along State Highway 287. Parker Tims and Jason Vitorino of STRIVE represented the undisclosed seller in the transaction. The buyer and sales price were also not disclosed.
NEW YORK CITY — Marcus & Millichap has brokered the $4.2 million sale of a 14,110-square-foot medical office building in The Bronx. The facility at 1615 Eastchester Road has been leased to DaVita Dialysis, which has more than four years remaining on its current deal, since 1995. Daniel Chumbley, Sean Sharko and Austin Weisenbeck of Marcus & Millichap represented the seller, a family office, in the transaction and procured the buyer, a New York-based investment group. Both parties requested anonymity.
HACKENSACK, N.J. — Locally based developer Plaxsun Properties has completed a 51,750-square-foot medical office building that is located directly across from the Hackensack University Medical Center campus in Hackensack. The facility features three floors of medical office space atop three levels of covered onsite parking, high-capacity HVAC and plumbing systems and multiple lobbies with elevator access. Newmark has been tapped as the leasing agent.
CHARLESTON, S.C. — Avison Young has brokered the sale of 61 West, a 43,426-square-foot medical office building located at 1483 Tobias Gadson Blvd. in Charleston’s West Ashley submarket. Atlanta-based SG Property Services purchased the property from an entity doing business as Tobias LLC for an undisclosed price. Gary Lyons and Gregg Legerton of Avison Young represented the seller in the transaction. 61 West was 85 percent leased at the time of sale to a mix of tenants including University Medical Associates (UM of SC), Anesthesia Associates and Parkwood Pediatrics. The property underwent extensive renovations to the lobby and common areas in 2023, according to Avison Young.
SAN DIEGO — Voit Real Estate Services has arranged the $5.3 million purchase of a medical office building located at 8623 Spectrum Center Blvd. in the Kearny Mesa submarket of San Diego. San Diego-based Cal Coast Credit Union sold the property to an undisclosed San Diego-based buyer. Situated within San Diego Spectrum, the single-story freestanding building offers 8,000 square feet of Class B medical office space. Tim Cajka and Myles Martinez of Voit Real Estate Services represented the buyer in the deal.
LIBERTYVILLE, ILL. — Marcus & Millichap has arranged the $2.5 million sale of a medical office property net leased to Forefront Dermatology in the Chicago suburb of Libertyville. Originally built in 1996 as a Burger King, the 6,300-square-foot building underwent a full renovation in 2018 and an expansion in 2022 to accommodate the seller’s wife’s dermatology practice, which was later acquired by Forefront Dermatology. The asset is located at 1234 N. Milwaukee Ave. Daniel Chumbley, Sean Sharko and Austin Weisenbeck of Marcus & Millichap represented the buyer, a local private investor that is actively expanding its healthcare real estate portfolio across Chicagoland.


