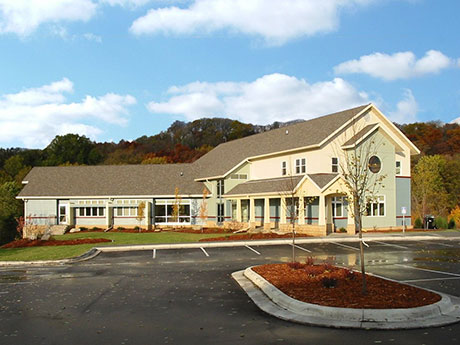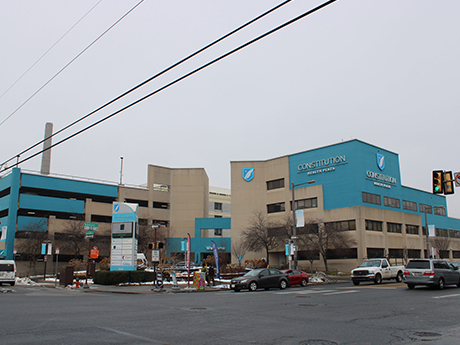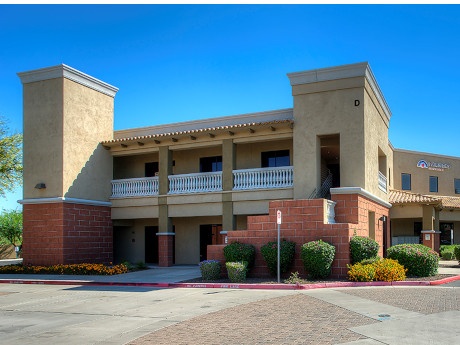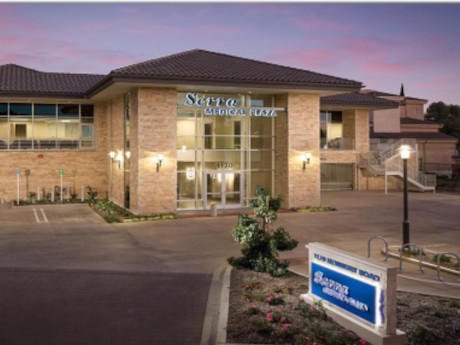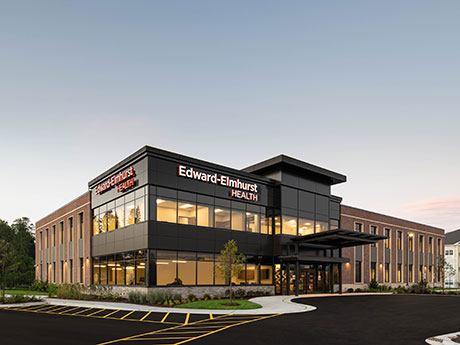CHICAGO — The Hearn Co. has unveiled plans to convert four floors of 875 North Michigan Avenue in Chicago into clinical and surgical space named the Mag Mile Medical Pavilion. Hearn has selected Cushman & Wakefield to lease the building-within-a-building concept. Hearn plans to invest more than $10 million into converting floors 28 through 30 and 33, totaling 130,000 square feet, into medical office space. There will be a dedicated valet entrance, patient drop-off and pickup on the north side and a dedicated elevator bank. Completion is slated for the second quarter of this year. The 100-story property was formerly known as the John Hancock Center. Karoline Eigel, Matt Sullivan, Lindsey Groom and Jack Seher of Cushman & Wakefield make up the leasing team.
Healthcare
FORT WAYNE, IND. — BMO Harris Bank’s healthcare real estate finance group has provided an $18.2 million loan for the acquisition of a 58,000-square-foot medical office building in Fort Wayne. The property is fully leased. Lutheran Health Network, an affiliate of Community Health Systems, is the anchor tenant. Caddis was the borrower. Loan terms were not released.
ROCHESTER, MINN. — Quantum Real Estate Advisors Inc. has arranged the sale of a freestanding medical office building in Rochester for an undisclosed price. Located at 124 Elton Hills Lane, the property is home to Bluestem Center for Child and Family Development. Seth Gilford of Quantum represented the seller, a Midwest healthcare provider. Zackary Hilgendorf of Quantum represented the buyer, a New York City-based medical acquisition fund.
PHILADELPHIA — A joint venture between locally based investment firm BG Capital, New Jersey-based Hampshire Cos. and Saudi Arabian investment firm Arbah Capital has acquired Constitution Health Plaza, a 295,000-square-foot medical office complex in South Philadelphia, for $77 million. The seller was not disclosed. The property, which is currently undergoing a renovation, also includes a 425-space parking garage. Major tenants include the City of Philadelphia, Malvern Behavioral Health, University of Pennsylvania Medicine, Mercy Health Systems and the Kidney Center of South Philadelphia.
Woodside Health Buys 44,680 SF Il Palazzo at Arrowhead Ranch Mixed-Use Project in Glendale, Arizona
by Amy Works
GLENDALE, ARIZ. — Cleveland, Ohio-based Woodside Health has purchased Il Palazzo at Arrowhead Ranch, a 44,680-square-foot mixed-use retail and medical office property in Glendale. An undisclosed seller sold the property for $12.5 million. Consisting of five one- and two-story buildings, the asset was 96 percent leased at the time of sale. Approximately one-third of its occupancy comprises retail and restaurant tenants, including a national bank branch, and the remaining space is occupied by medical, wellness and professional office tenants. Alexandra Loye, Steve Lindley, Eric Wichterman and Mike Coover of Cushman & Wakefield’s capital markets and private capital teams in Phoenix negotiated the sale.
DALLAS — Florida-based investment firm Savlan Capital has acquired a 38,794-square-foot medical office building located at 9250 Amberton Parkway in Dallas. Texas Health Resources occupies the property, which was acquired in conjunction with two other medical office buildings in Richmond, Va. Joe Massa, Anthony Lunceford, Thomas Fakharzadeh and Michael Grenaway of Institutional Property Advisors, a division of Marcus & Millichap, represented the seller, California-based Modiv, in the transaction.
THOUSAND OAKS, CALIF. — IRA Capital has purchased Serra Medical Plaza, a two-story medical building in Thousand Oaks. Terms of the transaction were not released. The 13,000-square-foot asset was constructed in 2014 as a build-to-suit project for Thousand Oaks Surgery Center. A group of highly established physicians with more than 50 years of combined medical management and surgery center experience operates the property.
CYPRESS, TEXAS — Locally based healthcare provider Houston Methodist will open a 400-bed hospital in Cypress, located on the city’s northwestern outskirts. Houston Methodist acquired the 106-acre site last May and plans to break ground on the project, which will be its ninth hospital in the Houston area, in a few months. Page is the project architect, and McCarthy Building Cos. is the general contractor. More than 500 people are expected to work at the facility, which could open by 2024.
ARLINGTON HEIGHTS, ILL. — Marcus & Millichap has negotiated the sale of a 38,864-square-foot medical office building in the Chicago suburb of Arlington Heights for $3 million. The property, located at 2010 S. Arlington Heights Road, is 84 percent occupied by medical tenants. It recently underwent upgrades such as a new HVAC system, new elevator, new tile in the first-floor corridors and updated suites. Tammy Saia and Tami Andrew of Marcus & Millichap represented the seller, a local limited liability company. An Atlanta-based limited liability company was the buyer.
ILLINOIS, INDIANA AND WISCONSIN — Ryan Cos. US Inc. has completed three new healthcare facilities in the Midwest. The properties include Edward-Elmhurst Health Center in Woodridge, Ill.; U.S. Department of Veterans Affairs community-based outpatient clinic in Brownsburg, Ind.; and Froedtert & the Medical College of Wisconsin Community Hospital in Mequon, Wis. The Woodridge facility rises two stories and spans 36,100 square feet at the southwest corner of Route 53 and 75th Street. The property includes offices for primary care physicians and specialists. Additional services include a walk-in clinic, behavioral health, physical therapy, laboratory and diagnostic imaging. The Brownsburg facility is located just west of Indianapolis. The clinic provides primary care and specialty services such as mental health, orthopedics, podiatry, neurology, cardiopulmonary, women’s health, blood draw, optometry, audiology, radiology, prosthetics and physical therapy to veterans. The building also houses a pharmacy, meeting spaces for 175 staff members, food services, a chem lab, training classroom, locker rooms and police services. Lantz-Boggio Architects served as architect. The 17,000-square-foot hospital in Mequon is located across the street from the 89,300-square-foot Froedtert Mequon Health Center that Ryan developed in 2017. The suburban Milwaukee facility will house eight inpatient beds, a seven-bed emergency department, laboratory, pharmacy …



