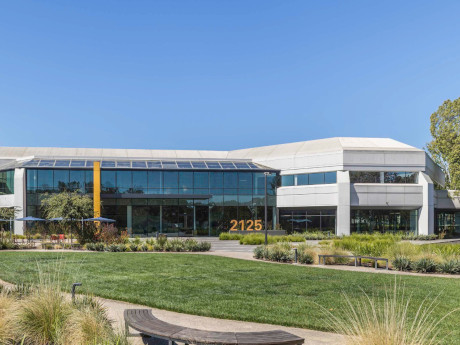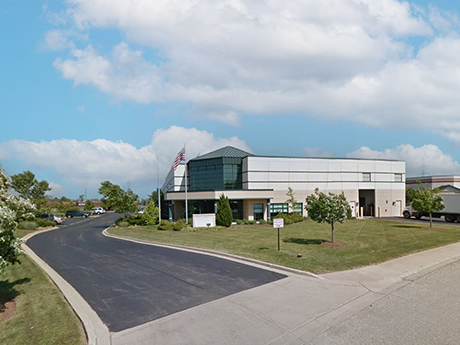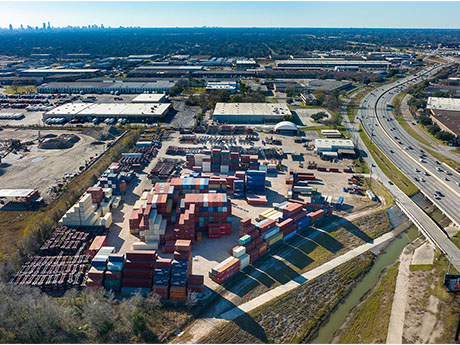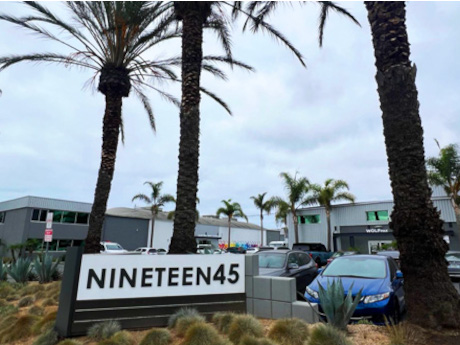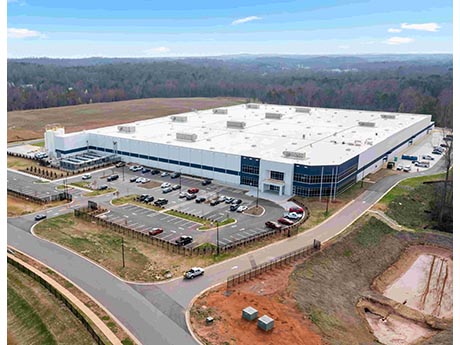SAN JOSE, CALIF. — BH Properties has expanded its Bay Area footprint with the acquisition of 2125 O’Nel Drive, a Class A office and research-and-development building located in North San Jose. The recently renovated two-story building offers visibility along Highway 101 and is situated minutes from Mineta San Jose International Airport. Originally built in 1985 and modernized in 2022, the 110,669-square-foot building features a remodeled contemporary lobby, cafe-style kitchen with a NanaWall system, expanded glass lines, new exterior landscaping with outdoor collaborative areas and upgraded building systems. Andy Zighelboim, Kevin Moul, Brad Idleman and Bob Giley of Colliers represented the seller, while Peter Horn led the acquisition for BH Properties. Terms of the transaction were not released.
Industrial
GRAND RAPIDS, MICH. — In a sale-leaseback transaction, MAG Capital Partners has acquired a 102,284-square-foot manufacturing facility in Grand Rapids for an undisclosed price. The seller was an end-of-line automotive testing equipment company that was founded in 1953. The 5.3-acre site houses the largest business within a broader private equity-backed automated industrial test and measurement platform. Phil DiGennaro, Adam English and Jonathan Wolfe of STREAM Capital Partners represented the seller.
DarwinPW Realty/CORFAC International Arranges Sale of 48,005 SF Industrial Building in Metro Chicago
MUNDELEIN, ILL. — DarwinPW Realty/CORFAC International has arranged the sale of a 48,005-square-foot industrial building at 933 Tower Road in the northern Chicago suburb of Mundelein. The sales price was undisclosed. Principle Construction built the property in 2004 for the seller, a printing company that is discontinuing its business. The asset features a clear height of 24 feet, two drive-in bays, three exterior dock doors and 72 parking spaces. It houses primarily warehouse space that is suitable for manufacturing or distribution uses along with 4,800 square feet of office space. George Cibula and Dan Prendergast of DarwinPW represented the buyer, Portokali Investments LLC. Collin Tyrrell and Dan Brown of Brown Commercial Group represented the seller.
UNION, N.J. — NAI DiLeo-Bram has brokered the $6 million sale of a 24,000-square-foot industrial building in the Northern New Jersey community of Union. According to LoopNet Inc., the single-tenant building at 860 Springfield Road was constructed in 1961 and features a clear height of 16 feet and four dock-high loading doors. Richard Goski and Catherine Goski-Vasquez of NAI DiLeo-Bram brokered the deal. The buyer and seller were not disclosed.
The last four quarters in the Atlanta industrial market were something akin to a good old-fashioned roller coaster ride at the historic Southeastern Fairgrounds! The absorption, activity and new construction sectors all went for a somewhat bumpy ride this past year. What’s happening? First, the quarterly absorption numbers for the Atlanta industrial market have been anything but steady. Eight quarters ago there was 7.9 million square feet of positive net absorption, followed by five negative quarters in a row (totaling 13.2 million square feet), then came two positive quarters (totaling 7 million square feet) and then back down to 2.8 million square feet of negative net absorption for the first quarter of 2025. The annual absorption numbers were up and down as well. The last four quarters yielded 2.2 million square feet of positive net absorption, but a year ago, at this same time, the absorption numbers plummeted down to a negative 11.3 million square feet. Two years ago, the industrial market experienced 32.5 million square feet of positive net absorption. Second, the activity numbers also were up and down. The second quarter of 2024 recorded 14.4 million square feet of activity, but that number dropped to 13.6 million …
HOUSTON — Locally based investment firm Triten Real Estate Partners has sold a portfolio of 11 industrial outdoor storage (IOS) facilities totaling 117 acres in Houston. The facilities are located just east of the downtown area and were fully leased at the time of sale to tenants in industries such as transportation, distribution, freight and materials supply. CBRE marketed the portfolio for sale. The buyer and sales price were not disclosed.
COSTA MESA, CALIF. — PSRS has arranged a $5.5 million loan for the refinancing of Ocean Business Park, a flex industrial business park in Costa Mesa. At the time of financing, the property was 100 percent occupied by a diverse tenant mix. Michael Tanner and George Gianoukakis of PSRS secured the financing through one of PSRS’ correspondent life insurance company lenders. The transaction provided the undisclosed borrower with a nonrecourse loan featuring a 10-year term and 30-year amortization.
NEWTON, N.C. — JLL Capital Markets has arranged the sale of Corning Hickory, a 265,000-square-foot manufacturing facility located within the Trivium Corporate Center in Newton, about 43 miles northwest of Charlotte. Constructed in 2022, the build-to-suit facility is fully leased to Corning Inc., a multinational technology company that specializes in glass and ceramics science and optical physics. Pete Pittroff, Jason DeWitt, Dave Andrews, Michael Scarnato, Zach Lloyd and Allan Parrott of JLL’s Capital Markets team represented the seller, Atlanta-based Stonemont Financial Group, in the transaction. PRP Real Estate Investment Management purchased the property for an undisclosed price. Situated on 30 acres, the facility features 32-foot clear heights, ESPR fire suppression, LED lighting, a climate-controlled interior, two 4,000-amp switchboards, 83 car parking spaces and 56 trailer parking spaces. The property also offers an additional 83,000 square feet for options to expand.
NAPERVILLE, ILL. — Core Industrial Realty has negotiated a long-term industrial lease totaling 159,000 square feet at 1301 Frontenac Road in the Chicago suburb of Naperville. The building features 8,000 square feet of office space, ample loading space and more than 8,000 amps of power. Noel Liston and Nick Krejci of Core Industrial Realty represented the undisclosed landlord. Joe Karmin of Transwestern represented the tenant, CCS, an equipment and supply distribution company.
POWDER SPRINGS, GA. — CenterPoint Properties has acquired a 347,013-square-foot industrial property located at 4795 Innovative Way in Powder Springs, a western suburb of Atlanta. The newly built facility is situated three miles from a Norfolk Southern intermodal terminal and 14 miles from I-285 via I-20. The metro Chicago-based investor purchased the facility, which was delivered in third-quarter 2024 and fully leased to two tenants, for an undisclosed price. CBRE brokered the off-market transaction. The facility covers less than a quarter of the 36-acre site and features 36-foot clear heights, 68 dock-high doors, two drive-in doors and parking for 210 cars and 77 trailers. CenterPoint now owns 90 assets comprising more than 18.5 million square feet in its East Region markets of New York/New Jersey, Lehigh Valley, Charleston, Savannah, Atlanta and South Florida.


