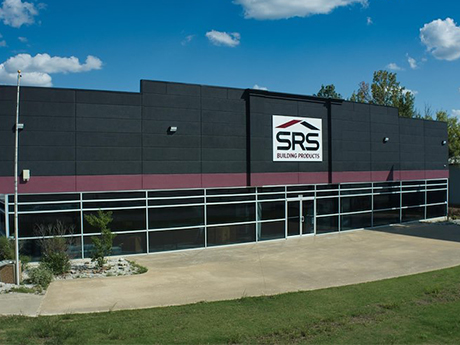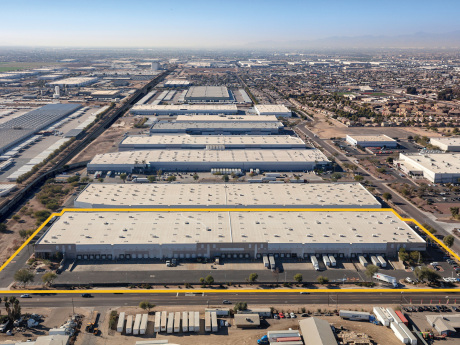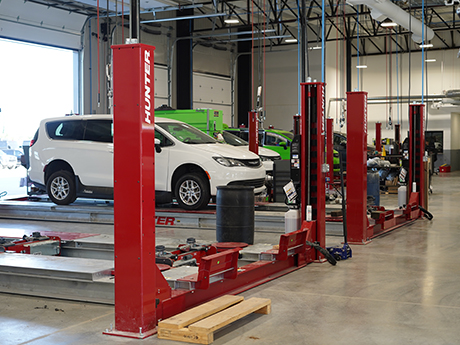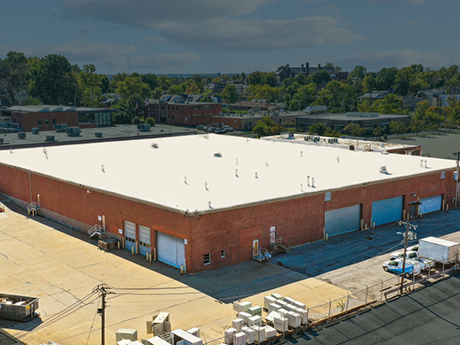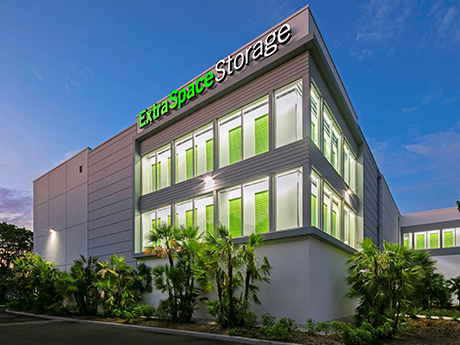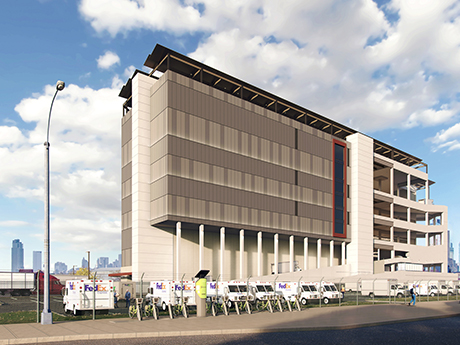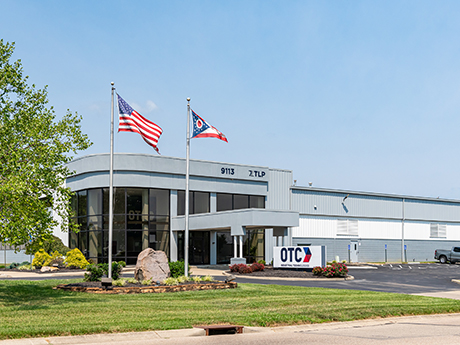EASLEY, S.C. — RL Capital Associates has arranged a $28.5 million construction loan for Speedway Business & Technology Park, a 335,000-square-foot industrial park in Easley, a city west of Greenville in South Carolina’s Upstate region. The development is situated on a 600-acre site in Pickens County that formerly housed the Greenville-Pickens Speedway. First National Bank provided the loan on behalf of the borrower, RealtyLink. The locally based developer plans to initially invest $100 million in Phase I of Speedway Business & Technology Park, which will comprise 1 million square feet of industrial space.
Industrial
Marcus & Millichap Negotiates $5.3M Sale of Industrial Facility in Jonesboro, Arkansas
by John Nelson
JONESBORO, ARK. — Marcus & Millichap has negotiated the $5.3 million sale of a 26,000-square-foot industrial facility located at 2800 Fair Park Blvd. in Jonesboro. Situated on a 6.4-acre site near I-55, the property was fully leased at the time of sale to SRS Distribution, a building materials supplier that was recently acquired by The Home Depot. The building was delivered in 2013, according to LoopNet Inc. Giancarlo Mata of Marcus & Milllichap’s Jacksonville office represented the seller and former tenant, Jonesboro Cycle and ATV, in the transaction. The buyer was not disclosed. Steve Greer served as Marcus & Millichap’s broker of record in Arkansas for the transaction.
TOLLESON, ARIZ. — Boston-based Longpoint Partners has purchased a 222,398-square-foot Class A industrial property in Tolleson from an undisclosed seller for $36 million. Located at 130 S. 83rd Ave., the 222,398-square-foot single-tenant building is fully leased to Exel Inc. (dba DHL Supply Chain). DHL’s client is Bose Corp., a leader in the audio industry. Bose Corp. had previously leased the property for 25 years (since 1999) before recently assigning the lease to DHL in summer 2024. The asset features 30-foot clearance, abundant dock- and grade-level doors, an advanced ESFR sprinkler system and a high-capacity power supply. Additionally, the property offers close proximity to Interstate 10, Loop 202 and Loop 101. Will Strong, Molly Hunt, Michael Matchett, Jack Stamets and Madeline Warren of Cushman & Wakefield’s National Industrial Advisory Group — Mountain West represented the seller in the deal.
Pacific Coast Commercial Negotiates $11.5M Sale of Industrial Building in Santee, California
by Amy Works
SANTEE, CALIF. — Pacific Coast Commercial has arranged the acquisition of a 4.7-acre industrial property located at 8520-8575 Roland Acres Road in Santee. Bailey Roland Acres LP, a local investor, acquired the asset for $11.5 million in an all-cash transaction. The property features five metal warehouse buildings totaling approximately 50,668 square feet, along with large, fenced yards and two overhead cranes. The two-parcel site is fully leased to five tenants. Nick Mane, Ken Robak and Jasmine Golia of Pacific Coast Commercial represented the buyer, while Colliers represented the seller, Mary Jude LLC, in the deal.
KANSAS CITY, MO. — Master’s Transportation, a provider of commercial buses and vans, has opened Phase I of its new headquarters in Kansas City. The 32,000-square-foot service building consolidates the company’s parts and local service departments. According to Master’s Transportation, bringing the team together will enhance service delivery through a modernized parts storage and fulfillment center, cutting delivery times by 70 percent. The service building features a body shop, large paint booth and detailing areas. The building marks the first of three phases being built at the company’s new headquarters, which is located at 14655 Prospect Ave. Completion of the campus is slated for this summer. The project will include a 252,000-square-foot production facility, 36,000-square-foot office and nearly 1 million square feet of concrete paving for bus parking.
ST. LOUIS — CBRE has arranged the $6 million sale of a 65,900-square-foot industrial facility located at 2340 59th St. in the South County submarket of St. Louis. The building is fully leased to a global telecommunications company, which has occupied the facility since 1990. Built in 1962, the property features 15 dock doors, a clear height of 18 feet and gated entry points. Kevin Foley, Austin Wolitarsky, Anthony DeLorenzo and Brian Bush of CBRE represented the seller, MacHom Com St. Louis LLC. An all-cash buyer purchased the asset in a 1031 exchange.
By Maggie Stankiewicz, senior content manager, Storable The self-storage industry is expanding steadily in 2025, fueled by rising housing costs, smaller homes and changing relocation patterns. As Americans seek more flexible storage options, the market is quickly adapting — rents are dropping, technology is streamlining operations and demand is rising in new regions. According to a recent study by SelfStorage.com, the U.S. market is projected to reach $85.3 billion by 2030, pointing to continued long-term growth. Because of this sustained, projected growth, new self-storage trends are shaping how renters and operators navigate the evolving landscape. Key Trends Driving the Market As of early 2025, a few notable trends are shaping the self-storage industry: Short Vs. Long-Term While short-term storage demand is growing — especially among frequent movers — longer rentals are still the norm. The aforementioned study found that renters use their units for an average of 20 months, up from 16.5 months in 2020. Over one-third of renters planning a move in the next year say they’ll use storage for three to six months. States like Oregon, North Dakota and Mississippi have seen a notable uptick in demand, driven in part by migration from expensive metro areas. After hitting highs …
NEW YORK CITY — Innovo Property Group (IPG) has topped out Review Avenue Complex, a 736,000-square-foot industrial project in Queens. IPG is developing the facility in partnership with the Urban Investment Group (UIG) at Goldman Sachs Alternatives. Located in New York City’s Borden Innovation District, Review Avenue Complex is situated off of the Long Island Expressway. Completion is scheduled for the fall. Totaling six stories, the development will feature flexible floor plates, with suites starting at 31,000 square feet. Each floor is designed to accommodate up to two tenants, with truck access at each level via a 35-foot-wide ramp. The facility will offer clear heights up to 32 feet, four freight elevators, heavy power and is photovoltaic and electric vehicle ready. Each level will also feature loading docks and parking. In total, the development will accommodate 116 cars and 118 oversized vehicles. In June 2023, IPG received $354 million in financing for the project, including construction financing from Axos Bank and Cerberus Capital Management and equity from Goldman Sachs Asset Management. New York City-based IPG acquires and manages assets in metro New York City. The company recently completed the Borden Complex, a 1 million-square-foot industrial development also located in New …
WYLIE, TEXAS — Locally based brokerage firm STRIVE has arranged the sale of a 23,900-square-foot warehouse in Wylie, a northeastern suburb of Dallas. According to LoopNet Inc., the property at 1141 Bozman Road comprises four buildings that were delivered in phases over the past several years, with Phase I completed in 2022 and Phase II completed in early 2024. Bryan Meyer and Jennifer Pierson of STRIVE represented the seller and procured the buyer, both of which were California-based investors that requested anonymity.
WEST CHESTER, OHIO — CBRE has arranged the $13 million sale of a 183,178-square-foot industrial property in West Chester near Cincinnati. Located at 9113 LeSaint Drive, the building served as the former headquarters of The O’Gara Group. Built in 1986 and renovated in 2023, the property features seven dock doors and eight drive-in doors on a 10.9-acre site. At the time of sale, the asset was fully occupied by three tenants. Will Roberts, Steve Timmel and Tim Schenke of CBRE represented the seller, TradeLane Properties. Plymouth Industrial REIT Inc. was the buyer.


