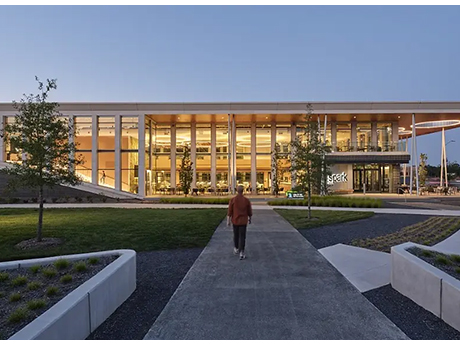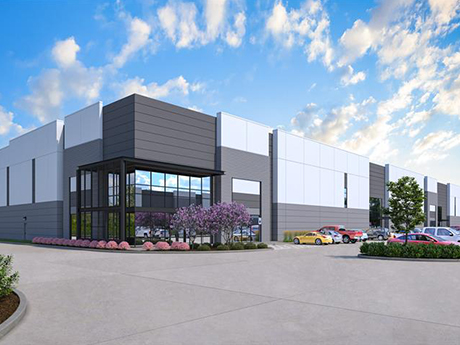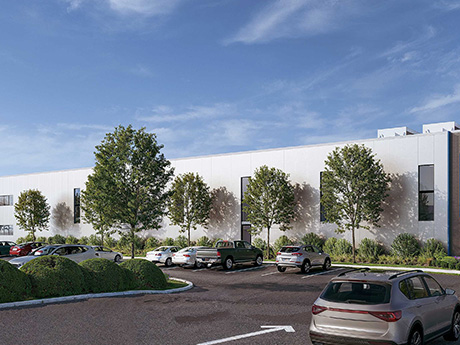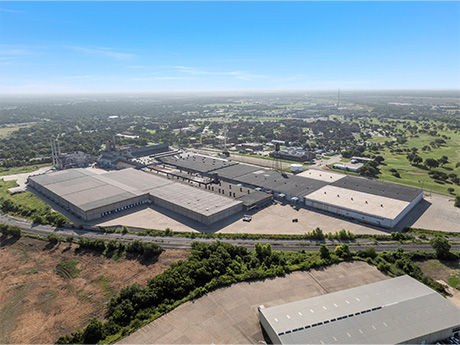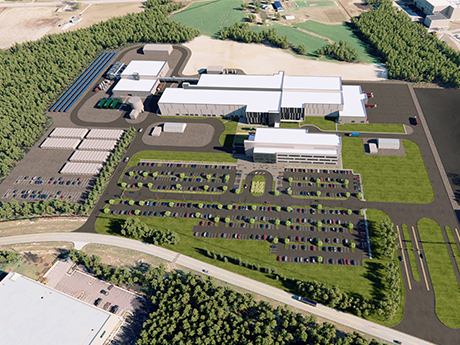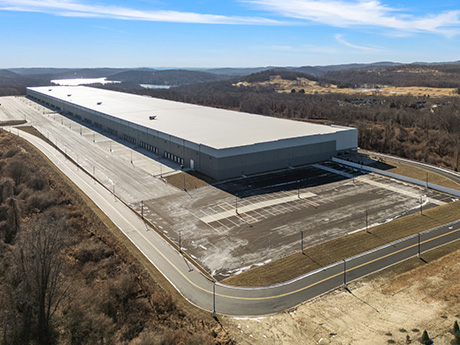PORT WASHINGTON, WIS. — The Barry Co. has brokered the sale of a 23,267-square-foot industrial building with a separate 4,800-square-foot outbuilding in Port Washington. David Buckley of Barry represented the seller, while Mark Gorski of Summit Commercial Real Estate represented the buyer, Gurtz Electric of Port Washington LLC. Dr. Ag Services Inc. had previously bought the building in April 2024 and completed a strategic repositioning, increasing the property value by about 48 percent when sold again after 18 months.
Industrial
BROOKSHIRE, TEXAS — Kansas City-based investment firm NorthPoint Development has purchased three industrial buildings totaling approximately 1 million square feet in Brookshire, a western suburb of Houston. The structures are Buildings 1, 3 and 8 within Empire West, a 10-building, 3.9 million-square-foot development by Stream Realty Partners that is fully leased to tenants such as Pro Pac, Tesla, H-E-B and Ferguson Enterprises. All three buildings were completed between 2021 and 2025. Seth Koschak, Matteson Hamilton, Mustafa Ali, Adam Jackson and Justin Robinson of Stream, in coordination with Eastdil Secured, brokered the deal.
Reports: Fortress Investment Buys Pokemon-Anchored Manufacturing Campus Near Raleigh for $226.5M
by John Nelson
MORRISVILLE, N.C. — Fortress Investment Group has purchased a majority of Spark LS, a 106-acre life sciences campus in the Raleigh suburb of Morrisville, for $226.5 million, according to Triad Business Journal. The sale covers six parcels, including two new advanced manufacturing facilities, totaling 80 acres. The news outlet also reported the buyer secured an acquisition loan from Bank of America totaling $111.1 million. In December, the seller, affiliates of Starwood Capital Group and Trinity Capital Advisors, signed a nearly 1.3 million-square-foot lease with Millennium Print Group for 20 years, with a 20-year renewal option. Doug Cook of Cushman & Wakefield arranged the lease. The tenant is a subsidiary of The Pokemon Co. International and produces Pokemon playing cards. The company plans to occupy more than 400,000 square feet of existing space and a new ground-up building totaling 866,000 square feet that will deliver in 2027, according to a December press release from Trinity Capital. Triad Business Journal reports that the status of the construction and upfit for Millennium Print is “unclear” in light of the ownership change.
HOUSTON — Stream Realty Partners has broken ground on Summit Grove Business Park, a 217,120-square-foot industrial project in North Houston. The development will consist of two rear-load buildings spanning 125,600 and 91,520 square feet. Building features will include 32- and 36-foot clear heights, respectively, and a combined total of 78 dock-high doors. Project partners include E.E. Reed (general contractor), Ware Malcomb (architect) and Halff (civil engineer). Completion is slated for late summer. Stream will also handle leasing of the property.
MILFORD, N.H. — Hitchiner, a provider of casting-based components and assemblies for the aerospace and automotive industries, has opened a 57,000-square-foot manufacturing facility in Milford, located near the Massachusetts-New Hampshire border. The build-to-suit facility will serve as a “shared services operations” center on the company’s existing campus. Locally based design-build firm PROCON handled architectural and construction aspects of the project, which began in fall 2024.
WACO, TEXAS — Cromwell Commercial Group, an affiliate of brokerage firm Coldwell Banker Commercial APEX, Realtors, has arranged the sale of a 1 million-square-foot industrial facility in Waco. The facility, which spans 56 acres at 5200 Beverly Drive, was operated as a glass bottle manufacturing facility for 80 years. The new owner, Dallas-based investment firm Keating Resources, plans to reposition the facility’s 907,000‑square‑foot distribution component for lease or sale and has rebranded the property as Waco I-35 Logistics Center. Jordan Beard of Cromwell Commercial brokered the sale of the property, and the firm has also been retained to direct and market the repositioning strategy.
FORT WORTH, TEXAS — Lee & Associates has negotiated a 123,241-square-foot industrial lease in South Fort Worth. The space is located within Carter Industrial Park. Reid Bassinger, Trey Fricke and Schaefer Amos of Lee & Associates represented the tenant, ReturnPro, which provides post-purchase services for retailers, in the lease negotiations. Cheyenne Mungaray, Forrest Cook and Jeff Rein of Stream Realty Partners represented the landlord, Agellan Capital Partners Inc.
MATHIS, TEXAS — MAG Capital Partners has purchased a 34,150-square-foot industrial facility in Mathis, about 35 miles northwest of Corpus Christi, in a sale-leaseback deal. The 37.7-acre site at 11557 State Highway 359 houses the global headquarters operations of Airforce Turbine Service and includes a private runway. Steven Okon, Blake Shaffer and Anthony Walters of JLL advised on the transaction. DWG Capital Group arranged acquisition financing for the deal on behalf of the purchaser.
Johnson & Johnson to Develop Multibillion-Dollar Life Sciences Facility in Wilson, North Carolina
by John Nelson
WILSON, N.C. — Pharmaceutical and home consumer products giant Johnson & Johnson has announced a new multibillion-dollar life sciences facility in Wilson, which sits east of the Raleigh-Durham region along I-95 in Wilson County. The new factory will focus on the production of medicines for oncology and neurological diseases. The development is expected to create up to 500 new jobs and represents the second major investment in Wilson County for Johnson & Johnson. In October 2024, the company announced a $2 billion manufacturing campus that would support 420 jobs. That facility is currently under construction, and Johnson & Johnson has begun hiring advanced manufacturing positions. Additionally, Johnson & Johnson announced last year a $2 billion biopharmaceutical manufacturing facility in nearby Holly Springs, N.C. Civic partners on the new factory in Wilson includes the North Carolina Department of Commerce, the Economic Development Partnership of North Carolina, the North Carolina General Assembly, the North Carolina Biotechnology Center, the North Carolina Community College System, the North Carolina Department of Environmental Quality, Wilson Community College, the BioPharma Crescent, Wilson County, the Wilson Economic Development Council and the City of Wilson.
BREWSTER, N.Y. — Lincoln Equities Group has received a $106 million bridge loan for the refinancing of a 618,048-square-foot industrial building in Brewster, about 60 miles northeast of New York City. Building B @ Interstate Crossings was completed in 2025 and features a clear height of 40 feet. Peter Rotchford and Christopher Pratt of JLL arranged the loan, which includes a future funding component, through affiliates of Apollo and CenterSquare Investment Management.


