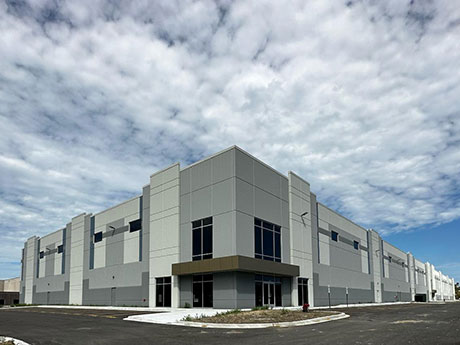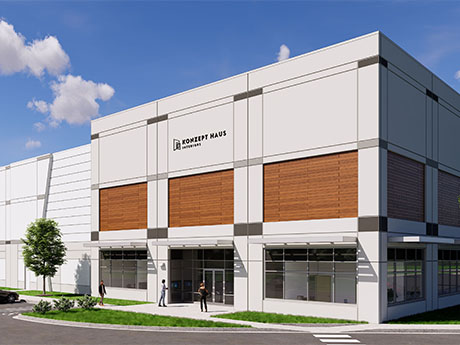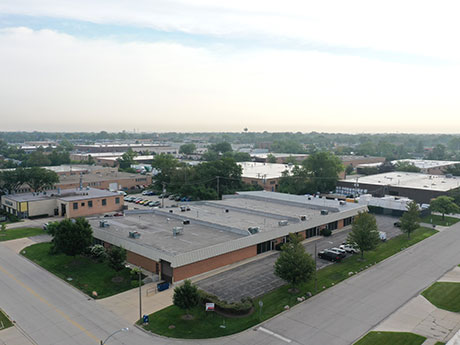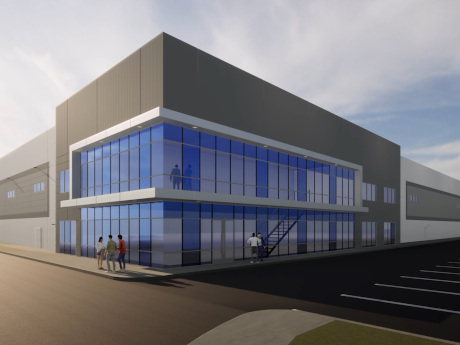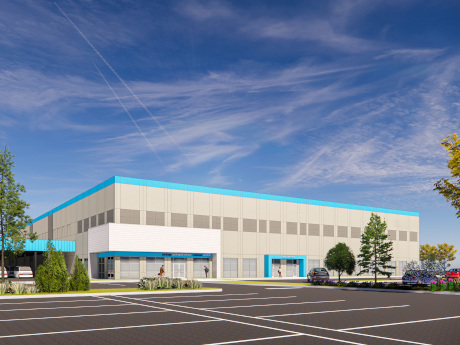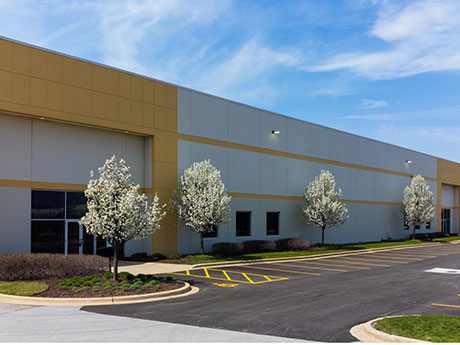GRAND PRAIRIE, TEXAS — Belt Power has signed a 14,031-square-foot industrial lease renewal and expansion in the central metroplex city of Grand Prairie. The Georgia-based supplier of industrial equipment is taking an additional 8,598 square feet at Woodlands Business Center, a three-building development. Michael Spain and Jason Finch of Bradford Commercial Real Estate Services represented the landlord, an entity doing business as SL Project Texas LP, in the lease negotiations. Sam Skinner of ICON Commercial Interests represented Belt Power.
Industrial
CHICAGO — A joint venture between The Missner Group and Realterm has completed development of a 130,354-square-foot speculative industrial building in Chicago. The Class A facility is located at 1032 W. 43rd St. within the Chicago Stockyards. The Missner Group also served as general contractor for the project, which features a clear height of 32 feet, 26 exterior docks, two drive-in doors, a 276-space parking area and 20 dedicated trailer stalls. Atom Banana, a fruit wholesaler based in Illinois, leased 61,000 square feet of the building prior to completion. The Missner Group will complete the tenant build-out and intends to start construction in the fourth quarter. The project marks the final of three developments for Realterm and Missner’s joint venture. The project team included Cornerstone Architects and engineer Spaceco Inc. Larry Goldwasser, Colin Green and Michelle Maguire of CBRE served as the leasing agents.
SAN ANTONIO — Austin-based investment firm Harbor Capital has acquired a 198,000-square-foot industrial property located at 10120 Fischer Road in southwest San Antonio. The vacant facility can support either manufacturing or distribution uses. Built on roughly 10 acres in 2008, the property features 40-foot clear heights, 24 dock-high doors, one drive-in door, 94 car parking spaces, 130-foot truck court depths and 7,000 square feet of office space. Stan Nowak and Sam Bush of Avison Young represented Harbor Capital in the transaction. Trent Agnew, Josh Villarreal and Greer Shetler of JLL represented the seller, Becknell Industrial.
Crescent Communities Breaks Ground on 449,000 SF Spec Industrial Facility in Charlotte
by John Nelson
CHARLOTTE, N.C. — Crescent Communities has broken ground on AXIAL Rapid Commerce, a 449,000-square-foot speculative industrial facility in Charlotte. The infill, Class A building will be located at 500 Rhyne Road, a half-mile from I-485 and 2.5 miles from I-85. AXIAL Rapid Commerce will include 36-foot clear heights and 3,850 square feet of office space, as well as 338 auto parking spaces, 106 trailer parking spaces and two drive-in doors. The design-build team includes development partner Fortius Capital Partners, joint venture equity partner Pacolet Milliken, DMA Architecture, Orsborn Engineering, Evans General Contractors, lender TD Bank and leasing agency Colliers. The development team expects to deliver AXIAL Rapid Commerce in third-quarter 2024.
ELMHURST, ILL. — Venture One Real Estate, through its acquisition fund VK Industrial VI LP, has acquired a 30,963-square-foot industrial building in the Chicago suburb of Elmhurst. The purchase price was undisclosed. Located at 851 Industrial Drive and constructed in 1980, the property is fully leased to seven tenants. The building features seven docks and parking for 36 cars. Each unit has its own dock and office area. Joe Bronson and Paddy Dwyer of NAI Hiffman represented the undisclosed seller. VK Industrial VI is co-sponsored by Venture One and Kovitz Investment Group. The fully discretionary fund targets industrial acquisitions in the Chicago, Northeast and Florida markets.
Elevation Land Co., Crow Holdings Capital Break Ground on 1.8 MSF Otay Business Park in California
by Amy Works
OTAY MESA, CALIF. — A joint venture between Elevation Land Co. and a real estate fund advised by Crow Holdings Capital has broken ground on Otay Business Park, situated on a 119-acre site in San Diego’s Otay Mesa submarket. The joint venture acquired the land site in May 2022. Otay Business Park will feature 1.8 million square feet of industrial distribution and logistics space spread across multiple buildings. The first phase of the project is slated to open in late 2025. Dempsey Construction is performing the horizontal site work, which includes grading, as well as on-site and off-site utility and road infrastructure work. Ware Malcomb served as architect for the project.
— By Dan Minnaert, Partner and Industrial Specialist, TOK Commercial Real Estate — Industrial leasing activity has slowed year over year in Southern Idaho markets with total transactions down 9 percent. However, all markets saw transactions increase or remain flat from the first quarter to the second quarter. Net absorption has also remained positive in all markets throughout the first half of 2023. Activity is strongest in the Boise MSA with nearly 900,000 square feet of net absorption recording so far this year. Top deals for the year include Ferguson Enterprises leasing 164,600 square feet of new construction in Nampa, and Hensel Phelps Construction leasing 92,900 square feet at 535 Gowen in South Boise. Demand remains strongest for spaces in the 1,000- to 5,000-square-foot range, accounting for 51 percent of deals over the past 12 months. However, absorbed spaces above 15,000 square feet have increased 15 percent year over year. In addition, organic growth is the top driver for leasing activity considering 30 percent of deals over the past year were attributed to tenants opening additional locations or expanding. Additional new industrial tenants are expected to enter Southern Idaho, most notably in the Boise MSA as new projects such …
UNIVERSITY PARK, ILL. — Alive Telecom has signed a 74,978-square-foot industrial lease at 500 Crossing Drive in the Chicago suburb of University Park. The 150,000-square-foot building, constructed in 2006, is now fully leased. Brian Vanosky, Michael O’Leary and Dylan Maher of Lee & Associates represented the landlord, Mapletree. Jeff Galante of Lee & Associates represented the tenant, which is a global supplier of equipment, systems and services for the communications market.
SAYREVILLE, N.J. — JLL has arranged an undisclosed amount of acquisition financing and joint venture equity for a 10-acre industrial outdoor storage property located in the Central New Jersey community of Sayreville. The site at 700 Jernee Mill Road houses a 28,500-square-foot warehouse with clear heights ranging from 24 to 28 feet and 14 drive-in doors, as well as 6.5 acres of truck parking and additional outdoor storage space. Michael Klein, Matthew Pizzolato and Benjamin Morgenthal of JLL arranged the financing on behalf of the borrower, a partnership between Ridgecut Road and Brennan Investment Group. An undisclosed regional bank provided the loan.
NEW YORK CITY — California-based owner-operator SecureSpace Self Storage has opened a new facility at 131-21 14th Ave. in the College Point area of Queens. The number of units was not disclosed. The facility spans 131,691 net rentable square feet of climate-controlled space. Units range in size from 5 feet by 5 feet to 10 feet by 30 feet. The facility also features a leasing office and AI-enabled cameras and sensors that provide security and monitoring.


