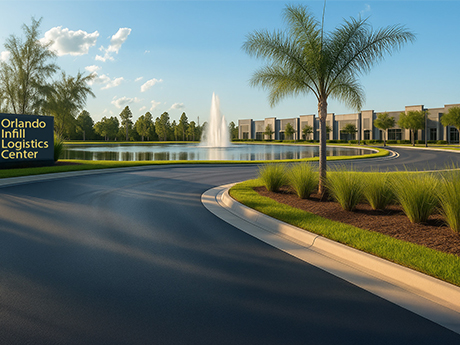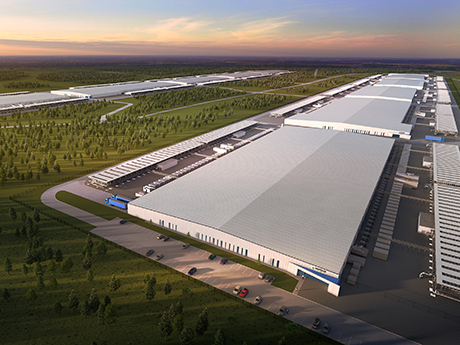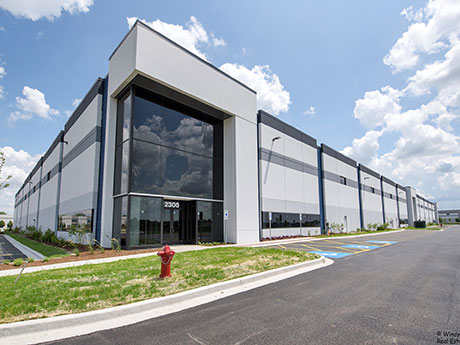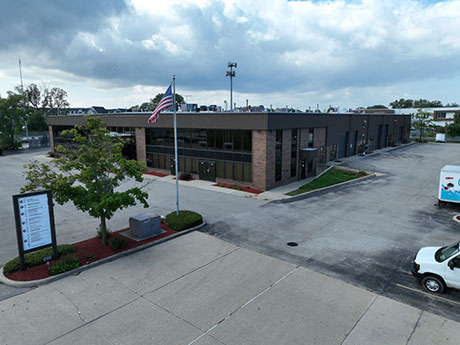ORLANDO, FLA. — Colliers has negotiated the $46.3 million sale of a 168.3-acre site on Wetherbee Road near Orlando International Airport. Orlando Utilities Commission sold the parcel on the south side of the city to developer Seefried Industrial Properties and its equity partner Clarion Partners. Joe Rossi, Lee Morris, Jeff Morris and Bret Felberg of Colliers represented the seller in the land transaction. Seefried was self-represented in the deal and has selected Morris to lease the development, which is dubbed Orlando Infill Logistics Center. The project will span 1.5 million square feet of new development across a maximum of nine buildings. Seefried plans to begin construction in the first quarter on the first three buildings, which are being developed on a speculative basis. Build-to-suit opportunities are also being entertained at the site, according to Colliers. Orlando Infill Logistics Center will feature up to 1,500 automobile parking spaces and 600 trailer spaces at full build-out.
Industrial
HOUSTON — Locally based investment firm Triten Real Estate Partners has acquired a portfolio of four light industrial properties totaling 482,523 square feet in Houston. Two of the buildings are located on the city’s east side, and two buildings are located on the city’s northwestern side. The portfolio, which was fully leased at the time of sale, was acquired in an off-market transaction. Information on the seller and sales price, as well as the involvement of third-party brokers, was not disclosed.
SAN ANTONIO — Partners Real Estate has brokered the sale of a 26,436-square-foot industrial outdoor storage facility (IOS) in San Antonio. The single-tenant site is located at 8034 NE Loop 410 and is leased to Mears Installation, a provider of energy infrastructure solutions. Stan Nowak and Andrew Alizzi of Partners represented the seller, Harbor Capital, in the transaction. The buyer was Base Industrial.
PSRS Arranges $6.5M Refinancing for Outdoor Storage, Parking Facility in Gardena, California
by Amy Works
GARDENA, CALIF. — PSRS has secured $6.5 million in refinancing for an outdoor storage and parking facility totaling 117,250 square feet in Gardena. Michael Warner of PSRS arranged the 100 percent cash-out refinance to create liquidity for the beneficiaries on an irrevocable trust. The trust holds the property on behalf of third-generation beneficiaries, both of whom reside out of state. A bank provided the recourse loan, which features a two-year interest-only term and a 55 percent loan-to-value ratio.
BOLINGBROOK, ILL. — Charlene Products Inc., a beauty industry supplier, has signed a 26,886-square-foot industrial lease at 905 Carlow Drive in the Chicago suburb of Bolingbrook. Link Logistics owns the 256,070-square-foot building. Terry Grapenthin and Ryan Earley of Lee & Associates of Illinois represented the tenant, which is relocating and expanding from its prior location in Plainfield.
SHACKELFORD COUNTY, TEXAS — Vantage Data Centers will invest $25 billion to develop a 3.7 million-square-foot, large-scale data center campus in Shackelford County, which is situated near Abilene, Texas, and about 120 miles west of the Dallas-Fort Worth metroplex. Construction of the new 1.4-gigawatt (GW) campus, dubbed “Frontier,” has already begun, with the first of 10 buildings scheduled for delivery in the second half of 2026. The 1,200-acre, multi-phase project is expected to create jobs for 5,000 people across construction and ongoing operations at the campus, according to company representatives. Additionally, Vantage has pledged annual college scholarships for Shackelford County students throughout the lifespan of the project and plans to hire locally while providing training opportunities. “This investment in Texas will be a significant economic growth driver for the area as we rapidly deploy the digital infrastructure needed to support AI applications,” says Dana Adams, president of Vantage’s North America operations. The Frontier campus will be capable of supporting server racks with a power draw of more than 250 kilowatts (kW), while utilizing liquid cooling to support the next generation of graphics processing unit (GPU) loads. Vantage is also pursuing LEED (Leadership in Energy and Environmental Design) certification for Frontier, which …
NASHVILLE, TENN. — A group of Tennessee-based investors doing business as TEB LLC, which was organized by ARRT Global’s SRE investment fund I, has acquired a 47-acre scrapyard site in Nashville’s East Bank region. The purchase price was $245 million, according to several media outlets. David Byerley and Sam Lingo of ARRT Global led TEB LLC in the transaction, while Bryan Fort, Frank Thomasson and Ryan Coulter of CBRE represented the seller, Icahn Enterprises. The scrapyard site fronts the Cumberland River and ranks among one of the largest land purchases in Nashville history, falling slightly below Oracle Corp.’s $253.7 million purchase in 2021 for more than 65 acres of East Bank land for its future campus, as reported by the Nashville Business Journal. SA Recycling has managed the site since its acquisition of PSC Metals in 2021. The scrapyard has primarily been used for metal recycling since the early 1960s. Plans for the redevelopment have not been disclosed.
BARTLETT, ILL. — Brown Commercial Group has negotiated a 60,050-square-foot industrial lease at a newly constructed facility in the Chicago suburb of Bartlett. The tenant, Illinois Tool Works (ITW), has leased space at Blue Heron Business Park’s newest speculative building, which totals 166,573 square feet. Dan Brown and Mike Antonelli of Brown Commercial represented the developer and owner, Cratos Industrial. Dan Brown also represented Cratos in its original land purchase in 2024 and was retained as the leasing agent for the development. Bruce McConnell of Savills represented ITW.
NORTHBROOK, ILL. — Quantum Real Estate Advisors Inc. has brokered the $4.5 million sale of a 56,219-square-foot flex industrial building in the Chicago suburb of Northbrook. At the time of sale, the property on Techny Court was 82 percent leased. A private investor based in the northern suburbs of Chicago sold the asset to an affiliate of Core Acquisitions, a real estate investment and development firm based in Illinois. Brett Berlin and Max Himel of Quantum brokered the sale.
REDFORD TOWNSHIP, MICH. — Friedman Real Estate has negotiated the sale of an 18,800-square-foot industrial property located at 24800 Plymouth Road in the Detroit suburb of Redford Township. Phil Konopitski of Friedman represented the seller, Dudek Property Investments LLC. Crown Specialty Investments LLC was the buyer.





