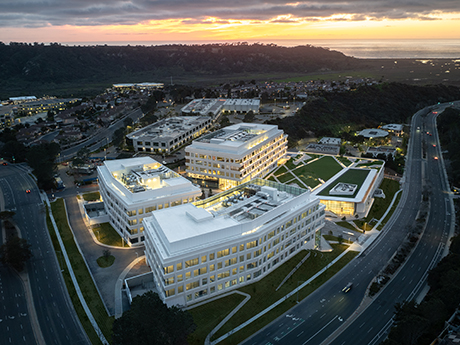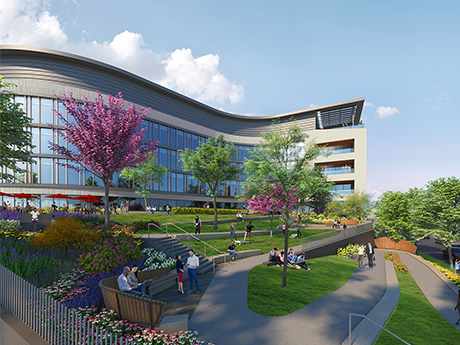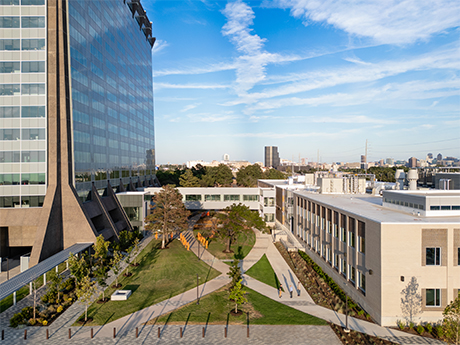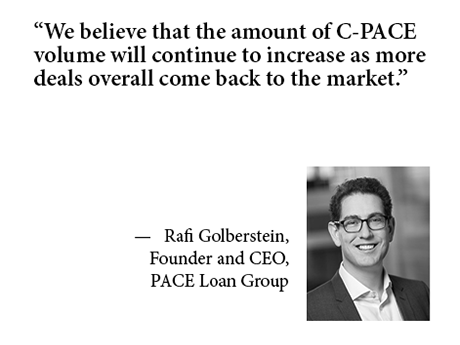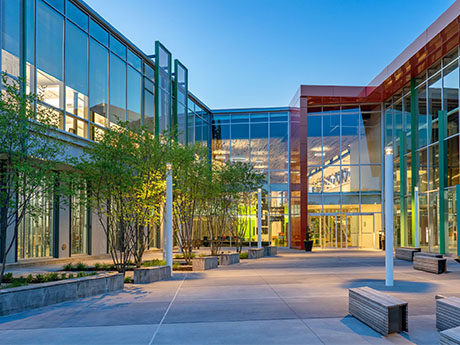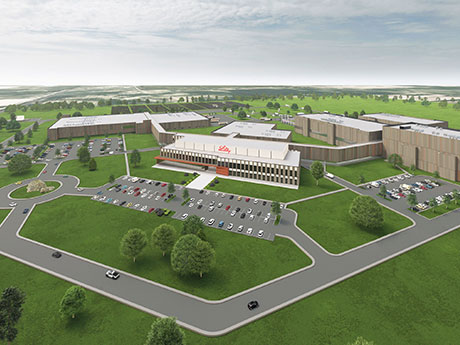SAN DIEGO — Breakthrough Properties, a joint venture between Tishman Speyer and Bellco Capital, has completed the development of Torrey View, a 520,000-square-foot life sciences campus located in the Del Mar Heights neighborhood of San Diego. The 10-acre property was fully preleased and is home to the oncology division of biopharmaceutical company Pfizer, which occupies 230,000 square feet across two buildings; and the innovation center for the biosciences division of BD, a global medical technology company, which occupies a 220,000-square-foot-building. Additional tenants include Charles River Laboratories, Actio Biosciences and Architect Therapeutics. Torrey View offers expansive ocean views and a full suite of amenities, including a client clubhouse, multiple dining options, a fitness center and pickleball court, 400-person conference facility, bike and surfboard storage and a partially below-grade parking garage covered by open green spaces and gardens. The joint venture acquired the development site for the campus, which has achieved LEED Gold certification, in October 2020. Equity partners in the project included Mitsui Fudosan America, Investment Management Corp. of Ontario and AP2. The development team included life sciences architectural firm Flad Architects and general contractor Clark Construction, and leasing for the project was handled by JLL. Formed in 2019, Breakthrough Properties …
Life Sciences
WATERTOWN, MASS. —Biotechnology company NewCo has signed a 61,189-square-foot life sciences lease in the western Boston suburb of Watertown. The building at 66 Galen St. is a newly completed, 225,000-square-foot facility that is part of a larger, 450,000-square-foot campus. Evan Gallagher and John Carroll of Colliers represented NewCo in the lease negotiations. Duncan Gratton, Connor Barnes and Joe Pearce of Cushman & Wakefield represented the landlord, a partnership between two locally based firms, Davis Cos. and Boston Development Group.
WATERTOWN, MASS. — Biopharmaceutical company LifeMine has signed a 56,465-square-foot life sciences lease in the western Boston suburb of Watertown. The building at 66 Galen St. is a newly completed, 225,000-square-foot facility that is part of a larger, 450,000-square-foot campus. Evan Gallagher and John Carroll of Colliers represented LifeMine in the lease negotiations. Duncan Gratton, Connor Barnes and Joe Pearce of Cushman & Wakefield represented the landlord, a partnership between two locally based firms, Davis Cos. and Boston Development Group.
DALLAS — A partnership between Montgomery Street Partners and J. Small Investments has completed Bridge Labs at Pegasus Park, a 135,000-square-foot life sciences development in northwest Dallas. The facility is part of Pegasus Park, which is a redevelopment of a 25-acre office campus that originally served as the home of Zale Corp., the parent company of jewelry retailer Zale. Campus amenities include a conference center, brewery, fitness center and outdoor dining and socialization spaces. Perkins + Will designed the project, and Swinerton served as the general contractor. JLL is the leasing agent for the broader campus, which the partnership owns in conjunction with Lyda Hill Philanthropies.
Content PartnerData CentersFeaturesHospitalityLife SciencesLoansMidwestMultifamilyNortheastOfficeSelf-StorageSoutheastTexasWestern
C-PACE Maintains Appeal in Lower Interest Rate Environment
The Federal Reserve’s decision to begin aggressively hiking the federal funds rate in 2022 threw the commercial real estate market into turmoil. Property investors found it difficult to refinance much cheaper short-term loans that were often used to renovate or develop properties. However, the interest rate spike greatly enhanced the viability of commercial property assessed clean energy (C-PACE) financing, a type of loan that becomes an assessment that borrowers pay along with their tax bill. The program emerged more than a decade ago and generally pays for energy, water and seismic resiliency upgrades in new construction and rehabs, including retroactively. As a result, developers embraced C-PACE as they sought ways to pay down debt to secure new financing or loan extensions and modifications. Sponsored: A smarter way to finance your next CRE project – PACE Loan Group Now that the Federal Reserve has reversed course with its 50-basis-point federal funds rate reduction in September — and with Wall Street anticipating additional rate cuts before the end of the year — will C-PACE demand start to cool? Don’t count on it, says Rafi Golberstein, founder and CEO of PACE Loan Group, a direct lender of C-PACE financing based in Minneapolis, Minn. …
WATERTOWN, MASS. — New York-based Clarion Partners has received a $94 million loan for the refinancing of LINX, a 185,015-square-foot life sciences facility in the western Boston suburb of Watertown. Completed in 2018, the two-story facility was fully leased at the time of the loan closing to three tenants: C4 Therapeutics, Addgene and Tectonic Therapeutic. Amenities include a grab-and-go café, indoor bike storage space, a locker room with showers, green space, a bocce ball court and shuttle service to Harvard Square. Riaz Cassum, Amy Lousararian and Robyn King of JLL arranged the five-year loan through European lender Société Générale on behalf of Clarion Partners.
MALDEN, MASS. — JLL has negotiated a 60,000-square-foot life sciences lease in Malden, a northern suburb of Boston. The tenant, locally based battery maker Alsym Energy, is relocating its headquarters from nearby Woburn to Exchange 200, a 352,000-square-foot facility that is a redevelopment of a former office building. Molly Heath, Chris McCauley and Anslee Krouch of JLL represented the landlord, a joint venture between Boston-based Berkeley Investments and Chicago-based Singerman Real Estate, in the lease negotiations. Bill Lynch and Caroline Evans of Colliers represented the tenant, which will continue operations at its Woburn facility.
LEBANON, IND. — Eli Lilly and Co. (NYSE: LLY) has unveiled plans to invest $4.5 billion to create the Lilly Medicine Foundry, a new center for advanced manufacturing and drug development in Lebanon, about 27 miles northwest of Indianapolis. The Medicine Foundry, slated to open in late 2027, will be located in Indiana’s LEAP Research and Innovation District. The project brings Lilly’s total investment in the area to more than $13 billion. Earlier this year, Lilly released plans for a $5.3 billion expansion of its pharmaceutical manufacturing facility in Lebanon. “As we accelerate our work to discover new medicines for the toughest diseases, we’re continuing to invest in state-of-the-art infrastructure to support our growing pipeline,” says David Ricks, Lilly’s chair and CEO. “In addition to supplying high-quality medicine for our clinical studies, this new complex will further strengthen our process development and scale up our manufacturing capabilities to speed delivery of next-generation medicines to patients around the world.” Lilly says the flexible design of the new facility will enable production of various molecular therapies, including drug substances for small molecules, biologics and nucleic acid therapies. New technologies developed at the Medicine Foundry will be transferred to Lilly’s other manufacturing sites …
EXTON, PA. — KOKO Medical has signed a 19,859-square-foot life sciences in Exton, a western suburb of Philadelphia. The medical device and women’s healthcare provider is relocating and expanding from nearby Malvern to the 63,000-square-foot building at 770 Pennsylvania Drive, which is part of the 800-acre Eagleview mixed-use development. Mitch Reading of Tactix Real Estate Advisors represented the tenant in the lease negotiations. Sam Sherrill represented the landlord, Hankin Group, on an internal basis.
Alexandria Real Estate Equities Sells Life Sciences Facility in Seattle to Fred Hutch Cancer Center for $150M
by Amy Works
SEATTLE — Alexandria Real Estate Equities, through an affiliate, has completed the sale of 1165 Eastlake Avenue East in Seattle’s Lake Union submarket to long-standing tenant Fred Hutch Cancer Center for $150 million. Alexandria developed and delivered the 100,086-square-foot, single-tenant, Class A life sciences building in 2021. Proceeds from the disposition of 1165 Eastlake will be reinvested into Alexandria’s leased development and redevelopment pipeline, which consists of research-and-development centers for top life sciences companies, including Bristol Myers Squibb and Novo Nordisk. As part of the transaction, Alexandria, through an affiliate, entered into a strategic joint venture partnership with Fred Hutch for nearby 1201 and 1208 Eastlake Avenue East, aggregating 206,031 rentable square feet, through a transfer of partial interests from the prior joint venture partner to Fred Hutch. Alexandria’s ownership interest in each 1201 and 1208 Eastlake remains unchanged at 30 percent. Fred Hutch executed early renewals at both properties, including a 15-year lease extension at 1201 Eastlake, where it occupies the entire building. These two life sciences facilities support the cancer center in its efforts to translate cancer and infectious disease discoveries into treatments and cures.


