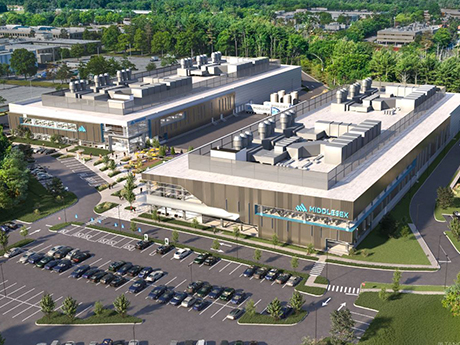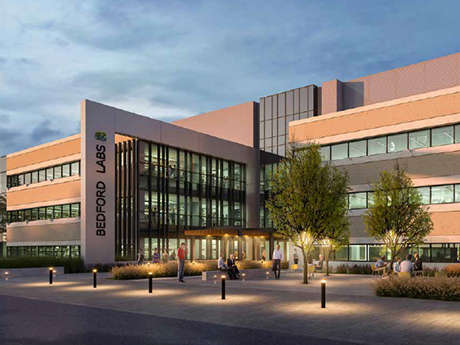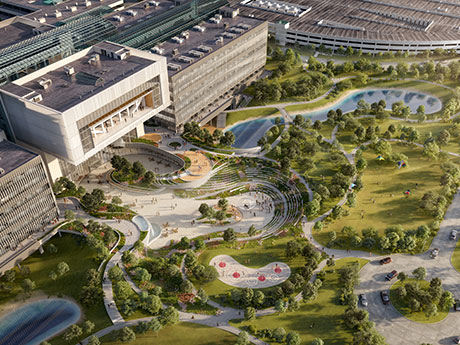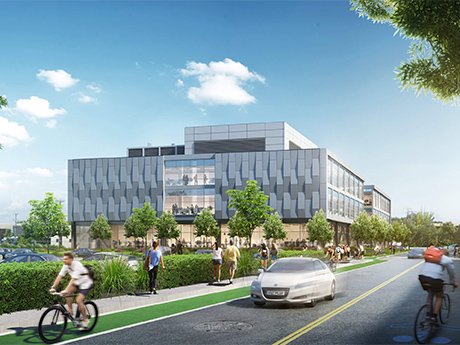WEBSTER, TEXAS — Ascension Advisory has arranged the sale-leaseback of a 59,720-square-foot life sciences facility in Webster, a southeastern suburb of Houston. The property was originally built in 1984. The acquisition of the facility comes as part of the buyer, mission-critical materials and chemicals manufacturer VION Biosciences, purchasing both the business operations and physical real estate of the tenant, Ansh Labs, including the Webster facility. The sales price and lease details were not disclosed.
Life Sciences
BEDFORD, MASS. — A partnership between Boston-based Camber Development and Connecticut-based Wheelock Street Capital has completed a 147,000-square-foot industrial and life sciences project in Bedford, about 20 miles northwest of Boston. The project represents Phase I of a larger manufacturing campus known as 44 Middlesex, and the second phase will also center on the delivery of a 147,000-square-foot building. Construction of that facility is expected to begin in 2025 and to last about a year. Both buildings will be two-story structures and will have 105,000 square feet on the ground floor and a 42,000-square-foot mezzanine space on the second floor, as well as clear heights of 36 feet. Newmark is the leasing agent for the development.
BEDFORD, MASS. — JLL has arranged a $150 million loan for the refinancing of Bedford Labs, a 288,000-square-foot life sciences facility located about 20 miles northwest of Boston. Bedford Labs, which sits on a 52-acre site that can support up to 300,000 square feet of new construction, is a redevelopment of a former single-tenant office building. The facility includes a 28,000-square-foot amenity space and was fully leased to biotechnology firm Sarepta Therapeutics at the time of the loan closing. Brett Paulsrud, Tom Sullivan and Mike Shepard of JLL arranged the loan through an affiliate of Apollo Global Management. The borrower is a partnership between AEW Capital Management, Redgate and Optimum Asset Management.
PLANO, TEXAS — The Plano City Council has approved a development agreement to support the Texas Research Quarter (TRQ), a life sciences-focused innovation district. The first phase would involve redevelopment and new construction at the former Electronic Data Systems (EDS) headquarters, a 91-acre site that serves as the TRQ main campus. Plano is located approximately 20 miles north of Dallas. The development agreement provides reimbursement to incentivize investment and development within a newly created tax-increment reinvestment zone (TIRZ), which contains the TRQ properties and other parts of Plano’s Legacy neighborhood. Total project costs are estimated at $4 billion, according to the Dallas Business Journal. Future phases include additional redevelopment activity across the main campus, as well as the creation of an integrated multi-site district through development at adjacent and nearby properties. Dallas-based NexPoint, an alternative investment manager with a real estate arm, is spearheading the development. “The city council approval is just the first step in a comprehensive plan to develop the TRQ into a world-class hub for life sciences,” says Eric Danielson, managing director and head of real estate development at NexPoint. “We are committed to collaborating with the community to build a dynamic ecosystem that will drive innovation, …
EXTON, PA. — Locally based pharmaceutical development company Frontage Laboratories has inked a 46,300-square-foot life sciences lease expansion in Exton, a western suburb of Philadelphia. Frontage Labs joins Switzerland-based Fruh Packaging to bring occupancy of the new, 113,000-square-foot building at 240 Sierra Drive to 100 percent. Frontage’s total footprint in Exton now spans about 200,000 square feet, and the expansion is expected to create about 100 new employment opportunities. No third-party brokers were involved in the lease negotiations.
BOSTON — Vertex Pharmaceuticals Inc. has renewed its lease for approximately 1.1 million square feet of office and life sciences space at 50 Northern Avenue and 11 Fan Pier Boulevard in Boston. According to Loopnet Inc., both buildings were constructed in 2013 and total 587,374 and 543,098 square feet, respectively. Vertex’s existing lease, which expires in December 2028, was extended for approximately 15 years through June 2044. A joint venture that includes locally based REIT Diversified Healthcare Trust (NASDAQ: DHC) owns both buildings. The RMR Group provides property and asset management services for the joint venture.
NATICK, MASS. — Design-build firm Dacon Corp. has completed a 7,400-square-foot industrial and life sciences expansion project in Natick, a western suburb of Boston. The project is a build-to-suit for Kula Bio, which specializes in the production of agricultural products that serve as replacements to synthetic fertilizers. The facility includes manufacturing, office and research-and-development space. Kula Bio initially opened its 7,500-square-foot headquarters in Natick in late 2021 with the expectation of expanding.
JERSEY CITY, N.J. — IAVI has signed a 29,782-square-foot life sciences lease in Jersey City. The nonprofit scientific research organization will relocate its vaccine design and development operations from the Brooklyn Army Terminal to the 350,000-square-foot building at 95 Greene St., which was originally built as a manufacturing facility for Colgate Palmolive. John Isaacs, Joseph DeRosa and Conor Dolan led the CBRE team that represented the tenant in the lease negotiations. RegenLab USA did the same relocation earlier this year.
CAMBRDIGE, MASS. — Locally based investment and development firm The Davis Cos. has completed a 161,616-square-foot life sciences facility in Cambridge. The facility at 101 Smith Place is one of four buildings within The Quad, a life sciences campus that is home to tenants such as Ginko Bioworks, Civetta Therapeutics, Invaio Sciences, Hyperion and Samsung Electronics. The facility features high-efficiency HVAC systems, surface and below-grade parking, a fitness center and indoor bike storage space. Davis developed 101 Smith Place in partnership with Invesco Real Estate. CBRE is marketing the property for lease.
PRINCETON, N.J. — Galapagos, an international biotechnology company, has signed a 15,000-square-foot lease in Princeton. Galapagos will take space at Princeton Point, an office and life sciences complex located at 600 and 650 College Road E. Todd Elfand and Kevin Carton of Cushman & Wakefield represented the landlord, Nuveen Real Estate, in the lease negotiations. CBRE represented the tenant.





