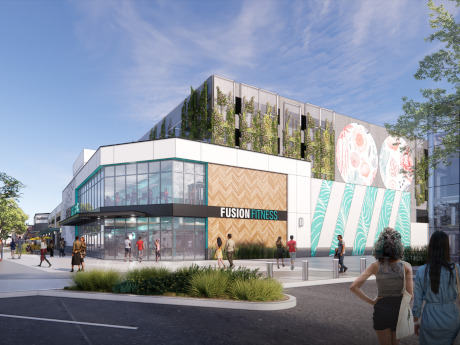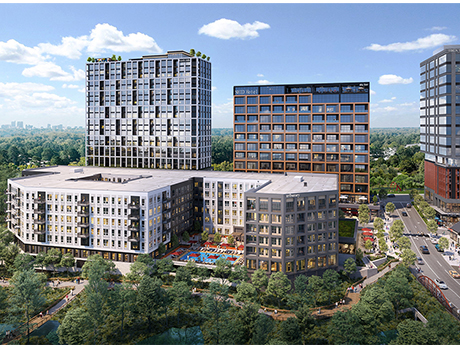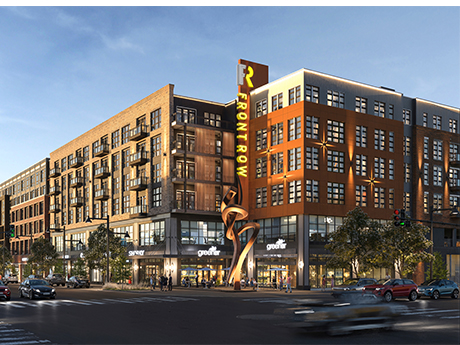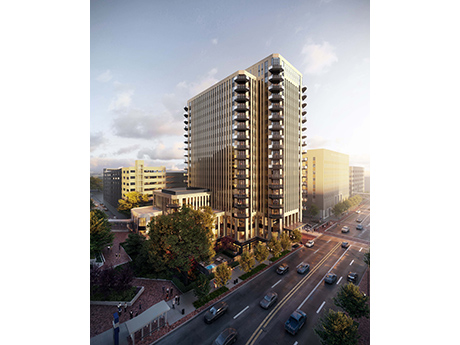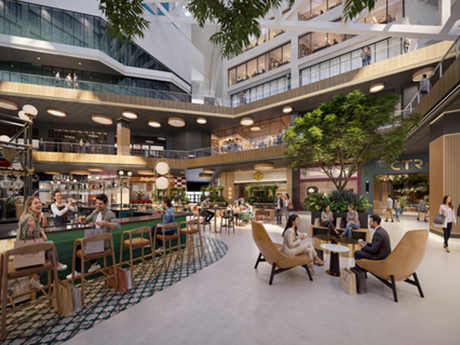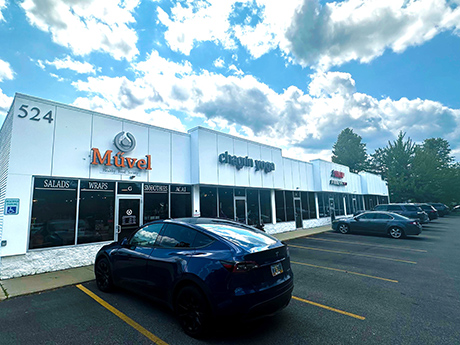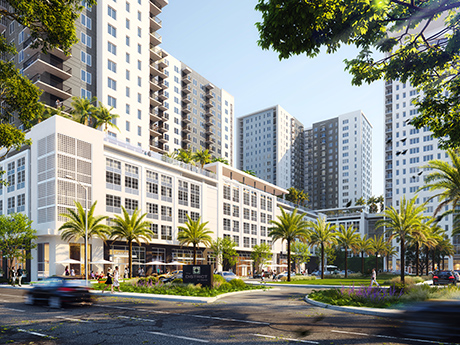NORWALK, CALIF. — Primestor Development and DLR Group have broken ground on The Walk, a community-serving mixed-use village in Norwalk. Located adjacent to Norwalk City Hall, The Walk will feature 89,000 square feet of retail buildings and public open space, including a network of interconnected plazas and pedestrian pathways. DLG Group is providing architectural and planning design services for the project, which is slated for completion in late 2027.
Mixed-Use
ATLANTA — Rockefeller Group has unveiled plans for Alina, a 357-unit apartment community within the 1072 West Peachtree mixed-use tower in Midtown Atlanta. At 749 feet, the 60-story tower will be the tallest new building to be built in the city in the past three decades, according to Rockefeller. Alina will feature a mix of studio, one-, two- and three-bedroom apartments, as well as penthouse units that feature private parking spaces. Alina’s residents will have access to an acre of indoor and outdoor amenity spaces, including a resort-style pool, pickleball court, dog run on the 20th floor, indoor Yoga and Pilates studio, private training studio and a clubroom with two fireplace lounges, billiards, shuffleboard, an entertaining kitchen, golf simulator and an indoor/outdoor porch lounge. The property will also feature The Pavilion at 1072, which is billed as the largest outdoor deck in Midtown Atlanta. The 1072 West Peachtree tower will also include 224,000 square feet of Class A offices below the apartments and 6,300 square feet of ground-level retail space. Bozzuto will lead leasing efforts for Alina, which is expected to begin in the second quarter. Rockefeller expects to deliver the tower this spring.
Kane Realty Breaks Ground on 332-Unit Tributary Apartments in Raleigh’s North Hills District
by John Nelson
RALEIGH, N.C. — Kane Realty Corp. has broken on Tributary, a multifamily community located within the North Hills Innovation District (NHID) in Raleigh’s North Hills neighborhood. Set to open in spring 2028, the mid-rise property will include 332 apartments, 6,000 square feet of ground-level retail space, two courtyards, a digital content creation studio, wellness center and new greenway connections. The design-build team includes architect Hickok Cole, general contractor John Moriarty & Associates and civil engineer McAdams. Kane Realty is working with the City of Raleigh for Tributary and future phases of NHID to integrate into the city’s road and greenway infrastructure. Additionally, Kane Realty has acquired 28 acres to expand NHID and recently brought in Los Angeles-based McCourt Partners as a development partner. Future projects within NHID will include a residential high-rise and a mixed-use building next to Tributary, as well as mixed-use development along I-440 and pop-up retail and programming. Hush Salon recently opened below Tower 5 at NHID, and upcoming openings include Benchwarmers Bagels and Standard Beer + Food.
HUNTSVILLE, ALA. — A joint venture between Essex Capital and Ascend Property Group has begun leasing at The Residences at Front Row, a 545-unit multifamily community in downtown Huntsville. Move-ins for the first 190 apartments are targeted for June, according to the development team. The property is the first phase of Front Row, a $220 million mixed-use development that will feature residences, offices and 50,000 square feet of shops and restaurants surrounding a central green space, as well as art installations and outdoor patios. In addition to Essex Capital and Ascend, the development team of The Residences at Front Row includes affiliates of Silverstein Properties, Cantor Fitzgerald and Arctaris Impact Investors. Other project team members include Crunkleton Associates (retail broker), Torti Gallas + Partners and Matheny Goldmon (architects), Vida Design (interior designer), ARCO/Murray (general contractor) and The VOREA Group (construction oversight).
COLUMBUS, OHIO — Nationwide Realty Investors has unveiled plans to redevelop the 18-story office tower at 280 High, formerly known as Two Nationwide Plaza, in downtown Columbus. In celebration of Nationwide’s 100-year anniversary, the building will be renamed The Centennial on High. Residential plans call for 148 upscale units across 15 floors, including a newly created penthouse level. Each residential floor will feature five balcony-adorned units. Amenities will include a fitness center, lounge, clubroom and a courtyard along High Street positioned 15 feet below plaza level. The project will also preserve and enhance the building’s office component, with approximately 75,000 square feet of dedicated office space. Anchor tenants include Carpenter Lipps LLP and the Ohio Farm Bureau. Nationwide began 100 years ago as the Farm Bureau Mutual Automobile Insurance Co. serving Ohio farmers. The commercial spaces are operational today, and Nationwide Realty Investors anticipates completing the first residences by mid-2027.
DALLAS — A joint venture that includes BDT & MSD Partners, Trammell Crow Co. and The Retail Connection has topped out a 1 million-square-foot mixed-use project in the Knox Street area of Dallas. The site spans four acres and is adjacent to the Katy Trail. Plans call for a 140-room hotel with 47 for-sale residences; 150,000 square feet of office space that is fully preleased to ISN Software Corp. (anchor tenant), law firm Paul Hastings LLP and BDT & MSD; 100,000 square feet of retail and restaurant space that includes a concept from Sant Ambroeus, a New York City-based operator of Italian food-and-beverage and hospitality concepts; a 27-story, 186-unit apartment building known as The Lora; and a half-acre park. The first components of the project are expected to be delivered this summer. Highland Park Village Associates is leasing the remaining retail and restaurant space.
CAMBRIDGE, MASS. — Walker & Dunlop has arranged the $53.6 million sale of 929 MASS, a two-building, mixed-use property in Cambridge, located across the Charles River from Boston. The property consists of 18-story building with 96 apartments, 12,451 square feet of commercial space and 101 parking spaces, along with a contiguous five-story building with 31 residential units. Travis D’Amato, Michael Coyne, Brendan Shields, Kevin Gleason and Maggie McFarland of Walker & Dunlop represented the undisclosed, institutional seller in the transaction. The buyer was John M Corcoran & Co.
ATLANTA — Commercial real estate firm CP Group has announced plans to reopen the 1.2 million-square-foot former CNN Center in downtown Atlanta this year. CP Group has repositioned the property as The Center (CTR), which is projected to open in May. The firm acquired the building from AT&T in 2021 and first announced the rebranding in 2024. CNN began moving back to its Turner Techwood campus in Midtown Atlanta in 2023. Changes at the development include a new, 12-concept dining space, dubbed CTR Food Works. Situated in the central atrium, the 24,000-square-foot CTR Food Works will be operated under Gansevoort Cos. and led by Robert Montwaid, who created Chattahoochee Food Works in Atlanta and Gansevoort Market in New York. Confirmed food-and-beverage concepts include La Tropical, Fuzzy’s, Patty & Frank’s, Mimi Taqueria, Flora D’Italia, Dessert Box and a full-service CTR bar. The restaurants and bar are expected to open in time for the FIFA World Cup, of which Atlanta is a host city. Restaurant anchor Mastro’s Ocean Club has also signed a lease at the property and will occupy an 8,200-square-foot, ground-floor space. Hines is representing CP Group in all retail leasing transactions and is advising on redevelopment strategy at the …
CHAGRIN FALLS, OHIO — The Cooper Commercial Investment Group has arranged the $7.8 million sale of Washington Center, a mixed-use property comprised of retail, flex and warehouse space in in Chagrin Falls/South Russell near Cleveland. Bob Havasi and Dan Cooper of Cooper Group represented the seller, whom the duo has worked with on multiple transactions in the past. The sales price represented a cap rate of 7.7 percent. Washington Center is comprised of 67,530 square feet and sits on 5 acres. Long-term tenants have consistently exercised renewals.
DAVIE, FLA. — El-Ad National Properties has topped off construction of The District in Davie, a $1 billion mixed-use project located about 24 miles north of Miami. The topping off marks the structural completion of Phase I, including the entry promenade and service access roadways, of the 2.8 million-square-foot development. Phase I is anticipated for completion in early 2027. When fully built out across three phases, The District in Davie will feature five residential towers ranging from 21 to 24 stories with 1,292 rental units, 36,000 square feet of restaurant and retail space and 1.1 million square feet of access-controlled parking with 2,650 spaces. Each tower will offer studio, one-, two- and three-bedroom units that will range in size from 589 to 1,460 square feet. Residences will feature high-speed internet, smart thermostats and keyless entry, as well as private terraces on each floor. Amenities will include rooftop pools, coworking spaces, pet parks, children’s play suites, 24-hour fitness and spa treatment rooms, outdoor kitchens, game lounges and a reservable sky lounge for indoor and outdoor entertaining. Atlanta-based architecture firm Cooper Carry is designing the project. Promethean Builders LLC is serving as general contractor. Situated in central Broward County, Davie is one …
Newer Posts


