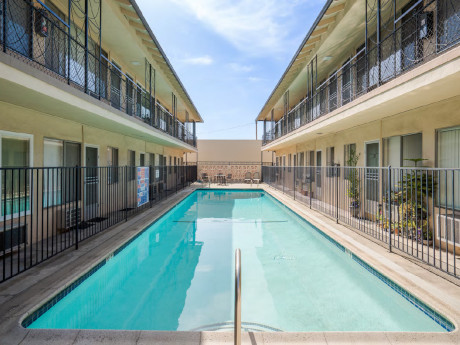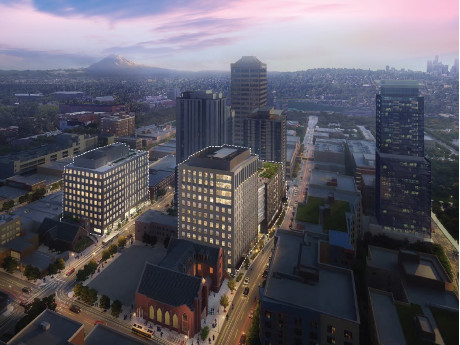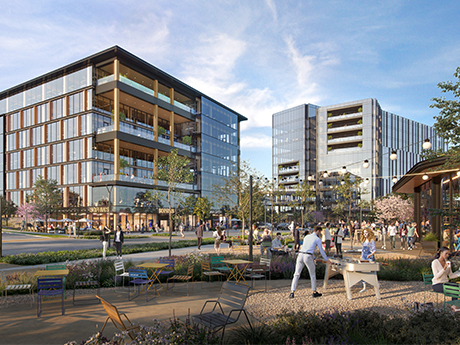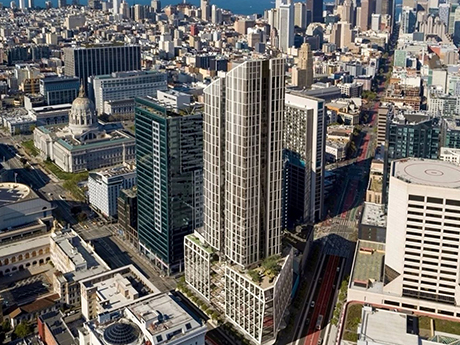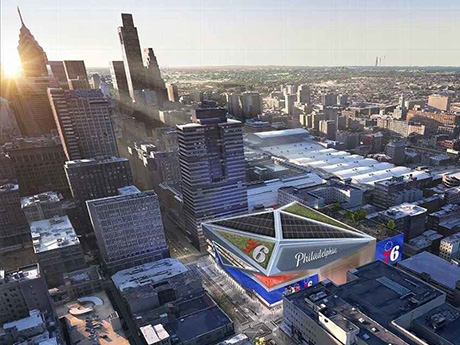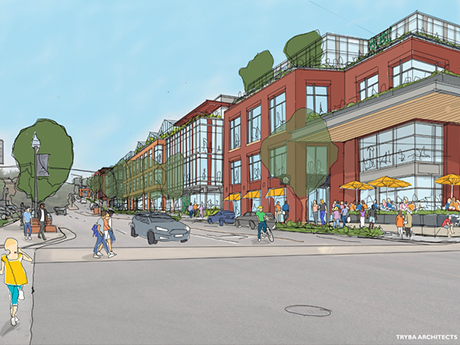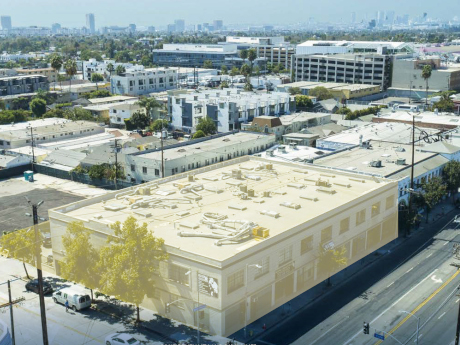GLENDORA, CALIF. — Marcus & Millichap has arranged the sale of Royal Palms Apartments & Professional Building, a mixed-use property located at 618-620 W. Route 66 in Glendora. A limited liability company sold the asset to an undisclosed buyer for $14.2 million. Totaling 43,292 square feet, Royal Palms Apartments & Professional Building features 28 commercial suites and 48 apartments with studio and one-bedroom floor plans. The building was built in 1962. Douglas McCauley and David Covarrubias of Marcus & Millichap’s Inland Empire office represented the seller in the transaction.
Mixed-Use
NEW YORK CITY — JLL has negotiated the $33.7 million sale of a portfolio of three commercial properties in Manhattan’s Lenox Hill neighborhood. The building at 1026 Third Ave. comprises a ground-level restaurant, second-floor office space, one duplex and one residential loft. The two buildings at 1020-1024 Third Ave. total 19,375 square feet and consist of 25 residential units and three commercial spaces. Clint Olsen and Stephen Godnick of JLL represented the buyer, Kahen Properties, in the transaction. JLL also represented the seller in the $24 million disposition of 1020-1024 Third Avenue. Nick Judson of Judson CRE represented the seller of 1026 Third Avenue, which fetched a price of $9.7 million.
CBRE Secures $196.2M in Financing for Chapter Buildings Mixed-Use Development in Seattle’s University District
by Amy Works
SEATTLE — CBRE has arranged joint-venture equity and $196.2 million in construction financing for Chapter Buildings I and II, two mixed-use buildings in Seattle’s University District. Seattle-based Touchstone, Atlanta-based Portman Holdings and Houston-based Lionstone Investments comprise the development team. Tom Pehl, Charles Safley, Todd Tydlaska of CBRE Capital Markets West Coast, along with James Scott and Brian Myers of CBRE Capital Advisors, arranged the equity. Brad Zampa, Mike Walker and Megan Woodring of CBRE Debt & Structured Finance arranged the financing. Construction of Building I commenced earlier in 2022 and construction of Building II will begin in late 2022, with expected delivery in 2024. Totaling more than 400,000 square feet, the Chapter Buildings will consist of two assets. Chapter Building I, located at 4530 12th Ave. NE, will rise 12 stories featuring 240,000 square feet of office space and 9,000 square feet of ground-floor retail. The 10-story Chapter Building II will feature 154,000 square feet of life sciences and research & development space above 4,000 square feet of retail space. Greg Inglin, David Abbott and Laura Ford of CBRE are marketing the buildings for lease.
Crow Holdings Plans 235,000 SF Mass Timber Office Building to Anchor Mixed-Use Development in Frisco, Texas
by John Nelson
FRISCO, TEXAS — Crow Holdings Development (CHD), a Dallas-based real estate development firm and subsidiary of Crow Holdings, has released plans for The Offices at Southstone Yards, a mass timber office building in Frisco. The 235,000-square-foot property will anchor Southstone Yards, a 45-acre mixed-use development that will feature over 1 million square feet of office space at full buildout. In addition to offices, Southstone Yards will feature shops, restaurants, hotels, nine acres of green space, and more than 1,000 apartments and townhomes, including a five-story, 355-unit property that North Carolina-based LMC is developing. The Dallas Morning News reports that the mixed-use development is valued at $850 million. The seven-story office building represents the first mass timber office building in North Texas, according to CHD. Compared to common building materials like steel and concrete, developers are utilizing mass timber construction because they find it’s more sustainable, provides greater design flexibility, results in a lighter environmental footprint, offers higher thermal insulation and creates a warmer aesthetic. The Dallas Business Journal reports that The Offices at Southstone Yards will be among the largest mass timber office buildings in the United States at completion. The property will feature raised floors, which provides flexibility for …
SAN FRANCISCO — Lendlease, a global investment firm headquartered in Australia, has broken ground on 30 Van Ness, a $1.1 billion mixed-use tower that will be located in between San Francisco’s Hayes Valley and Mid-Market districts. The price tag represents Lendlease’s largest investment to date in the Americas. Completion is slated for 2025. Designed by SCB Architects, the 540-foot-tall building will consist of 333 residential condominiums and 290,000 square feet of office and retail space. The property’s 38 stories of residential space will be constructed atop the nine-story podium that will house the office and retail components. Residences will come in studio, one-, two- and three-bedroom floor plans and have an average size in excess of 1,000 square feet. About 25 percent of the units will be reserved as affordable housing, specific income requirements for which were not disclosed. The 10th floor of the building will house residential amenities. Each level of office space will offer outdoor terraces and dynamic glass that lowers energy usage throughout the building. In addition, the site’s event and retail space will open into a public plaza at the northeast corner of Market and Van Ness streets. This space will be used to host both …
PHILADELPHIA — Josh Harris and David Blitzer, managing directors of the National Basketball Association’s Philadelphia 76ers, have formed a development corporation for construction of the team’s new arena, known as 76 Place, in Center City Philadelphia. Development costs are estimated at $1.3 billion, with plans to complete construction before the 2031-2032 NBA season. The property will be part of Fashion District Philadelphia, a 900,000-square-foot mall redevelopment that opened in September 2019. The team will partner closely with Macerich, which owns Fashion District, on the project. The transit-oriented site is located at Market Street and South 11th Street, adjacent to five SEPTA public transit lines and three blocks from city hall. The Fashion District project was once a highly regarded development with top-tier retailers, but struggled due to the COVID-19 pandemic closing the doors on many retailers just six months after opening. “The decision to repurpose part of Fashion District Philadelphia to include the new 76ers arena is a natural evolution of the site and a unique and once-in-a-lifetime opportunity for our company,” says Tom O’Hern, CEO of Macerich. Team owner Harris Blitzer Sports & Entertainment tapped local real estate magnate David Adelman, CEO of Campus Apartments, co-founder of FS Investments …
EAST GREENBUSH, N.Y. — Commercial finance and advisory firm Axiom Capital Corp. has arranged $24 million in construction-to-permanent financing for a mixed-use project near Albany. The development in the nearby suburb of East Greenbush will consist of 78 apartments and 18,833 square feet of commercial space. The loan carries a fixed interest rate, a 10-year term and three years of interest-only payments. The borrower was not disclosed.
Coors Family Begins $900M Mixed-Use Redevelopment of CoorsTek Headquarters Campus in Golden, Colorado
by John Nelson
GOLDEN, COLO. — The Coors family, a magnate responsible for Coors beer products, has begun Phase I of the mixed-use redevelopment of its CoorsTek Inc. campus in downtown Golden, just west of Denver. CoorsTek, formerly Coors Porcelain, was founded in 1910 at the multi-block site at Washington Avenue and 9th Street, which is the historical location of the invention of the aluminum beer can in 1959. The new global headquarters for CoorsTek will anchor the 1.3 million-square-foot project, which is the largest redevelopment in the history of downtown Golden. At full buildout, the development will feature new and adaptive reuse office space, multifamily residences, shops, restaurants and a hotel. The costs for the redevelopment weren’t disclosed, but the Denver Business Journal reports that the Coors family is investing $900 million in the project. AC Development, a master-planned community developer established by the Coors family in 2020, is overseeing construction. Owned by the Coors family since 1884, the site was in continuous use for industrial purposes for over 100 years, ceasing its operations earlier this year. CoorsTek is privately owned by the Coors family and is not part of Molson Coors Beverage Co. (NYSE: TAP), the producer of beer and seltzer …
Richards Family Begins Construction on Retail Center at Clearview City Center in Metairie, Louisiana
by John Nelson
METAIRIE, LA. — The Richards family has begun construction of The Commons of Clearview City Center, a new 10,476-square-foot retail project in the New Orleans suburb of Metairie. The property will be situated within the 100-acre Clearview City Center, which is a redevelopment of the former Clearview Mall. Set to come on line in March 2023, The Commons will house a 4,000-square-foot restaurant occupied by brunch eatery Ruby Slipper, as well as other concepts that have not yet been announced. The project includes the demolition of the existing structure at 4236 Veterans Blvd. In addition to The Commons, projects underway at Clearview City Center include Target’s renovation of its 160,000-square-foot store; Ochsner Health’s new Super Clinic set to open in October; and The Metro at Clearview, a five-story apartment community set for completion in October 2023. Other uses at Clearview City Center include a new branch of Regions Bank, Bed Bath & Beyond and Walk On’s Sports Bistreaux, among other stores and restaurants. Kirsten Early of SRSA Commercial Real Estate is handling the leasing assignment on behalf of the Richards family, which has owned the site since 1968.
LOS ANGELES — Bolour Associates has purchased a two-story, mixed-use building located at 6432 Santa Monica Blvd. in the Hollywood neighborhood of Los Angeles for $13.7 million, or $421 per square foot. Totaling 32,500 square feet, the property features 17,500 square feet of ground-floor retail space and 15,000 square feet of second-story office space. At the time of sale, the property was 100 percent occupied by tenants ranging from creative management and casting to production equipment rentals and photography studios. Brandon Michaels, Matthew Luchs and Andrew Leff of Marcush & Millichap represented the buyer and undisclosed seller in the deal.


