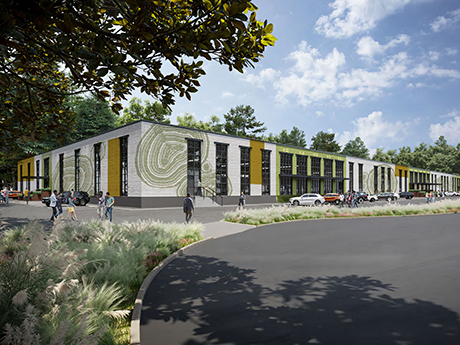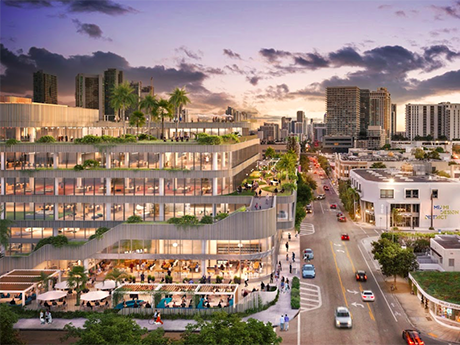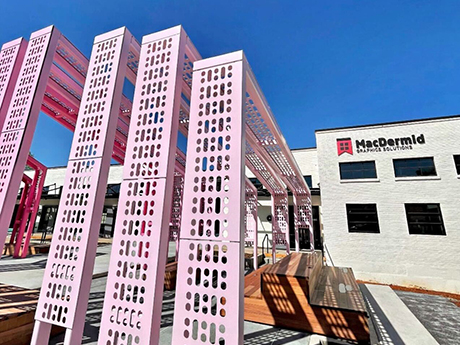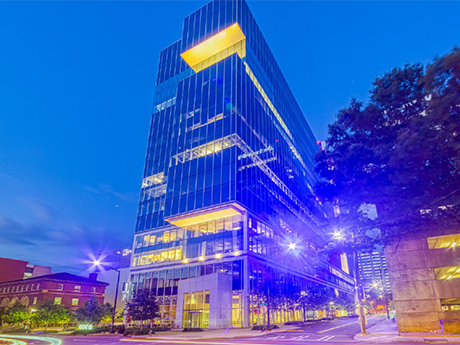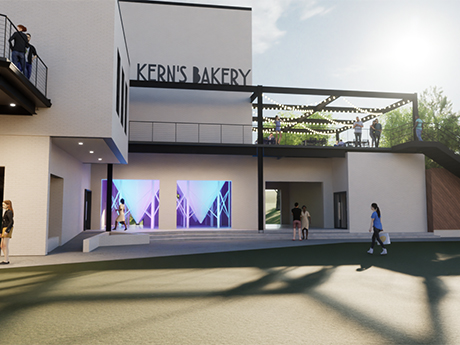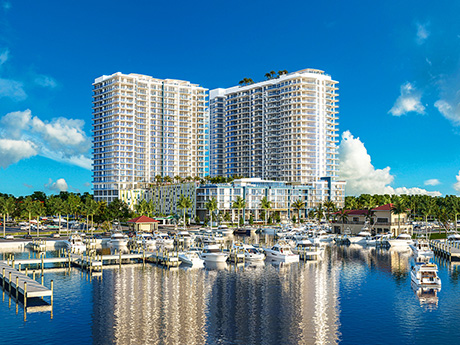ATLANTA — Jamestown has signed Anduril Industries, a defense tech firm, to an 180,000-square-foot industrial lease at Allied Studios, a three-building mixed-use campus located at 1435 Hills Place in Atlanta’s Upper Westside district. Anduril will invest $60 million and bring 180 jobs to the new manufacturing and research facility. The facility will house Area-1, a subsidiary of Anduril that manufacturers unmanned aircraft systems. When complete, Area-1 will operate offices, research and development space and production space across two buildings at Allied Studios. Capital Real Estate Group represented Jamestown in the lease transaction, and Hughes Marino represented Anduril.
Mixed-Use
MIAMI — Helm Equities has announced plans for Parterre 42, a $300 million office building that will occupy a full city block between NE 42nd and 43rd streets in Miami’s Design District. The 500,000-square-foot development will offer 80,000 square feet of functional outdoor space dispersed across each floor of the building with communal work tables, outdoor power and charging stations, and flexible furniture groupings. COOKFOX Architects designed the project. Additional amenities at the property, which features unobstructed views of Biscayne Bay and the downtown Miami skyline, will include an indoor-outdoor cafe, multi-level fitness center, bike and scooter storage, and valet parking alongside retail space. The project was designed to achieve LEED Gold and WELL Gold certifications with a dedicated outdoor air system and an all-electric HVAC system. “We worked with COOKFOX to turn the typical office building inside-out, incorporating massive amounts of functional outdoor space on every floor so that occupants of Parterre 42 feel like they are truly working in nature,” says Ayal Horovits, principal at Helm Equities. Paul Amrich, Neil King, Gordon Messinger and Camron Tallon of CBRE have been tapped to lease the project’s 320,000 square feet of office space. A timeline for construction was not announced. …
CIM Group Provides $204M Construction Loan for 1.1 MSF Central Station Mixed-Use Development in Phoenix
by Amy Works
PHOENIX — A CIM Group-managed fund has closed a $204 million construction loan to Medistar Corp., GMH Communities and a fund sponsored by CBRE Investment Management to finance the development of Central Station, a mixed-use transportation hub in downtown Phoenix. Located at 300 N. Central Ave. at Van Buren Street, Central Station will consist of 362 apartments, 435 student housing units with 655 beds, more than 100,000 square feet of office and retail space, and 427 subterranean parking spaces across two 22- and 23-story towers and a podium. The development is adjacent to an existing bus and light-rail transit center and is a public-private partnership with the City of Phoenix and the federal Transit Authority. The development team broke ground on the project in April.
ATLANTA — Selig Enterprises has opened 500 Chattahoochee Row, an adaptive reuse office building situated within The Works in Atlanta’s Upper Westside neighborhood. Located along Chattahoochee Avenue near Topgolf and several breweries, the 70,000-square-foot property is the redevelopment of an existing warehouse that dates back to the 1950s. The office building is one of two with The Works, an 80-acre mixed-use development. Atlanta-based Selig recently secured leases with Bread N Butter Content Studio, a locally based multimedia company known for operating the “Atlanta Eats” video series and website, and MacDermid Graphic Solutions, a flexographic and printing company that is relocating from the Buckhead district nearby. Bread N Butter will occupy 6,160 square feet, and MacDermid Graphic Solutions will occupy 45,000 square feet. Other uses at The Works include a 31-stall food hall, Scofflaw Brewing taproom, creative offices, restaurants, shops, a fitness center and a one-acre park for children to play and for live music and shows.
Portman Holdings, Harrison Street Recapitalize Coda Mixed-Use Tower in Atlanta’s Tech Square
by John Nelson
ATLANTA — Locally based development firm Portman Holdings has formed a joint venture with Chicago-based alternative real estate asset management firm Harrison Street to recapitalize Coda, a 664,000-square-foot mixed-use tower located at 756 W. Peachtree St. in Atlanta’s Technology Square. As part of the partnership, Harrison Street is purchasing a stake in the tower, which Portman delivered in 2019 adjacent to the Georgia Tech campus, from the Atlanta-based company for an undisclosed amount. Comprising educational, research, office and retail space, Coda serves more than 700 Georgia Tech faculty, staff and researchers, as well as tech firms including Cisco, AutoDesk and Keysight Technologies. The asset was 98 percent leased at the time of the recapitalization and features an onsite data center that is owned and operated by DataBank, as well as the Collective Food Hall.
Four Stones Begins Construction on Phase II of Kern’s Bakery Mixed-Use Project in Knoxville
by John Nelson
KNOXVILLE, TENN. — Four Stones Real Estate has begun construction on Phase II of Kern’s Bakery, a 16-acre mixed-use redevelopment of a former bakery of the same name in Knoxville. The second phase will redevelop a historic 75,000-square-foot building into a food hall, market, offices, rooftop bars and outdoor gathering spaces. Tenants announced include Flourish Flowers, Archer Paper Goods, F45, Mae Lee’s Boutique and Drop Zone Distilling, as well as an 18-merchant food hall that will include coffee, Italian, Southern and breakfast purveyors, among others. The second phase will also include multiple bars, stages, gathering spaces, a dog park and direct access to the proposed G&O Railway track. The project team behind Kern’s Bakery include Timothy Matin of TMA Real Estate; project designer Joey Staats of Knoxville’s Johnson Architecture; civil engineers Fulghum, MacIndoe and Associates; and project manager Jaron Dowalter of BurWil Construction Co. Phase I was the 310-unit Flagship Kerns apartment community, which is now open and fully occupied, and Phase III is still in the design phase.
ATLANTA — Lalani Ventures has signed Atlanta Brewing Co., a pioneer of the craft beer movement in the Southeast, to relocate from Atlanta’s West Midtown district to Underground Atlanta, a historic mixed-use redevelopment underway in south downtown Atlanta. The brewer was founded in 1993 with its first location off Williams Street in Midtown, before moving to its current location in 2007. The brewer will relocate again to Underground Atlanta and operate a new indoor/outdoor taproom, brewery and restaurant along Upper Alabama Street. The 8,600-square-foot location, which was once the Atlanta Visitors Center, is set to open before the end of the year and will feature a rotation of guest chefs, ping pong tables, a canning operation and roll-up garage doors. Additionally, the taproom will offer 20 beer selections and self-pouring taps throughout the space. Lalani Ventures has previously secured leases at Underground Atlanta with Fulton County’s Public Arts Future Lab, an artist residency funded by Microsoft; MARTA Artbound, MARTA’s public art program; Arts & Entertainment Atlanta; YELLE Beauty, a black woman-owned and operated beauty concept by Yandy Smith-Harris; Dancing Crepes, a new dining concept also by Smith-Harris; dolo’s pizza company, a pizza concept by Alyson Williams and Yusef Walker; and …
FAIRFIELD, CONN. — New Jersey-based developer Accurate has acquired a mixed-use development site located adjacent to the Metro North train station in the southern coastal community of Fairfield. The 24-acre site, which has been branded The Crossings at Metro Station, is fully approved for 357 multifamily units, a 118-room hotel, 70,000 square feet of office space and 40,000 square feet of retail space. Louis Zuckerman, Patrick Colwell and Jeffrey Dunne of CBRE represented the seller of the site, Blackrock Realty LLC, in the land transaction while also procuring Accurate as the buyer. Construction could begin as early as the end of July or the beginning of August.
WESTMINSTER, COLO. — NewPoint Real Estate Capital has provided a $69 million HUD 223(f) loan on behalf of Ascent Westminster LLC to refinance Ascent, a mixed-use community in Westminster. Built in 2019, Ascent features 25,625 square feet of retail space and 255 apartments, with 10 percent of the units designated affordable at 80 percent of area median income. The five-story, elevator-served building features studio, one- and two-bedroom units, a swimming pool, fitness center, sports simulator, fire pits, barbecue grills and a club room. Additionally, the property features 12 townhome-style units with attached two-car garages. John Motzel of NewPoint originated the loan. The borrower used the loan to pay off a two-year, lease-up bridge loan provided by Barings, a subsidiary of MassMutual. Kyle Morgue of The Carlton Group served as broker on the transaction.
Forest Development Obtains $269M Construction Loan, Joint Venture Partner for South Florida Mixed-Use Project
by John Nelson
LAKE PARK, FLA. — Forest Development, a Boca Raton, Fla.-based development firm, has obtained a $269 million construction loan for Nautilus 220, a mixed-use project in South Florida’s Palm Beach County. Located at 220 Lake Shore Drive in Lake Park, the waterfront development will comprise 330 condominium residences in two 24-story towers, as well as restaurants, shops and offices alongside a marina. Concord Summit Capital arranged the financing through Fortress Investment Group LLC, a New York City-based private equity firm. In addition to the financing, Forest Development has engaged in a joint venture partnership with Royal Palm Cos., a development firm based in Royal Palm Beach, Fla. Other project partners for Nautilus 220 include architect R+N Architecture, interior designer Interiors by Steven G. Inc. and landscape architect Insite Studio. Forest Development expects to complete Nautilus 220 in summer 2024.


