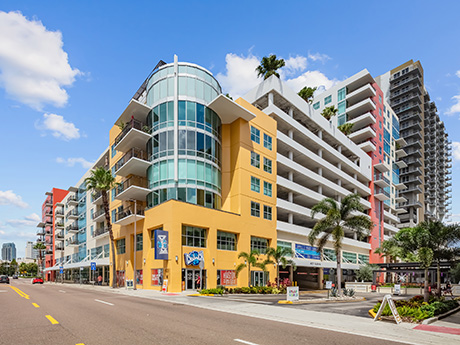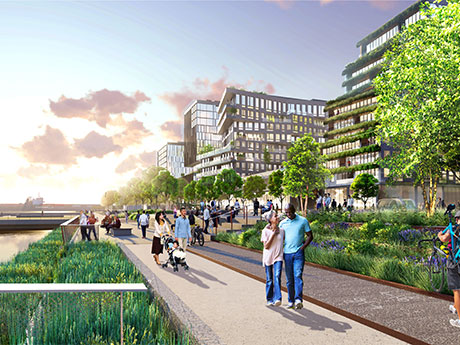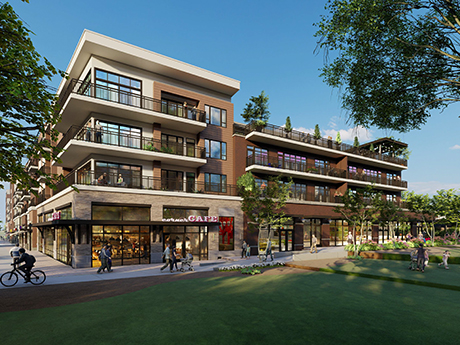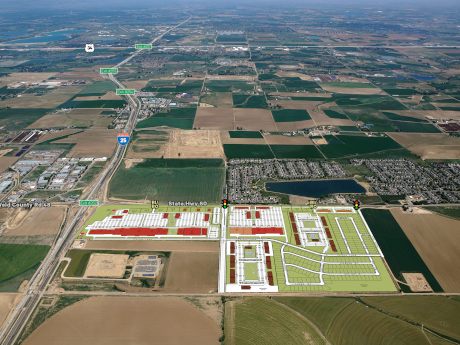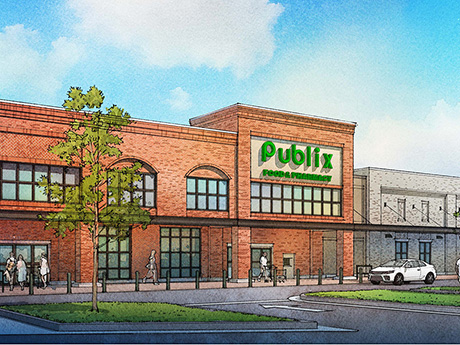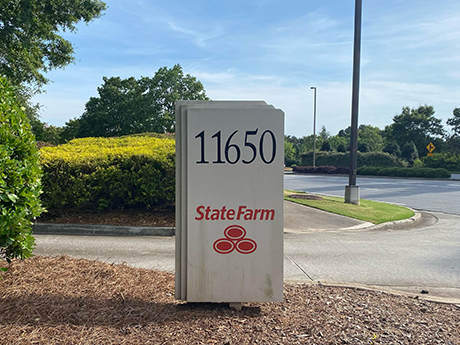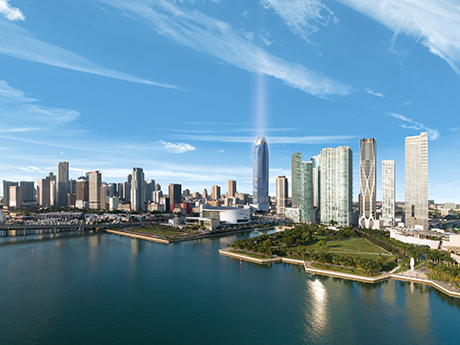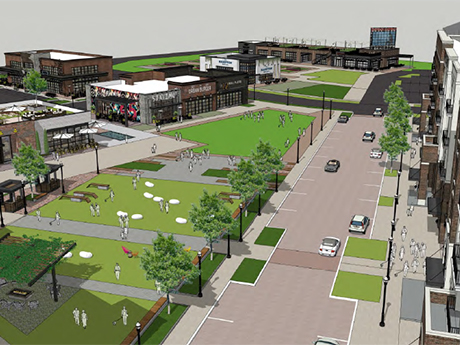TAMPA, FLA. — Colliers has arranged the sale of 115,899 square feet of office and retail space within Grand Central at Kennedy in Tampa’s Channel District. An affiliate of Maryland-based Mosaic Realty Partners purchased the shops and offices for $38.1 million, which is the largest retail transaction in Tampa’s core districts in terms of sales price, according to Colliers. In addition to the 60,329 square feet of retail space and 55,570 square feet of office space, the transaction includes a transfer of interest in the management for the property’s two parking garages that comprise 862 spaces. Grande Central at Kennedy was developed in 2007 and four tenants — retailers CVS/pharmacy and Crunch Fitness and office users Kraft Heinz Foods and Quality Carriers (a division of CSX Corp.) — occupied 80 percent of the gross leasable space at the time of sale. Other tenants include Massage Envy and several bars and restaurants, including Cena, City Dog Cantina, Pour House and Maloney’s Irish Pub. Grand Central at Kennedy also includes condos that were not part of the sale. Mike Milano, Nicholas Coccodrilli and Brandon Rapone of Colliers’ West Florida Retail Investment Team represented the seller, Mercury Advisors, the original developer of the …
Mixed-Use
PHILADELPHIA — PIDC and Ensemble/Mosaic have revealed the “2022 Navy Yard Plan,” a roadmap for $6 billion of new investment for Philadelphia’s Navy Yard over the next 20 years. Plans call for 12,000 new jobs and 8.9 million square feet of new life sciences, commercial, residential, retail and mixed-use development. Of the total $6 billion investment, Ensemble/Mosaic’s development initiatives are slated to generate $4.8 billion. This is the third plan undertaken since PIDC, Philadelphia’s public-private economic development corporation, took ownership of the former military base on behalf of the City of Philadelphia. The original plan was formulated in 2004, followed by an updated one in 2013. “The Navy Yard has been an anchor and economic driver for Philadelphia for more than two centuries, serving in both times of war and peace. Today, the progress it has made and will continue to make as outlined in this plan will help reinforce its role as a leading business and life sciences campus and an unrivaled asset to the city,” says Philadelphia Mayor Jim Kenney. The development team plans to significantly expand the Navy Yard’s cluster of cell and gene therapy firms by building out an additional 4.3 million square feet of lab …
BROOKHAVEN, GA. — Terwilliger Pappas has broken ground on Solis Dresden Village, a mixed-use development in Brookhaven comprising 176 apartments, seven townhomes and 30,000 square feet of ground-floor retail space. Atlanta-based Connolly is partnering with Terwilliger Pappas on the retail component. Set to open near the Brookhaven MARTA station in mid-2024, apartments and townhomes at Solis Dresden Village will include quartz countertops and stainless steel appliances. Amenities will include a rooftop deck, pool, wine tasting room, pet spa, fitness center, coworking spaces and a private meditation room. The project team includes general contractor New South Construction, architect Rule Joy Trammell + Rubio and civil engineer Kimley-Horn.
Carson Development Plans 200-Acre Ledge Rock Center Mixed-Use Community in Johnstown, Colorado
by Amy Works
JOHNSTOWN, COLO. — Carson Development is developing Ledge Rock Center, a 200-acre, master-planned, mixed-use community in Johnstown, approximately 25 miles southeast of Fort Collins. At full build out, Ledge Rock Center will offer more than 1 million square feet of retail space, 1,200 apartments and 200 single-family residences. Murdoch’s Ranch and Home Supply has already committed to one anchor tenant space, pre-leasing 85,000 square feet. Phase I of the retail development is slated for completion at the end of 2022 or first-quarter 2023. Michael Kendall, Daniel Miller and Cameron Flint of CBRE will handle retail leasing efforts for the development.
City Club Starts Redevelopment of Historic Union Central Tower in Cincinnati to 281-Unit Apartment Building
by Jeff Shaw
CINCINNATI — City Club Apartments has broken ground on the redevelopment of Union Central Tower, a historic skyscraper in downtown Cincinnati. Plans call for 281 luxury apartments in a mix of unfurnished long-term rentals and furnished short-term rentals, as well as ground-floor commercial space. The total cost of the redevelopment is estimated to be $90 million. Union Central Tower, most recently known as PNC Tower, was built in 1913 and at 31 stories was the fifth-tallest building in the world upon completion, as well as the second-tallest outside of New York City. The property was designed by legendary turn-of-the-century Cincinnati architecture firms Garber & Woodward and Cass Gilbert. “Investments like the Union Central project are a key part of attracting the young, diverse talent that our city needs in order to thrive,” says Cincinnati Mayor Aftab Pureval. The community will feature a ground-floor lobby, library and lounge; 17th-floor private club with views of the Ohio River, Roebling Bridge and sports stadiums; abundant coworking spaces; 19th-floor Sky Park and Entertainment Sky Club with gourmet kitchen; rooftop terrace with wellness sauna, rooftop pool, hot tub, wraparound loungers, cabanas, fireplace, grilling stations, outdoor kitchen and Zen garden; 24/7 fitness center; indoor and outdoor theaters; multi-function …
Crosland, Harbour Retail to Develop 78-Acre Mixed-Use Wallbrook Project in Rolesville, North Carolina
by John Nelson
ROLESVILLE, N.C. — Crosland Southeast and Harbour Retail Partners are co-developing Wallbrook, a 78-acre mixed-use development in the Raleigh suburb of Rolesville. The property is expected to comprise 140 residential units and 265,000 square feet of commercial space, including a 50,000-square-foot Publix grocery store. Phase I will include 80,000 square feet of space, including the Publix. The developers have tapped Charlie Coyne and Matt Larson of CBRE|Raleigh to oversee leasing for the retail component. No construction timeline was given.
Toro Development to Redevelop Office Campus in Metro Atlanta for Mixed-Use Destination
by John Nelson
JOHNS CREEK, GA. — Toro Development Co. plans to redevelop a former State Farm Insurance corporate campus in the northeast Atlanta suburb of Johns Creek to make way for a mixed-use destination. The project will be part of Johns Creek’s future 192-acre Town Center, which will feature a City Hall, housing, shops, restaurants, offices and parks. The newly launched Toro Development purchased 43 acres of the 54-acre site from a fund sponsored by U.S. Realty Advisors, a New York-based firm that has owned the campus since 2013. Situated at the intersection of Johns Creek Parkway and McGinnis Ferry Road, the site currently houses two mid-rise office buildings that once were leased to State Farm before moving to its regional headquarters in nearby Dunwoody. Toro Development, whose principal and chief vision officer Mark Toro oversaw the development of Avalon in Alpharetta and the redevelopment of Colony Square in Midtown Atlanta during his time with North American Properties, plans to redevelop the site with ground-level stores and restaurants set below housing. The campus will also include a high-end concierge program. In the coming months, Toro Development will meet with the community to learn about the types of experiences they are seeking at …
MIAMI — Okan Group has broken ground on a 70-story mixed-use tower located at 555 N. Miami Ave. in downtown Miami, the first U.S. project for the Turkish developer. Named Okan Tower, the waterfront project will comprise the 316-room Hilton Miami Bayfront Hotel; 163 condominiums with “owners-only” amenities, including an upscale fitness studio, spa, children’s play area, movie theater, wine cellar and lounge; 236 short-term rental residences that Hilton Hotels & Resorts will operate; and 64,000 square feet of office space. Shared amenities will include a 24-hour reception and concierge; 70th-floor rooftop pool and sky deck with private cabanas; 12th-floor lap pool with clubroom; and indoor and outdoor lounges. Designed by Behar Font & Partners, Okan Tower is set to be one of Miami’s tallest towers at 902 feet once complete in 2026.
JERSEY CITY, N.J. — New York City-based developer Kushner has broken ground on One Journal Square, a 2 million-square-foot mixed-use project in Jersey City. The site is adjacent to Journal Square PATH Station, and the neighborhood name stems from the area’s history as a media and publishing hub. The centerpiece of the development will be two 64-story towers that will house a combined 1,723 apartments, 45,000 square feet of indoor and outdoor amenity space and a 40,000 square feet of ground-floor retail space that is fully preleased to an undisclosed tenant. One Journal Square will also include a new public plaza at its base facing John F. Kennedy Boulevard that will feature green space and seating areas for residents and visitors. Woods Bagot is the project architect, and AJD Construction is the general contractor. Phase I will center on the construction of 900 residential units and is expected to take approximately three years. Full completion of the project is scheduled for 2026. One Journal Square will feature an array of amenities that promote health and wellness. These will include an indoor and outdoor pool; fitness center with a yoga studio, sauna and spa; full-size basketball court; squash court; and a …
CUMMING, GA. — Green Brick Partners Inc., a homebuilding and land development firm, has purchased 152 acres in the Atlanta suburb of Cumming. The Plano, Texas-based company plans to develop a mixed-use campus valued at $400 million at the site named Sawnee Village. The development will include 474 detached and attached homes built by Atlanta-based Providence Group, as well as more than 250 apartments, 220,000 square feet of seniors housing and office and retail space spanning 106,000 square feet. The master-planned campus will be situated near Ga. Highway 400 and Lake Lanier, as well as close to the New Cumming City Center, Avalon, Halcyon and Northside Forsyth Hospital. Nelson Architecture is designing Sawnee Village, and Providence Group is managing the overall development. Green Brick, which owns a controlling interest in Providence Group, plans to break ground on Sawnee Village this summer.


