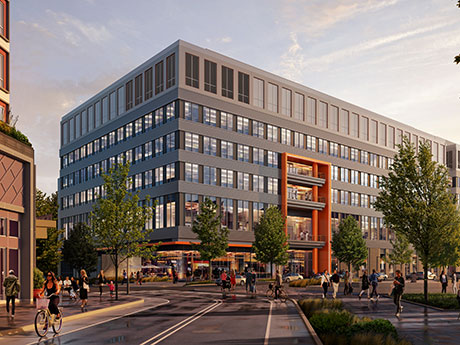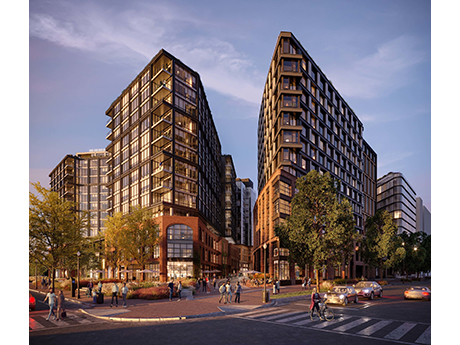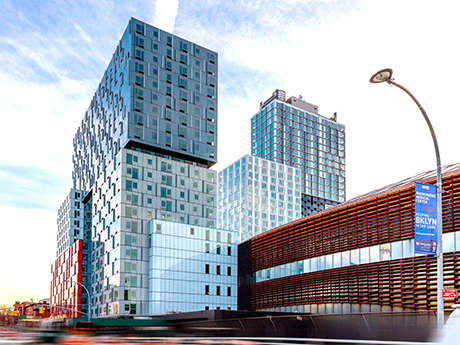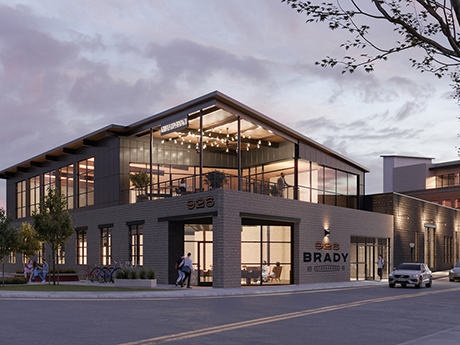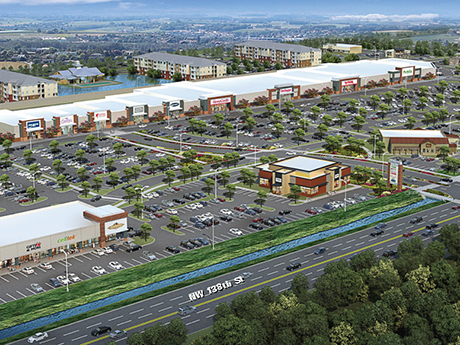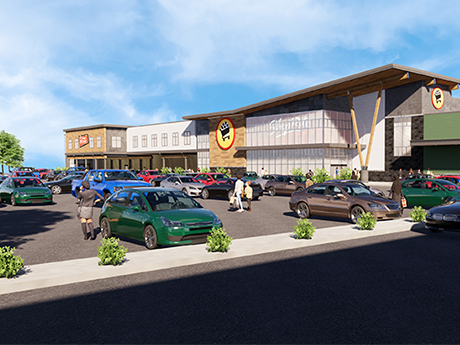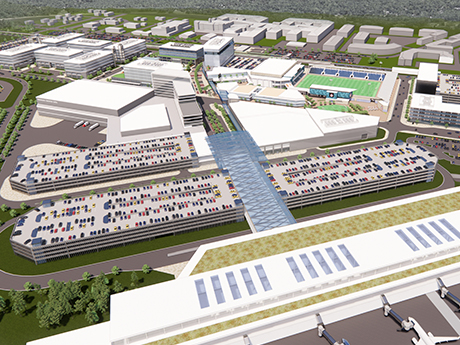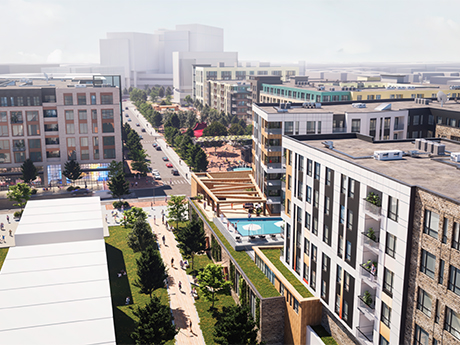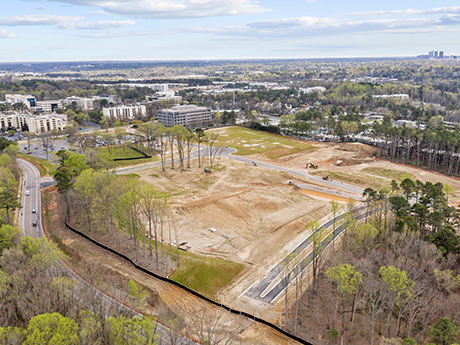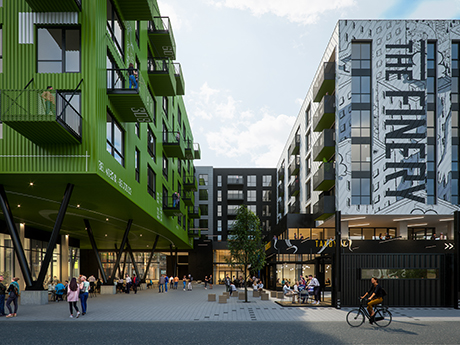REVERE, MASS. — The HYM Investment Group, Cathexis and National Real Estate Advisors have broken ground on the redevelopment of the former racetrack site at Suffolk Downs in Revere, about five miles north of Boston. The project will ultimately span 16.2 million square feet of development, including 10,000 apartments and condominiums; 5.2 million square feet of life sciences and office space; 450,000 square feet of retail and civic space; and 40 acres of parks and open space. The Suffolk Downs thoroughbred racetrack opened in 1935 and was shuttered in 2019. HYM purchased the property in 2017. The 161-acre redevelopment project will connect Revere to the East Boston neighborhood. The groundbreaking marks the official launch of a joint venture partnership between HYM and National on the initial residential components of the redevelopment project. According to a news release, National’s equity participation will enable the delivery of nearly 4 million square feet of residential development (or 4,200 units) to be built at Suffolk Downs over the next eight years. The Boston Globe reports that National committed $775 million in equity financing. The first phase of construction includes a life sciences and biomanufacturing facility as well as a residential building. Named 100 Salt …
Mixed-Use
Akridge, National Real Estate Development Break Ground on Stacks Residential Project in D.C.
by John Nelson
WASHINGTON, D.C. — Akridge and National Real Estate Development have broken ground on Phase I of The Stacks, a residential development in Washington, D.C.’s Buzzard Point neighborhood. Situated along the Anacostia River in the city’s Capitol Riverfront district, The Stacks will comprise three towers featuring 1,100 apartments and 35,000 square feet of ground-floor retail space. More than 10 percent of the apartments will be income-restricted. Bank OZK provided construction financing for Phase I, which is slated to deliver in 2025. The developers tapped general contractor Clark Construction Group to build Phase I and engaged Gensler, Morris Adjmi Architects, Handel Architects, Eric Colbert & Associates, West 8, Lee & Associates, DXA, HOK and Hickok Cole for the project’s overall design. The Stacks is jointly owned by Akridge, Bridge Investment Group, Blue Coast Capital and institutional funds managed by National Real Estate Advisors, parent company of National Real Estate Development.
NEW YORK CITY — Avanath Capital Management, a private real estate investment management firm, has purchased two multifamily communities in Brooklyn. The Irvine, Calif.-based company purchased the two properties, which total 601 apartments and 42,643 square feet of ground-floor retail space, for $315 million. The properties also include 82,681 square feet of parking. The seller was not disclosed, but multiple outlets report the seller as Greenland USA, a residential and commercial real estate developer based in China. Located at 38 6th Ave. and 535 Carlton Ave., the two communities are situated adjacent to Barclays Center, the home arena of the Brooklyn Nets NBA franchise. A little over one-third of the units are reserved for residents with incomes between 40 percent and 100 percent of area median income (AMI). The buildings were constructed in 2017 as part of the ongoing Pacific Park New York Development initiative, which Avanath Capital says is Brooklyn’s largest development project to date. In addition to the two multifamily properties, at full completion the site will host eight acres of public open space, a new public middle school, 13 other residential buildings and more than 7.3 million square feet of residential, commercial and retail space. Amenities at …
ATLANTA — Clarion Partners and Westbridge have broken ground on 926 Brady, an adaptive reuse project in Atlanta’s West Midtown district. The project will repurpose a 1930s-era warehouse into 36,000 square feet of creative office space, including a second-floor addition that gives the property a rooftop terrace. Architectural firm ai3 is the design lead for 926 Brady, and Gay Construction Co. is serving as the general contractor. The Transwestern team of Zach Wooten and Stephen Clifton is managing leasing. Construction is currently underway, with an estimated delivery in the second quarter of 2023. 926 Brady sits at the corner of 10th Street and Brady Avenue within Stockyards Atlanta, an adaptive reuse of the former stockyard and meatpacking plant called Miller Union Stockyards. Westbridge redeveloped the campus in 2017 and brought in a diverse tenant base, including Red Bull, Fitzco, Mannington Commercial, Painted Duck, Baffi Atlanta and Nick’s Westside.
Aztec Group Arranges $81M Construction-to-Perm Loan for Metro Miami Mixed-Use Development
by John Nelson
HIALEAH, FLA. — Aztec Group has arranged an $81 million construction-to-perm loan for the development of Residences and Shoppes of Highland, a mixed-use development underway in the Miami suburb of Hialeah. The developer/borrower is an affiliate of South Florida-based Dacar Management, a development firm led by Alberto Micha. An affiliate of New York Life Insurance Co. provided the non-recourse, fixed-rate loan, which has an initial three-year term and converts to a 27-year self-amortizing loan. Upon completion, Residences and Shoppes of Highland will feature 244 garden-style apartments in four- and five-story buildings and a shopping center spanning 190,000 square feet. The retail component will house a Publix grocery store and Publix Liquors, HomeGoods, dd’s Discounts, Burlington, Five Below, Famous Footwear and Taco Bell, among others. Sitework has already commenced on the 70-acre project, which is scheduled for completion in the third quarter of 2023.
DREXEL HILL, PA. — JLL has arranged a $43 million loan for Drexeline Town Center, an office and retail redevelopment project located on the western outskirts of Philadelphia. The 18.5-acre site currently houses five retail and office buildings that were originally constructed between the early 1950s and 2000s. The borrower, a partnership between Baltimore-based MCB Real Estate and New Jersey-based Hampshire Cos., plans to redevelop the center into a mixed-use destination. Initial plans call for a 172-unit apartment complex, a 120,000-square-foot self-storage facility, a 72,000-square-foot ShopRite grocery store, a PNC bank branch, a Wawa convenience store and fuel station and 20,440 square feet of pad and inline retail space. Jon Mikula, Michael Klein and Michael Lachs of JLL placed the loan through Investors Bank, a division of Citizens Bank.
ISLIP, N.Y. — A public-private partnership between The Town of Islip, Suffolk County and JLL has unveiled plans for Midway Crossing, a $2.8 billion mixed-use project that will be located on Long Island. The Long Island Regional Planning Council approved the project, which will be the largest commercial or residential development on Long Island in the last 50 years, on the evening of Thursday, May 12. Midway Crossing will span approximately 2.7 million square feet across 179 acres. Plans currently call for a variety of uses, including life sciences, healthcare and hospitality, as well as a convention center and traditional retail, restaurant and entertainment space. The development team expects these uses to collectively generate more than $4.5 billion in annual economic impact upon completion. The location is near Long Island MacArthur Airport, as well as the Ronkonkoma Station of the Long Island Rail Road (LIRR), establishing Midway Crossing as a multimodal transit hub. Under the current development plan, the airport and train station would be connected via an 1,800-foot corridor. The development team also plans to make various infrastructural improvements at the airport that could have as much as $1.9 billion in additional economic impact. Beyond the economic benefits, the …
Foulger-Pratt, Howard Hughes, Seritage Demolish Landmark Mall in Alexandria for 4 MSF Mixed-Use Project
by John Nelson
ALEXANDRIA, VA. — Foulger-Pratt, The Howard Hughes Corp. and Seritage Growth Properties have broken ground on their 4 million-square-foot WestEnd Alexandria project with the demolition of Landmark Mall. Built in 1965 as an open-air shopping center, the 715,520-square-foot Landmark was converted to an enclosed shopping mall in 1990. The mall officially closed its doors in 2017 following Howard Hughes Corp.’s purchase of the former Macy’s store, but the Sears department store remained open until 2020. Last year the Sears owner, the City of Alexandria, signed Inova Health to a 99-year ground lease at the site where the health system is building a $1 billion hospital campus will span 11 acres. At full buildout, WestEnd Alexandria will span 52 acres and comprise 2,500 apartments, including 200 affordable housing units; parks and open space; approximately 125,000 square feet of medical office buildings; nearly 235,000 square feet of retail and restaurant uses; and a new facility for Alexandria Fire-EMS Station 208. Foulger-Pratt, Howard Hughes and Seritage plan to begin Phase I of WestEnd Alexandria in 2023 with the first residential buildings delivering in 2025.
Dewitt Carolinas to Begin Construction on 1000 Social Office Tower at $1B Exchange Raleigh
by John Nelson
RALEIGH, N.C. — Dewitt Carolinas Inc. plans to break ground in June on 1000 Social, one of two office towers planned at The Exchange Raleigh. The $1 billion development, which was originally named Midtown Exchange, will span 40 acres and include offices, apartments, shops, restaurants, greenspace and trails. Dewitt has tapped CBRE | Raleigh to lease the 12-story building, which will span 354,000 square feet and include 20,000 square feet of retail space and 7,500 square feet of meeting space. The project team includes general contractor Brasfield & Gorrie and architect Rule Joy Trammell + Rubio. Dewitt plans for the full buildout of The Exchange Raleigh to last seven to 10 years. The firm is putting the finishing touches on the project’s onsite infrastructure, including utilities, roadwork and gutters, telecom and stormwater systems. 1000 Social represents the first building to go vertical.
Partnership Unveils Plans for Finery Mixed-Use Development in Nashville’s Wedgewood Houston District
by John Nelson
NASHVILLE, TENN. — Hines and Cresset Real Estate Partners have announced plans for The Finery, a mixed-use development in Nashville’s Wedgewood Houston district. The property will span more than 700,000 square feet and include 383 apartments and T3 Wedgewood Houston, a 200,000-square-foot mass-timber office and retail building. The Nashville creative office building will be the 16th T3-branded building for Hines. The Finery will include restaurants, cafes, stores, fitness options and outdoor gathering spaces, and T3 Wedgewood Houston will feature private tenant outdoor balconies, shared conference space, a fitness center, bike storage and end-of-trip facilities. The overall project broke ground last summer and is expected to open in the second quarter of 2023.


