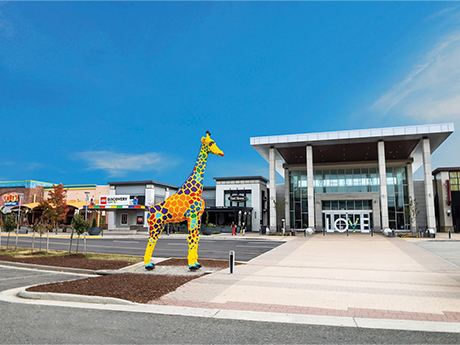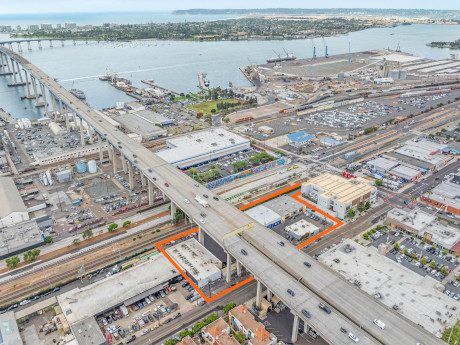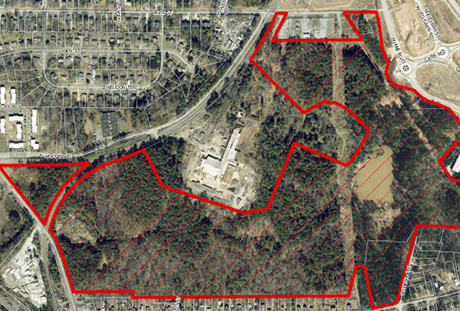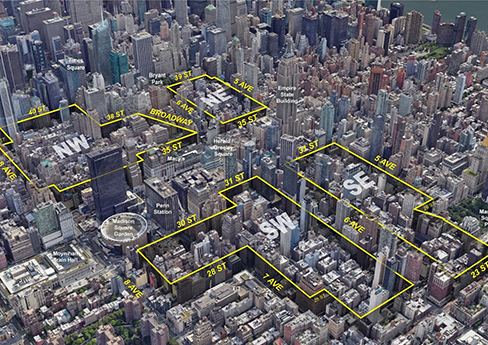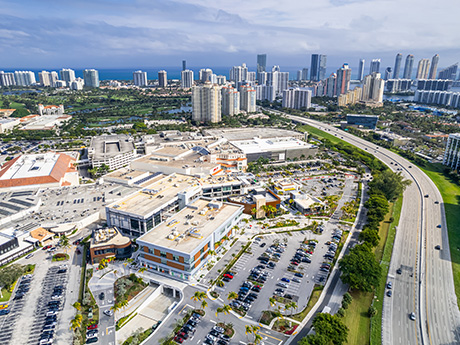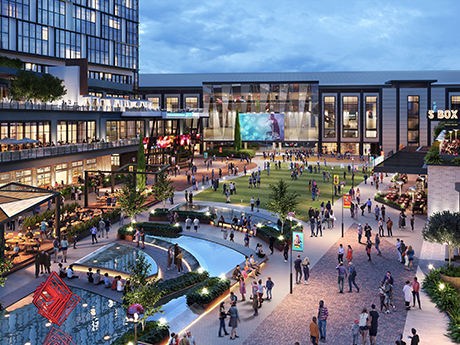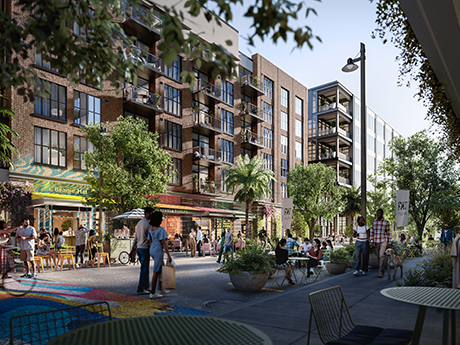SPRINGFIELD, VA. — PREIT has closed on a $150 million loan for Springfield Town Center, a mixed-use redevelopment of the former Springfield Mall in Northern Virginia. The property includes more than 1 million square feet of retail space, including a 32,000-square-foot LEGO Discovery Center that opened in 2023. Other tenants include Build-A-Bear, Burger King, Chuy’s, Dave & Buster’s, Dick’s Sporting Goods, Finish Line, Five Below, H&M, Hot Topic, JC Penney, LA Fitness, Macy’s, Maggiano’s, Nordstrom Rack, Regal Cinema, Sephora, Toys “R” Us and Target, among others. Springfield Town Center will also include a 460-unit apartment community that is underway, along with a hotel and public park. The property will also house another 400 apartments that are in the planning stages and expanded parking that will have skybridge connectivity between the development’s various components. Goldman Sachs and Barclays Bank were the lead lenders for the five-year loan, which features interest-only payments and a fixed interest rate of 7.1 percent. With the new financing, PREIT expects to realize more than $5.1 million in annual interest savings.
Mixed-Use
SAN DIEGO — Juniper Ridge Partners has acquired Bay Bridge Center in San Diego from Jon and Donna Stockholm Trust for $10.4 million. Located at 1943-1995 Main St., Bay Bridge Center offers 38,300 square feet of mixed-use flex space. The five-building, multi-tenant asset is situated on 2.1 acres in San Diego’s Harbor/Downtown submarket. At the time of sale, Bay Bridge Center was fully leased to six tenants, including San Diego County Schools and Wrensilva, a high-end audio manufacturer. The property features 400 feet of frontage on Main Street and Harbor Drive, secure yard areas and proximity to a San Diego Trolley stop with immediate access to Interstate 5. Chris Holder, Mark Lewkowitz and Will Holder of Colliers represented the buyer and seller in the deal.
DURHAM, N.C. — Foundry Commercial has facilitated the acquisition and rezoning of a 95-acre tract in Durham for the development of Brickworks, a planned mixed-use development. The Durham City Council approved the rezoning ordinance in January, which will transform a former brick factory into a residential and commercial area. Charlotte-based SpaceCraft will serve as the master developer for the project. David Batten and Geoff Loftin of APG Advisors represented the seller in the transaction. Upon completion of the project, Brickworks will include 1,880 residential units and 49,500 square feet of commercial space. Construction of the multiphase project is expected to take place over a five-year period. One-third of the site is slated for Phase I of Brickworks, which will include a combination of apartments, townhomes and retail space. Homes will range from studio units to three-bedroom layouts, with 5 percent of the residences set aside for families earning 60 percent or less of the area median income (AMI). Public spaces like sports fields, biking and walking trails and preserved woodlands and wetlands will also be accessible at the development.
NYC Planning Commission Approves Midtown Manhattan Rezoning Proposal to Add Thousands of New Residences
by Abby Cox
NEW YORK CITY — The New York City Planning Commission has approved the Midtown South Mixed-Use Plan (MSMX), a rezoning initiative that could ultimately facilitate the creation of as many as 9,700 new residences across a 42-block section of Midtown Manhattan. The MSMX plan covers four areas centered around Herald and Greeley Square, located between West 23rd and West 40th streets, as well as Fifth and Eighth avenues. The area today is largely defined by commercial and industrial uses, with current land-use rules restricting new housing development. Midtown South is currently home to more than 7,000 businesses, 135,000 jobs and various public transportation hubs, but the neighborhood has struggled to rebound in the aftermath of the COVID-19 pandemic as hybrid work schedules have become more entrenched. In addition to these commercial vacancies, the submarket is subject to restrictive zoning rules that limit opportunities for New Yorkers to live near their jobs. “For far too long, outdated zoning policies have limited the potential of this well-resourced area to help address New York City’s urgent housing needs,” says Rachel Fee, executive director of the New York Housing Conference, nonprofit affordable housing policy and advocacy organization. “In the midst of a dire housing crisis, …
AVENTURA, FLA. — Seritage Growth Properties, a REIT created by Sears Holdings in 2015, has signed leases with 17 new tenants at Esplanade at Aventura, its 215,000-square-foot mixed-use development located in the northeastern Miami suburb of Aventura. Retail and restaurant concepts including The Salty Donut, If So, Chip City and The Shade Store recently opened at the property, while Tremble, Bank of America and Hästens will open this summer. Pura Vida Miami, Salt & Straw, Starbucks Coffee, Wairua Beauty and Next Health are expected to open this fall. Additional stores that will be arriving later in the year include 7th Avenue, Lola + The Boys, The Keys Co. and Anatomy Fitness. Lastly, Feulard Aesthetic Lab plans to open in spring 2026. The new tenants will occupy approximately 55,000 square feet at the development. Completed in 2023 and located adjacent to Aventura Mall, Esplanade at Aventura features more than 40 retail, dining and entertainment options, including Pinstripes and The LEGO Store. The project also includes healthcare tenants like One Medical and CCRM Fertility, as well as coworking operator Industrious.
Forsyth County Approves Plans for $3B Mixed-Use Development in Metro Atlanta, Including 18,000-Seat Arena
by Abby Cox
ALPHARETTA, GA. — The Forsyth County Commission has approved plans for The Gathering at South Forsyth, a $3 billion mixed-use development located in Alpharetta, roughly 26 miles north of Atlanta. Situated near Ronald Reagan Boulevard and Union Hill Road, the 100-acre development will include an 18,000-seat arena as the centerpiece of the property, along with residential, retail and dining components. The project, which is led by Krause Sports and Entertainment, aims to attract a National Hockey League (NHL) expansion team to the region. The region hasn’t had an NHL team since the Atlanta Thrashers franchise moved to Winnipeg in 2011.
GUNTER, TEXAS — Centurion American Development Group has unveiled plans for Platinum Ranch, a 2,000-acre mixed-use development that will be located in the North Texas city of Gunter. The site is located less than a mile from Preston Road and offers frontage along Grayson County Toll Road. Plans call for 4,200 single-family residential homes and 29 acres that will be dedicated to residential villas that are zoned for up to 290 units. Platinum Ranch will also feature 277 acres of commercial and multifamily development, with the latter component having a maximum of about 3,000 units, as well as 223 acres of green space that will include a community park and several amenity centers. Preliminary sitework is scheduled to begin in the fourth quarter.
NEW YORK CITY — Marcus & Millichap has brokered the $6.2 million sale of a 17,934-square-foot mixed-use building in the Williamsburg neighborhood of Brooklyn. The three-story building at 167 N. 9th St. consists of 10 residential units and four commercial spaces. Shaun Riney and Michael Salvatico of Marcus & Millichap represented the seller and procured the buyer, both of which were local private investors that requested anonymity, in the transaction.
MONTAUK, N.Y. — Marcus & Millichap has negotiated the $34.3 million sale of a portfolio of nine buildings totaling 48,145 square feet in Montauk, located on Long Island’s South Fork. Known as Gosman’s Dock, the portfolio spans 11.6 acres and consists of four restaurants, a fish market, six retail stores, four staff residences, a parking area, marina, fish charter facilities and a boat rental site. The sale also included vacant land that can support the development of a 46-room hotel. Henri Kessler, Michael Tuccillo and Eric Anton of Marcus & Millichap represented the seller, a group that includes the Gosman Family, and procured the buyer, private equity firm Black Diamond Capital Management.
Hines, Urban Street Development Top Off Second Multifamily Building at $500M FAT Village in Fort Lauderdale
by John Nelson
FORT LAUDERDALE, FLA. — Hines and Urban Street Development (USD) have completed vertical construction of the second multifamily building at FAT Village, an 835,000-square-foot, $500 million mixed-use development in Fort Lauderdale’s Flagler Village neighborhood. Upon completion of Phase I, FAT Village will feature 80,000 square feet of experiential retail, a 1,200-space commercial parking structure and 600 residential units across two multifamily buildings, the first of which was topped out in March. Later this year, Hines and USD will top off T3 FAT Village, a 180,000-square-foot mass timber office building. T3 (which is named for timber, transit and technology) is slated for completion in 2026. Blanca Commercial Real Estate is leading pre-leasing efforts for the office space.


