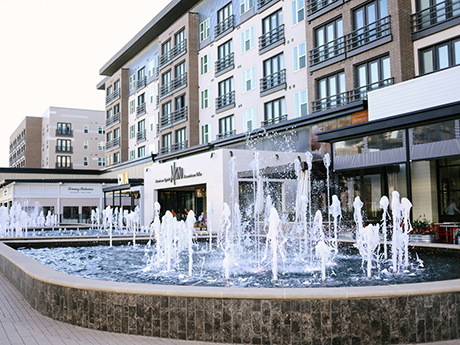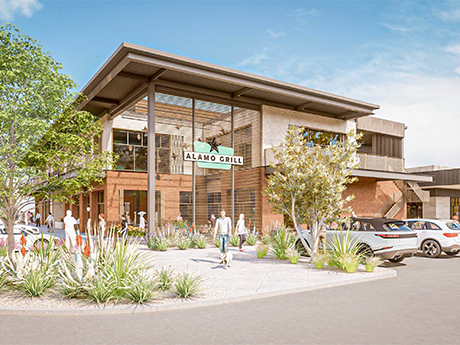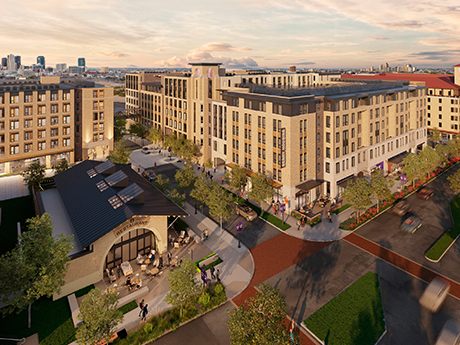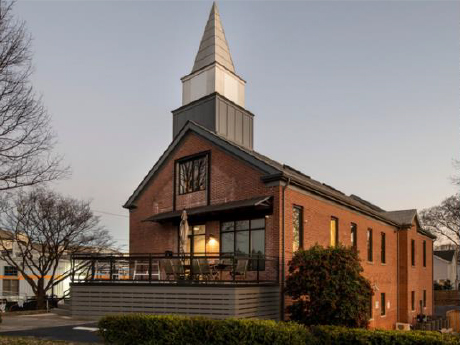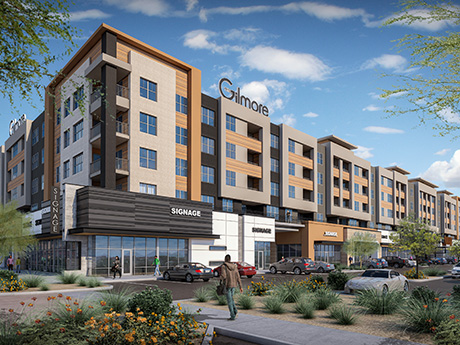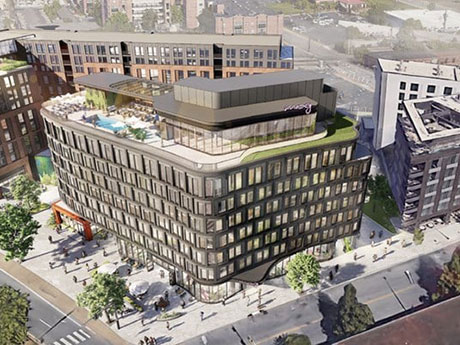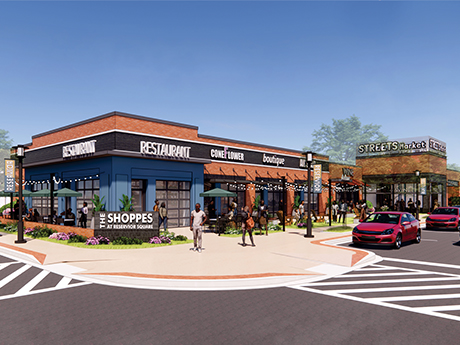PLANO, TEXAS — A partnership between Indianapolis-based Kite Realty Group (NYSE: KRG) and Singapore’s GIC has acquired Legacy West, a mixed-use development located in Plano, for $785 million. According to Kite Realty’s first-quarter earnings report that announced the transaction, Legacy West includes 344,000 square feet of retail space, 444,000 square feet of office space and 782 multifamily units. Invesco Real Estate has been the lead equity partner in Legacy West since the project’s inception in 2014, becoming the majority owner of the development in 2019. Prism Places and Mark Masinter of Open Realty Advisors handled leasing negotiations and the curation of office tenants, retailers and restauranters at Legacy West, which is now more than 95 percent leased. Tenants at the development include Louis Vuitton, Tiffany, Gucci, Tory Burch, Watches of Switzerland, Aritzia, lululemon, Chanel Beauty, Ralph Lauren and Vuori. “We’re proud to have played a role in shaping this dynamic development — one that integrates thoughtful placemaking and a carefully curated tenant mix, designed to serve the community for years to come,” says Mark Masinter, chairman of Global Retail for Newmark. Legacy West also features more than 20 various eateries, including the development’s food hall, Legacy Hall, and newer additions …
Mixed-Use
LOS ANGELES — SF Capital has secured $56.2 million in life insurance company financing for a mixed-use retail and office portfolio located in Southern California. The 368,000-square-foot portfolio includes 215,000 square feet of office space and 153,000 square feet of retail space. The financing was arranged through SF Capital’s life company correspondent loan program. Additional terms of the financing were not released.
Starlife Group Launches Vertical Construction for 14-Story Mixed-Use Development in Hollywood, Florida
by John Nelson
HOLLYWOOD, FLA. — Starlife Group has launched vertical construction on 21 Hollywood, a 14-story mixed-use development located in Hollywood. Designed by Miami-based architect Kobi Karp, the project will feature 200 apartments and 10,000 square feet of ground floor retail space. Starlife Builders, a subsidiary of Starlife Group, serves as 21 Hollywood’s general contractor. The project broke ground in December 2024 and completion is slated for late 2026/early 2027. Amenities at the property will include a business center with 16-foot ceilings, coworking spaces, private conference room and a fitness center with a dedicated yoga and Pilates room. Additional offerings consist of a children’s play area, dog park and dog spa, dual cinemas and an 85-foot infinity pool that serves as the centerpiece of the outdoor space.
QUEEN CREEK, ARIZ. — Creation, in partnership with Horizon Real Estate Ltd., has broken ground on The Switchyard, a $120 million mixed-use project in Queen Creek, about 40 miles southeast of Phoenix. The 10-acre project will feature 54,000 square feet of restaurant, retail and office space, as well as a 215-unit apartment community. The development’s restaurant lineup will feature Postino, a restaurant and wine café; Snooze, an A.M. Eatery, a breakfast and brunch restaurant founded in Denver; and Shake Shack, a modern burger chain. Creation states that lease negotiations are currently underway for most of the remaining spaces. The Switchyard will open in phases, with the first phase slated to deliver in mid-2026. Dallas-based GFF Design is the project’s architect, and LGE Design Build will lead the construction. “The Switchyard represents Queen Creek’s first true walkable, mixed-use development, marking a milestone in the town’s continued growth and evolution,” remarked David Sellers, co-founder of Creation. “With construction now underway, we’re eager to see this place come to life, seamlessly blending retail, dining, office spaces, apartments and a vibrant outdoor environment.” As part of the groundbreaking event for The Switchyard, the development team donated $25,000 to Ryan House, a nonprofit organization that …
FORT WORTH, TEXAS — A partnership between Texas Christian University (TCU) and Austin-based Endeavor Real Estate Group has broken ground on Morado on Berry, a mixed-use development on the university’s campus in Fort Worth. The development will include two student housing communities with apartments for upper-level students at 2900 W. Berry St. and 3024 Cockrell Ave. on the southern edge of TCU’s campus. The properties will also feature 25,000 square feet of ground-floor retail space upon completion, which is expected ahead of the 2027-2028 academic year. The communities’ 780 beds will be offered in studio, two-, three-, four- and five-bedroom units with bed-to-bath parity. Shared amenities are set to include a fitness center and Pilates studio; rooftop pool and deck with a Jumbotron and adjacent social lounge with billiards; group and private study rooms; an outdoor living room with cooking facilities; and a large courtyard. The development team for the project includes a real estate fund advised by Crow Holdings Capital, Robert A.M. Stern Architects, Lake|Flato, The Beck Group, JLL, OHT Partners and Kimley-Horn. American Campus Communities has been tapped to provide marketing, leasing and property management services for Morado on Berry.
ATLANTA — Patterson Real Estate Advisory Group has arranged the refinancing for Old Highland Bakery, a two-building adaptive reuse project in Atlanta’s Old Fourth Ward district. Ameris Bank provided an undisclosed amount of financing to the borrowers, Vantage Realty Partners and Braden Fellman Group. Originally constructed in 1930, the all-brick structure was recently renovated to prepare the space for incoming tenants. The 51,000-square-foot property includes redeveloped office and retail space that houses 14 tenants, including Communidad Taqueria and BodyRok. Vantage and Braden Fellman preserved historical features at Old Highland Bakery, including the property’s original wood, metal beams and skylight windows.
GILBERT, ARIZ. — Thompson Thrift has broken ground on The Gilmore, a $225 million mixed-use development located in the Phoenix suburb of Gilbert. The 35-acre project will comprise approximately 200,000 square feet of grocery, restaurant and retail space, 300 luxury apartment homes and a hotel. The development will feature a main street-style entrance with covered walkways, common areas, murals by local artists and landscaped outdoor gathering spaces. More than 25 retail leases have already been signed, including Better Buzz Coffee; Handel’s Ice Cream; Jersey Mike’s; Sweathouz; Rebel Wine Lounge; Square 1 Food Hall; Nook Kitchen; Phantom Fox Brewery; Level 1 Arcade Bar; Woof Gang Bakery & Grooming; Over Easy; and a 64,000-square-foot Safeway. Retailers are expected to begin opening in late 2026, while the first resident move-ins are planned for early 2027.
NEW YORK CITY — Locally based brokerage firm Brax Realty has negotiated the $8.2 million sale of a portfolio of five mixed-use buildings in Harlem and Queens. The properties include nine apartments and 10 commercial spaces and are located at 1873 Lexington Ave., 149 E. 116th St., 151 E. 116th St., 175 E. 116th St. and 220-20 Merrick Blvd. Alan Stenson of Brax Realty represented the seller and procured the buyers, all of which requested anonymity, in the transaction.
NASHVILLE, TENN. — Ridgeline Development Partners (RDP) and Deep Cove Partners (DCP) have broken ground on The Bend at Capitol District, a 550,000-square-foot mixed-use project in Nashville. The project marks an expansion of the TownePlace Suites at North Capitol development, which was completed in 2020. Nashville-based Smith Gee Studio and New York-based S9 Architecture designed the project, which will feature a 188-key Moxy-branded hotel, 10-story residential tower and 17,000 square feet of retail space within an interconnected paseo. The residential building will include 128 fully furnished extended stay units and 133 apartment units. Completion of the development is scheduled for early 2027. Skanska USA is the general contractor. The project team also includes engineers RaganSmith Associates and Power Management Corp. JLL is serving as project manager, and The Gettys Group will lead branding, interior design and procurement efforts. The Bend at Capitol District is located near the Tennessee State Capitol and Metro Courthouse and will be within walking distance of the Music City downtown entertainment district. — Hayden Spiess
MCB Adds Streets Market Grocer to $170M Reservoir Square Mixed-Use Development in Baltimore
by John Nelson
BALTIMORE — MCB Real Estate has added Streets Market, a regional chain of grocery stores, to Reservoir Square, a $170 million mixed-use development underway in Baltimore. The project spans eight acres along the 600-850 block of West North Avenue. MCB is also adding locally based development firm Blank Slate Development to the project team, which includes the state-backed West North Avenue Development Authority. Streets Market will occupy 12,000 square feet on a 1.5-acre parcel that will also house 8,000 square feet of additional retail space. The grocery store is part of Phase II at Reservoir Square, which will include housing, additional retail options and the new 63,000 square-foot home to the Mayor’s Office of Employment Development (MOED), which is slated to open in 2026. Phase I includes for-sale homes currently under construction.


