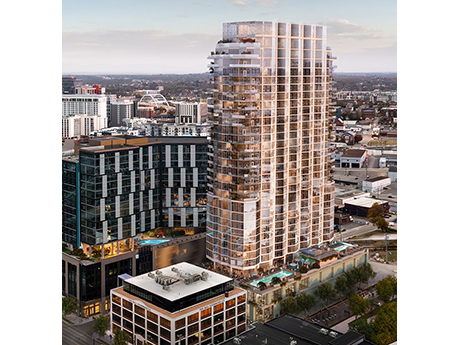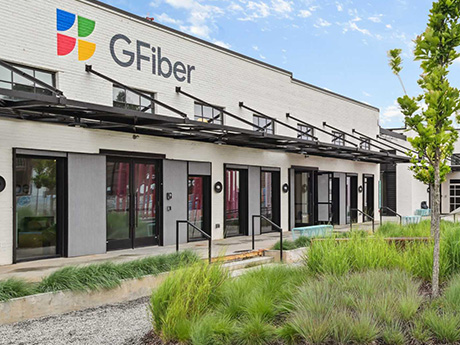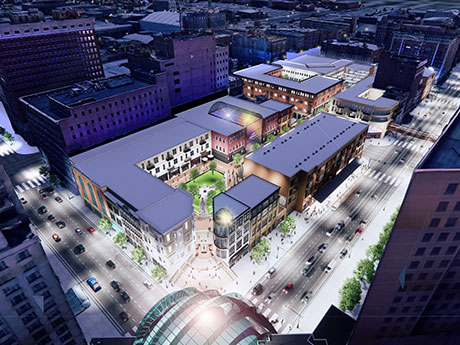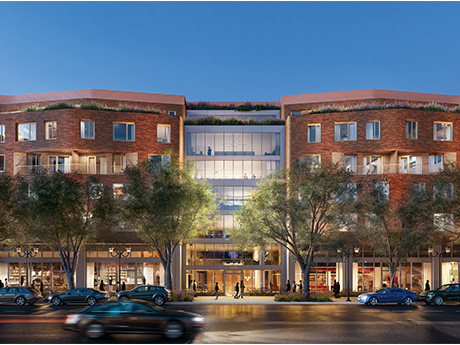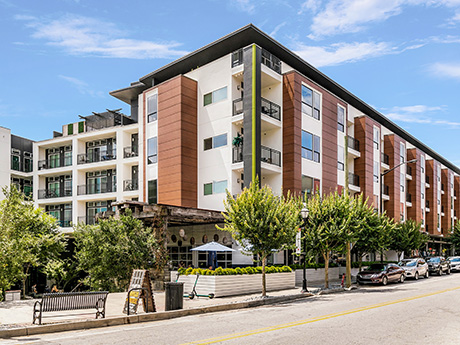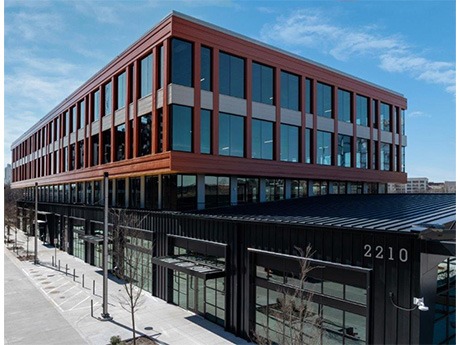NASHVILLE, TENN. — Walker & Dunlop (NYSE: WD) has arranged a $253 million construction loan for the development of the Pendry Nashville and Pendry Residences Nashville, a luxury 30-story hotel and condominium tower located in the city’s Gulch district. Pendry Hotels & Resorts, in partnership with investment and development firms SomeraRoad and Trestle Studios, plan to immediately break ground on the project. Upon completion, Pendry Nashville will include 180 guestrooms and suites, while 146 for-sale residences will be offered at Pendry Residences. The Pendry Nashville Hotel & Residences development is part of Phase III of the Paseo South Gulch master-planned micro-neighborhood, a 1 million-square-foot mixed-use district developed by SomeraRoad. Aaron Appel, Keith Kurland, Jonathan Schwartz, Adam Schwartz, Michael Diaz, Sean Bastian and Jackson Irwin of the Walker & Dunlop New York Capital Markets team arranged the loan. Bank OZK and InterVest Capital Partners provided the financing package on behalf of SomeraRoad and Trestle Studio. Jay Morrow and Carter Gradwell of the Walker & Dunlop Hospitality team represented SomeraRoad throughout the financing process, working in collaboration with the firm’s New York Capital Markets team. “Having worked with SomeraRoad to capitalize prior phases of their Paseo South Gulch master-planned development, we are …
Mixed-Use
Ardent Acquires 1.1 MSF Seminole Towne Center Mall in Central Florida, Plans Mixed-Use Redevelopment
by John Nelson
SANFORD, FLA. — The Ardent Co. has acquired Seminole Towne Center Mall, a 1.1 million-square-foot regional mall located in Sanford, roughly 28 miles northeast of Orlando. The Atlanta-based investor plans to develop the property into a mixed-use development. According to several local media outlets, Ardent purchased the mall from Hollywood, Fla.-based 4th Dimension Properties for roughly $17.5 million. While plans for the 76-acre property will include the addition of new retailers, multifamily housing and a hotel, the center’s four anchor tenants — Dillard’s, JC Penney, Dick’s Sporting Goods and Elev8 — will remain at the property. Seminole Towne Center Mall originally opened in 1995 and officially closed for redevelopment in January.
City of St. Petersburg Halts $1.3B Proposed Development for New Tampa Bay Rays Ballpark After Baseball Team Exits Project
by John Nelson
ST. PETERSBURG, FLA. — Tampa Bay Rays owner Stuart Sternberg has announced that the Major League Baseball team will not move forward with the proposed $1.3 billion stadium in St. Petersburg, which was part of the $6.5 billion redevelopment of the Historic Gas Plant property. Sternberg cited hurricane damages and financing delays in the decision behind exiting the project. Concepts for construction of the new 30,000-seat stadium — which would anchor the broader redevelopment project — were released more than a year ago. Under the previously approved agreement, local governments of St. Petersburg would cover roughly half the cost of the $1.3 billion stadium, while the Rays had a March 31, 2025, deadline to gain public financing for the project, including proof that they could meet their $700 million obligation, according to national media outlets. The Rays were anticipated to play three more seasons at Tropicana Field, but damages from Hurricane Milton in October 2024 rendered Tropicana Field unplayable for the 2025 season. The Rays will now use the New York Yankees’ spring training site in Tampa as their home field this season, while the City of St. Petersburg is advancing on plans to restore Tropicana Field in time for the 2026 …
CLERMONT, FLA. — Marcus & Millichap has brokered the $11.3 million sale of Legends Pointe, a two-building mixed-use retail and medical office property located in Clermont, approximately 22 miles west of Orlando. Originally built in 2006, the recently renovated property is situated on 4.3 acres and totals 47,418 square feet. Legends Pointe comprises 18 office suites and 10 retail units. Yassin Benkabbou and Salim Valiani of Marcus & Millichap’s Orlando office represented the seller, a local limited liability company, in the transaction.
Revitalization Unlimited Acquires 34,160 SF Mixed-Use DeGraff Building in Colorado Springs
by Amy Works
COLORADO SPRINGS, COLO. — Revitalization Unlimited has purchased The DeGraff Building, a mixed-use property at 118 N. Tejon St. in Colorado Springs. Terms of the transaction were not released. The four-story, 34,160-square-foot building features 18 rental units, 16 of which are currently leased. For the past decade, Oskar Blues Grill & Brew has occupied the first floor and basement, while the upper floors are used as office space. Built in 1897, The DeGraff Building is listed on the National Register of Historic Places.
ATLANTA — Selig Enterprises has announced that Phase I of the office space at The Works, the developer’s 80-acre mixed-use development on Atlanta’s Upper Westside neighborhood, is now fully leased. New tenants joining the 125,000-square-foot office component include Babbit Bodner (communications and marketing); City of Atlanta (public safety); Google Fiber; Interior Environments (office furniture dealer and interior designer); and Narrative Content Group (advertising, branding and website design). Existing tenants include Uppercut (creative editorial shop); MacDermid Graphic Solutions (a photopolymer plate manufacturer); iHeart Media (radio conglomerate); and Atlanta Eats (local food-driven media company). Atlanta-based Selig Enterprises owns The Works and handles the project’s office leasing internally.
By Lance Evinger III, Hendricks Commercial Properties In an era where consumers seek more than just products, experience-driven spaces are reshaping the commercial real estate landscape. In Indianapolis, developers and urban planners are increasingly focused on transforming some of the city’s most underutilized yet high-potential areas into dynamic destinations that foster engagement, connection and excitement. Indianapolis boasts a diverse and rapidly evolving commercial real estate market that continues to attract significant investment and development. Key sectors — including office, industrial, retail and mixed-use developments — have experienced steady growth, with a strong focus on adaptive reuse projects and innovative design concepts. The city’s strategic central location, robust infrastructure and thriving convention scene make it a prime destination for businesses and developers alike. Named USA Today’s No. 1 Convention City in the U.S. in 2024, downtown Indianapolis attracts over 10 million visitors annually, a number that continues to grow. In the past year, downtown hotels have set all-time monthly revenue records, fueled by major events like the NFL Combine and NBA All-Star Weekend. At the same time, the Indiana Convention Center has seen a 14.5 percent year-over-year increase in visitors, further cementing the city’s reputation as a top-tier event destination. With …
WASHINGTON, D.C. — Tishman Speyer, along with property management firm Bozzuto, has launched preleasing at Residences at Mazza, a mixed-use development located at 5300 Wisconsin Ave. NW in Washington, D.C. Upon completion, the property will feature 321 apartments, townhomes and penthouses, as well as a 70,000-square-foot retail concourse that will soon be home to T.J. Maxx and Total Wine & More. Amenities will include a coworking lounge, rooftop sky lounge, fitness center, central courtyard with a lap pool and a media room. Monthly rental rates at Residences at Mazza range from $2,300 to $7,479, according to the property website. The development is situated within a block from the Friendship Heights Metro station and represents the first new apartment community to be built in D.C.’s Friendship Heights neighborhood since 2009, according to Tishman Speyer. The design team includes Danish architectural firm 3XN, landscape architect Parker Rodriguez and interior designer Michaelis Boyd.
ATLANTA — Jamestown has acquired a minority stake in Inman Quarter, a mixed-use development in Atlanta’s Inman Park district. The Atlanta-based company, best known for its placemaking and operation of developments like Ponce City Market, will own and operate Inman Quarter with TriBridge Residential, a multifamily owner/operator also based in Atlanta. The property includes approximately 40,000 square feet of retail space, 200 residential units and a 515-space parking deck. The retail component comprises popular restaurants and cafes, including MF Sushi, Little Spirit, bartaco and Beetlecat. The sales price and Jamestown’s stake amount at Inman Quarter were not disclosed.
NASHVILLE, TENN. — Nextracker, a smart solar tracker and software solutions provider, has signed an office lease located at 2200 Bowline Ave. in Nashville. The Fremont, Calif.-based company will occupy 15,960 square feet of space within Landings at River North, a 78,000-square-foot creative office building within the River North mixed-use district along the East Bank of the Cumberland River. Nextracker is relocating its Nashville operations from Metro Center and is expecting to move into Landings at River North in the third quarter. Charlie Gibson of Stream Realty Partners represented the landlord, MRP Realty and Creek Lane Capital, in the lease negotiations. Eric Tomchik and Dave Bruzzone of Newmark represented Nextracker.


