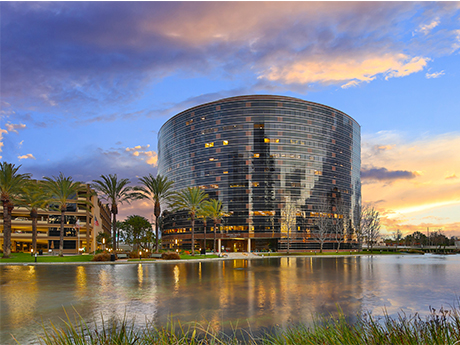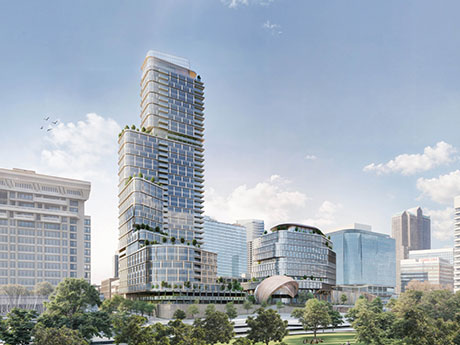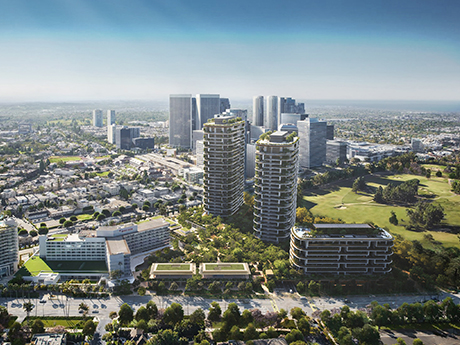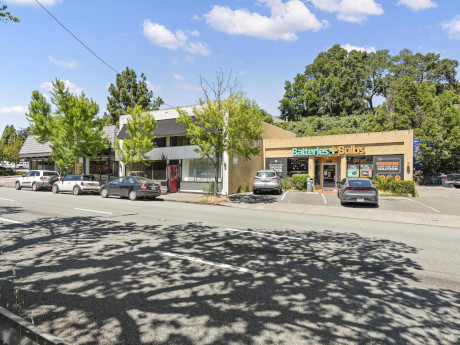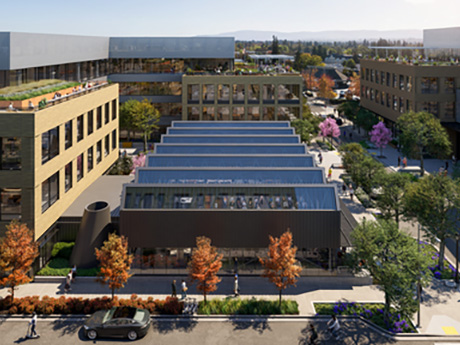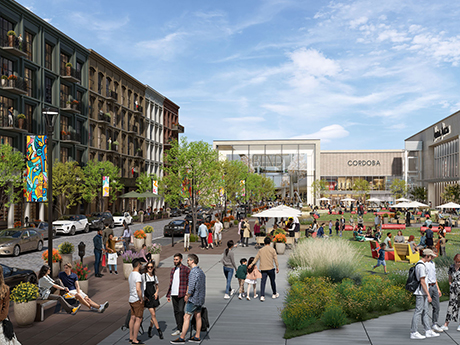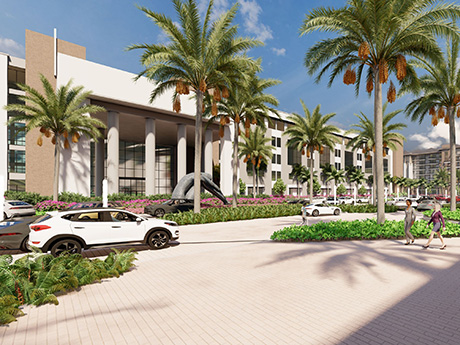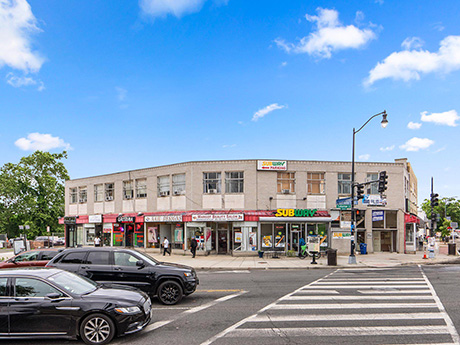NEW YORK CITY — Locally based brokerage firm Ariel Property Advisors has negotiated the $11.8 million sale of a 29,975-square-foot mixed-use building in East Harlem. The building is located at 1875 Lexington Ave. and comprises 30 multifamily units and six commercial spaces. Shimon Shkury, Victor Sozio and Alexander Taic of Ariel represented the undisclosed seller in the transaction. The buyer was locally based private equity firm Tahari Capital.
Mixed-Use
A notable shift in the way we live, work and play has occurred since the pandemic — one that emphasizes efficiency, multi-functionality and convenience. The result has been an increase in the demand and popularity of mixed-use developments. Developers love them for their efficiency. Investors love them for their diversity. And consumers love them for their ability to achieve said live-work-play trifecta all under one roof. Within Orange County, South Coast Metro stands out as an area that fosters this type of urban development, blending retail, multifamily, office and cultural assets in a way that fosters economic growth and community engagement. Adjacent to John Wayne Airport, this 2,500-acre district shows how strategic development can create a self-sustaining urban environment. A Retail Powerhouse with Expanding Opportunities South Coast Metro is arguably most known for being the home of South Coast Plaza. The West Coast’s largest luxury shopping destination saw record annual sales exceeding $2.3 billion in 2023. While luxury retail remains a major draw, the broader South Coast Metro caters to a diverse range of shopping experiences, which includes the boutique-driven OC Mix and SoBECA District, as well as major national retailers. This variety underscores a key trend in commercial real estate: …
ST. LOUIS — St. Louis-based nonprofit Gateway Arch Park Foundation has selected The Cordish Companies to redevelop the Millennium Hotel property, located at 200 S. 4th St. adjacent to the St. Louis Gateway Arch. The downtown site has stood vacant since 2014. In November 2024, the foundation issued a request for development proposals, just months after it announced that it was under contract to purchase the Millennium Hotel site. The request for proposals (RFP) allowed for either adaptive reuse of the structures on the property or demolition of the existing buildings. The three qualified responses to the RFP all called for demolition. Cordish’s nearly $670 million preliminary plan integrates 1.3 million square feet of residential, office, commercial, cultural and public spaces. Key proposed elements include upscale residential, Class A office space, public spaces, an amphitheater, food hall, event space, a potential home for Gateway Arch National Park’s archives, enhanced streetscapes, pedestrian-friendly spaces, landscaping and art installations. The redevelopment plan is scheduled for review during the Land Clearance for Redevelopment Authority board meeting on Tuesday, Feb. 25.
BONITA SPRINGS, FLA. — Five new tenants are joining the tenant roster at Midtown at Bonita, a 68-acre mixed-use development in Bonita Springs, about 15 miles north of Naples. The project’s developer, The Zuckerman Group, recently signed LowBrow Pizza & Beer, Pacific Dental Services, Mathnasium, Gelato&Co. and Beau’s BBQ to the lineup. Set to open in 2026, the mixed-use development will offer 315,000 square feet of dining, shopping, lifestyle, entertainment, wellness and service options for residents in the Southwest Florida region. The development will also feature 400 residential units and a 165-room hotel. The new additions join a tenant roster of national, regional and local retailers already committed to Midtown at Bonita, including Panera Bread, Good Vets, Club Pilates and Jeff’s Bagel Run, among others.
VICI Properties Provides $300M Financing for $5B One Beverly Hills Project in Metro Los Angeles
by Katie Sloan
BEVERLY HILLS, CALIF. — Cain International and Eldridge Industries have secured a $300 million investment from VICI Properties Inc. (NYSE: VICI) for the development of One Beverly Hills, a luxury mixed-use development located in the Los Angeles County community of Beverly Hills. Construction on One Beverly Hills, which was originally announced in 2021, is currently underway with recent local coverage valuing the development at $5 billion. Foster + Partners master-planned the 17.5-acre project, which will include hospitality, residential, retail and restaurant space. One Beverly Hills will be anchored by a luxury Aman-branded hotel and two Aman-branded residential towers designed by Kerry Hill Architects. The hotel will offer 78 all-suite guest rooms overlooking the Los Angeles Country Club. The three towers will offer access to private gardens and a 100,000-square-foot Aman Club, the brand’s private membership club offering wellness, dining and social spaces. The project will also include a full-scale refurbishment of The Beverly Hilton, an iconic hotel that hosts the Golden Globes awards show and Milken Institute conference annually. Renovations are being led by David Collins Studio and will integrate designs that play homage to the property’s legacy. One Beverly Hills will also include curated luxury retail and dining space to …
Marcus & Millichap Brokers $1.4M Sale-Leaseback of Mixed-Use Property in San Rafael, California
by Amy Works
SAN RAFAEL, CALIF. — Marcus & Millichap has arranged the sale-leaseback of a mixed-use building located at 2066 4th St. in San Rafael. A limited liability company sold the asset to an undisclosed buyer for $1.4 million. Built in 1946, the 5,739-square-foot property offers one retail unit, one office unit, six single-room occupancy units and a one-bedroom/one-bath residential unit. John Lee, Adam Levin and Robert Johnston of Marcus & Millichap represented the seller in the deal. The seller will remain as a commercial tenant at the property.
Chan Zuckerberg Initiative Signs 225,000 SF Lease to Anchor Elco Yards Development in Silicon Valley
by John Nelson
REDWOOD CITY, CALIF. — The Chan Zuckerberg Initiative (CZI), one of the largest philanthropies supporting biomedical research and AI-driven science, has signed a 225,000-square-foot life sciences lease in Silicon Valley. The company will fully occupy one of four buildings at IQHQ Inc.’s Elco Yards mixed-use development underway in Redwood City, roughly 25 miles south of San Francisco. Situated along the Caltrain corridor on the San Francisco Peninsula, Elco Yards is a 670,000-square-foot mixed-use development that comprises four buildings offering lab, office and retail space. The project, which began construction in 2021, will deliver additional phases between mid-2025 and 2026. CZI is expected to officially occupy its newly leased space in 2027. The deal brings Elco Yards to 30 percent preleased, according to IQHQ. Founded by Dr. Priscilla Chan and Facebook founder Mark Zuckerberg in 2015, CZI’s purpose is to eradicate disease, improve education and address the needs of local communities, while building a more “inclusive, just and healthy future for everyone,” according to the company’s mission statement. “We are excited to continue to grow our roots in Redwood City with this new space for our biomedical research efforts,” says Marc Malandro, chief operating officer of CZI and the CZ Biohub …
PLANO, TEXAS — Dallas-based Centennial has unveiled new and revised redevelopment plans for The Shops at Willow Bend, a 1.4 million-square-foot regional mall in Plano, to include townhomes-style attached residences and detached single-family homes. Centennial, which initially acquired the property in 2022 in partnership with Cawley Partners, had previously unveiled plans to convert the enclosed center to a mixed-use property called The Bend. Centennial’s late-2024 acquisition of the Macy’s building at the center — following the retailer’s announcement that the store would be closing — has enabled the inclusion of additional uses, according to the company. Under the plans, a portion of the enclosed mall’s footprint will be demolished to make room for multifamily housing options, a hotel, neighborhood dog park and green spaces for community activities. The Bend will also continue to offer residents and visitors a mix of retail, dining, fitness, and entertainment options. The Plano City Council must still approve the project, although the Plano Planning & Zoning Committee has already signed off on the updated plans. Construction is expected to begin later this year pending city council approval.
Partnership Receives Civic Approval for Mixed-Use Redevelopment of Office Depot Headquarters in Boca Raton, Florida
by John Nelson
BOCA RATON, FLA. — A partnership between BH Group, PEBB Enterprises and Related Group has received site plan approval from the Boca Raton City Council for the mixed-use redevelopment of 6600 N. Military Trail, a 405,000-square foot property in Bacon Raton that serves as Office Depot’s headquarter campus. BH Group and PEBB will begin demolition on an existing office tower to start the construction of an eight-story building with 500 apartments, nearly 43,000 square feet of retail and restaurant space and a 37,000-square-foot fitness facility. Two existing office buildings will remain onsite, according to the development team. Office Depot recently consolidated its office footprint at the campus but will remain onsite for the foreseeable future, according to local media outlets.
WASHINGTON, D.C. — Marcus & Millichap has brokered the $4.3 million sale of 6400 Georgia Ave. NW, a 13-suite mixed-used property located in Washington, D.C. Situated in the northwestern neighborhood of Brightwood, the property totals 20,680 square feet across two floors. The first floor is fully leased with seven retail suites — including Subway and other long-term local businesses — that operate on a triple-net lease basis. The second floor features six office suites, all of which were vacant at the time of sale. According to LoopNet Inc., the property was built in 1952 and renovated in 2024 to include a new roof, sump pump and other building improvements. Lorenzo Wooten and Jacob Krens of Marcus & Millichap’s D.C. office marketed the property on behalf of the family that owned the property. The buyer was not disclosed.


