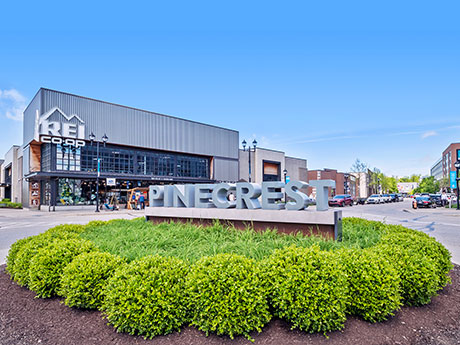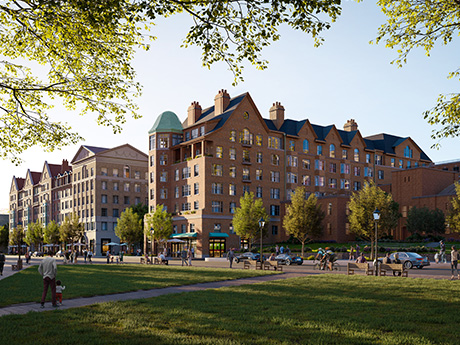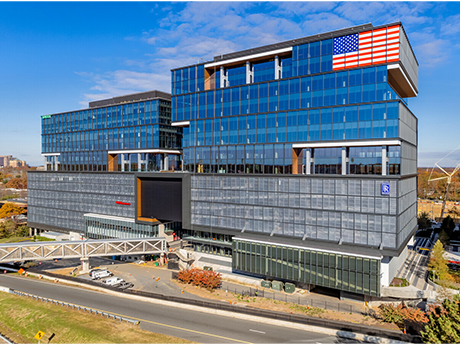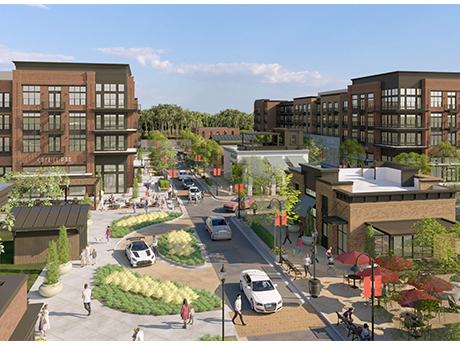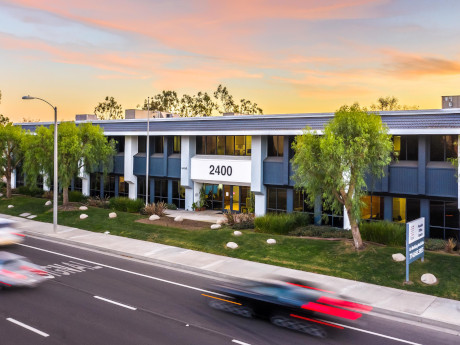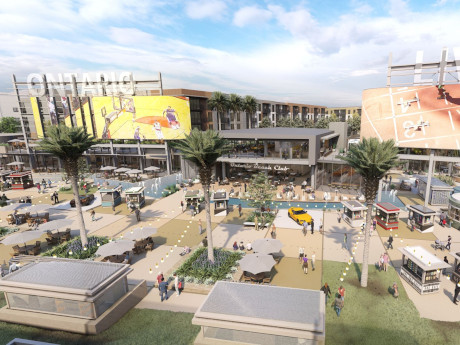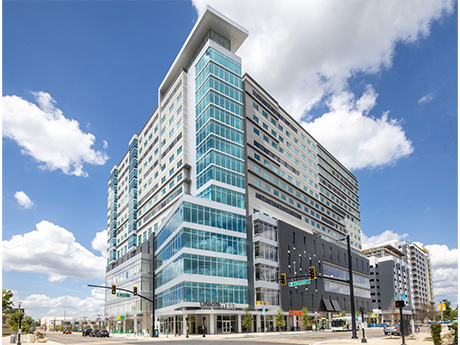GRETNA, LA. — The City of Gretna, Jefferson Parish and Formwork Development will host a grand opening today for Primary Workspace, a coworking and event venue built within a historic 1911 schoolhouse in downtown Gretna. The development was conducted in a public-private partnership between Jefferson Facilities Inc. and Formwork Development on behalf of Jefferson Parish and the City of Gretna. Architect and interior designer Studio BKA followed a three-part approval process to preserve the building’s historical integrity while incorporating modern updates and collaborated with the Louisiana Historic Preservation Office to ensure the renovation met the Secretary of Interior’s Guidelines for Historic Preservation. The $3.5 million renovation was funded with $2.7 million in funding from the American Rescue Plan Act and $800,000 of Louisiana State Historic Tax Credits. Located at 519 Huey P Long Ave., the nearly 20,000-square-foot development offers flexible coworking office space and special event rental options within the repurposed primary school, which features original architectural details and updated systems and amenities such as a revived two-story auditorium, rebuilt proscenium arch and stage, private offices, meeting rooms and hot desks. An additional 2,800 square feet is available for lease on the first floor alongside the German-American Cultural Center & Museum, …
Mixed-Use
ORANGE, OHIO — Tanger has acquired Pinecrest, a 640,000-square-foot mixed-use development in Orange, an eastern suburb of Cleveland, for approximately $167 million. Tanger utilized cash on hand and available liquidity for the acquisition and estimates the center to deliver an 8 percent return during the first year. Opened in 2018, Pinecrest is anchored by Whole Foods Market. Retailers include Alo Yoga, UNTUCKit, Madewell, Sephora, Warby Parker, Indochino, Willliams-Sonoma, Pottery Barn, REI and Nike. Dining and entertainment options include Shake Shack, Kitchen Social, First Watch, Firebirds Wood Fired Grill, Silverspot Cinema and Pinstripes. Tanger’s acquisition also includes the center’s residential and office components. The on-property AC Hotel is under separate ownership.
NEW ROCHELLE, N.Y. — Twining Properties will undertake an 850,000-square-foot mixed-use redevelopment project in New Rochelle, a northern suburb of New York City. Known as Pratt Landing, the project will convert a 11.5-acre waterfront industrial site into a destination with 383 apartments, 99 condos, a 150-room hotel, 40,000 square feet of retail and restaurant space and a public park. Robert A.M. Stern Architects is leading the design of Pratt Landing, which will house the aforementioned uses within four buildings and across four city blocks. Twining Properties has received full site plan approval from the City of New Rochelle and will soon commence demolitions of existing structures on the site.
High Street Residential Breaks Ground on 350-Unit Apartment Community in Brookhaven, Georgia
by John Nelson
BROOKHAVEN, GA. — High Street Residential, a subsidiary of Trammell Crow Co., has broken ground on Residences at Perimeter Summit, a 350-unit apartment community located at 1251 Perimeter Summit Parkway in Brookhaven. Situated approximately nine miles from Midtown Atlanta, the seven-story apartment community will serve as a pillar of Perimeter Summit, a 1.7 million-square-foot mixed-use campus that also includes offices, shops, restaurants, a 182-room hotel and condominiums. Spear Street Capital is heading the office development at Perimeter Summit and recently partnered with STHRN Hospitality to add two new restaurants set to open this year: The Little Gem and Pizza Stop. Residences at Perimeter Summit will include a mix of studio, one-, two- and three-bedroom apartments with an average unit size of more than 900 square feet. Community amenities will include a resort-style pool, three courtyards, 1,200-square-foot speakeasy lounge, fitness center, clubroom, coworking center, private conference and study rooms, tasting room, pet spa, golf simulator, wellness sauna and access to walking trails and two MARTA stations. The design-build team includes architect Cooper Carry and general contractor New South Construction. The construction timeline was not disclosed.
Comstock Signs Insurance Firm to 32,000 SF Office Lease at Reston Station in Northern Virginia
by John Nelson
RESTON, VA. — Comstock Holding Cos. Inc. has signed FM Global, an international commercial property insurance and loss prevention firm, to a 32,000-square-foot office lease in Northern Virginia. The tenant will occupy space at 1906 Reston Metro Plaza, an office building within the 90-acre Reston Station mixed-use development. FM Global is joining other Reston Station tenants including Google, ICF International and Spotify. Last month, Comstock signed CARFAX to lease 87,000 square feet at 1906 Reston Metro Plaza, which will serve as the automobile history reporting platform’s corporate headquarters.
Branch Receives City Council Approval for Lakeshore Mall Redevelopment in Gainesville, Georgia
by John Nelson
GAINESVILLE, GA. — Atlanta-based Branch Properties has received civic approval for the redevelopment of Lakeshore Mall, a former shopping mall in Gainesville that opened in 1970. Gainesville City Council unanimously approved the developer’s vision for a 49-acre mixed-use redevelopment that was announced this past fall. Branch plans to break ground on the redevelopment in late 2026 and wrap up construction in 2028. Located between Lake Lanier and I-985, the new Lakeshore Mall project will usher in 652 multifamily residences, 38,200 square feet of community green space and more than 300,000 square feet of retail space, including existing anchors Belk and Dick’s Sporting Goods, both of which will remain open during the redevelopment. Dick’s will relocate to a new store within the redevelopment. Len Erickson of Franklin Street is leading the project’s retail leasing component with Branch. Future plans for the project could include a hotel and townhomes.
IRVINE, CALIF. — Institutional Property Advisors (IPA), a division of Marcus & Millichap, has brokered the sale of 2400 Barranca, a 4.9-acre redevelopment site within Irvine Business Complex (IBC) in Irvine. Gemdale USA sold the asset to Irvine Community Land Trust, in partnership with USA Properties, for $26.5 million. The site offers a variety of development opportunities from for-sale townhomes to industrial redevelopment. According to IPA, the City of Irvine’s 2045 General Plan includes a new residential housing overlay that will target 15,000 new housing units in the IBC and eliminate the need for a site-specific environment impact report, zone change or amendment to the master plan and city council vote to stimulate new high-density housing developments in locations where multifamily housing is needed. Kevin Green, Joseph Grabiec, Gregory Harris and Mark DeGiorgio of IPA represented the seller and buyer in the transaction.
Adept Urban Development Receives $107M in Construction Financing for Mixed-Use Project in Ontario, California
by Amy Works
ONTARIO, CALIF. — Adept Urban Development has obtained $107 million in financing for the construction of Adept Ontario, a master-planned, mixed-use development at 4117 E. Concours St. in Ontario. Situated adjacent to Toyota Arena, the first phase of Adept Ontario will include 384 multifamily units and 26,000 square feet of retail space, as well as several digital media signs. Stefen Chraghchian of Marcus & Millichap Capital Corp. secured the financing with Affinius Capital and Bank OZK on behalf of the developer.
BARTOW COUNTY, GA. — Hines and Aubrey Corp. plan to co-develop a new 10 million-square-foot mixed-use community in Bartow County, a northwest suburban node of Atlanta. The master-planned project, called Aubrey Village, will sit on 2,390 acres at the I-75 interchange with U.S. Route 411, which is located near multibillion-dollar plants underway for Hyundai-SK Battery and QCells. Once complete, the development will include new manufacturing, data center and logistics facilities, as well as a supermarket, shops, restaurants, hotels and a variety of residential properties that will accommodate 2,800 families. The industrial-zoned land spans 1,200 acres and will accommodate two industrial parks. Aubrey Village will also feature a network of trails, parks and walkways and a Bartow County public school. The project is projected to be completed over the next 10 to 12 years in several phases, with Hines expecting to break ground on the initial infrastructure later this year or in 2026. Jim Ramseur and Samantha Wheeler with Lee & Associates represented Aubrey Corp. in venture formation, and Ramseur Real Estate Advisors will act as the managing consultant for the co-developers’ commercial and residential parcels moving forward.
Halstatt Sells 644-Bed UnionWest at Creative Village Student Housing Tower in Downtown Orlando
by John Nelson
ORLANDO, FLA. — Halstatt Real Estate Partners has sold UnionWest at Creative Village, a 664-bed student housing property near the University of Central Florida’s (UCF) downtown Orlando campus. Halstatt developed the 15-story tower in partnership with Development Ventures Group and Ustler Development in August 2019. Provident Resources Group purchased UnionWest for an undisclosed price using bonds underwritten by BofA Securities. Located at the corner of West Livingston Street and North Terry Avenue, the student housing tower is a component of the $1.5 billion Creative Village mixed-use campus, which includes academic space for both UCF and Valencia College’s downtown campus. In addition to student housing, UnionWest offers more than 100,000 square feet of academic space, 11,000 square feet of street-level retail space and a 600-space parking garage.



