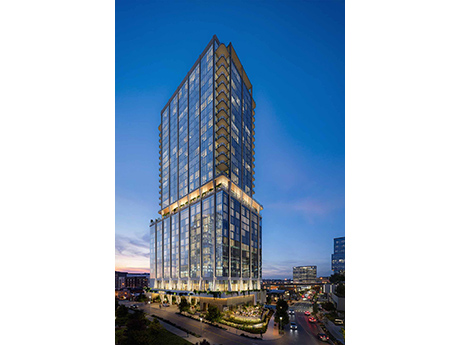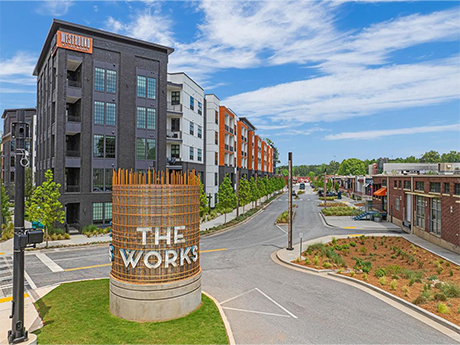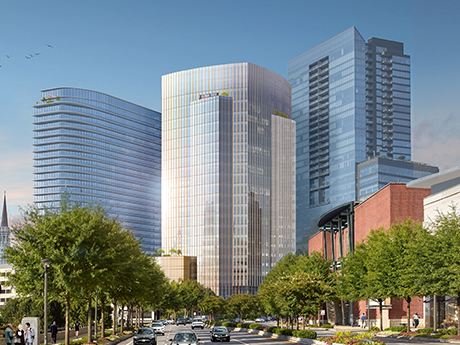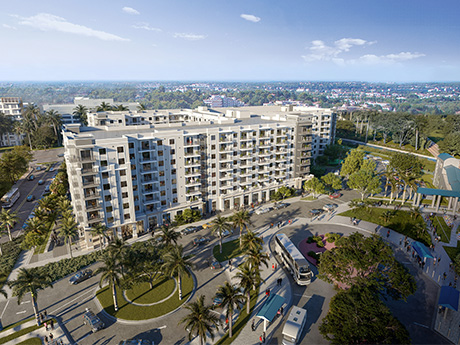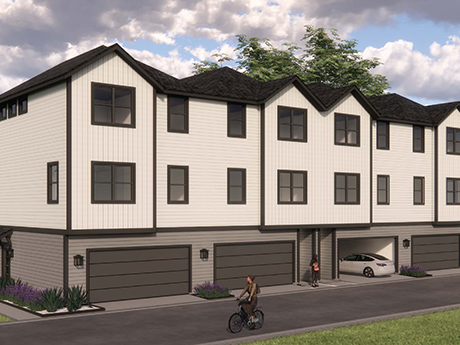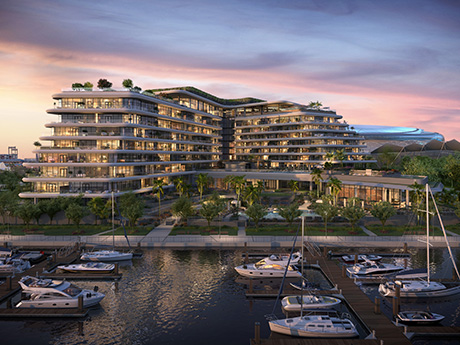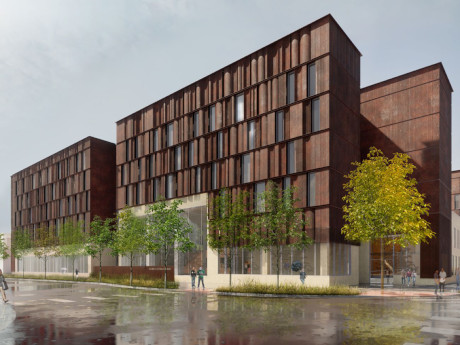NASHVILLE, TENN. — Walker & Dunlop Inc. has arranged $371.5 million in development financing for The Nashville Edition Hotel & Residences, a luxury mixed-use property that will be located in the heart of Nashville’s Gulch neighborhood. Positioned at 11th Avenue and Grundy Street, The Nashville Edition will comprise a 28-story tower with 261 hotel rooms and 84 for-sale residences. The project will include chef-led restaurant and bar concepts, multiple floors of amenity spaces and fully separate hotel and residential lobbies and gyms. Shared amenity offerings will include a spa, golf simulator, 8,300 square feet of combined ballroom and pre-function space, conference rooms and a rooftop pool and bar. Keith Kurland, Aaron Appel, Jonathan Schwartz, Adam Schwartz, Dustin Stolly, Ari Hirt and Michael Ianno of Walker & Dunlop’s capital markets team collaborated with Jay Morrow, Carter Gradwell and Jack Hughes of the firm’s hospitality team to arrange the financing through Madison Realty Capital and KSL Capital Partners. The borrower was Tidal Real Estate Partners, which is developing The Nashville Edition Hotel & Residences in collaboration with Left Lane Development and Marriott International. Tidal has obtained a total of $400 million in construction financing for the development.
Mixed-Use
NEW YORK CITY — Local development and investment firm Tavros has acquired a mixed-use development site at 250 Water St. in Lower Manhattan for $143 million. The site spans a whole city block and is currently entitled for the construction of a 26-story building that will include both market-rate and affordable housing units, as well as commercial, retail and/or community space. Andrew Scandalios, Ethan Stanton and Nicco Lupo of JLL represented the seller, Seaport Entertainment Group (NYSE: SEG), in the transaction. Luppo also worked with JLL’s Christopher Peck to arrange predevelopment financing and an equity investment from Atlas Capital. Tavros has tapped Fogarty Finger as the project architect going forward.
Selig Submits Rezoning Request for Second Phase of The Works Mixed-Use Village in Atlanta
by John Nelson
ATLANTA — Selig Enterprises has submitted a rezoning request for the second phase of The Works, an 80-acre mixed-use village located in Atlanta’s Upper Westside neighborhood. According to The Atlanta Journal-Constitution, Phase II could span 2.2 million square feet upon completion. Phase I of The Works included adaptive reuse offices housing firms including Google Fiber and City of Atlanta; Westbound at The Works, a 306-unit apartment community; Chattahoochee Food Works, a food hall with 31 stalls serving dishes including pho, barbecue, donuts, subs, Mexican food and more; Dr. Scofflaw’s at The Works, a research-and-development brewery concept from Atlanta-based Scofflaw Brewing; retail space, including boutique stores, salons, Stellar Bodies and a standalone Ballard Designs store; and outdoor gathering areas, including Fetch Park (off-leash dog park) and The Camp (outdoor playground and live music space). Selig is proposing a mix of multifamily, office and retail components along Logan Circle and Chattahoochee Avenue. Phase II, which will span the remaining 53 acres of the site, is currently in early planning stages, with no immediate construction timeline established at this time. Selig is working closely with the Upper Westside CID and local neighborhood groups to gain insight and feedback throughout the process. Founded in …
ST. LOUIS AND FESTUS, MO. — Sansone Group and Mia Rose Holdings LLC have created a strategic partnership to collaborate on select multifamily and mixed-use opportunities. The partnership will leverage the firms’ combined expertise in site selection, design oversight, construction management and asset performance. Festus, Mo.-based Mia Rose Holdings has delivered more than 3,000 residential units across 18 communities. St. Louis-based Sansone Group has developed more than 50 million square feet nationwide. The firms will share project-specific announcements resulting from the partnership in the near future.
ATLANTA — Charlotte-based developer Crescent Communities has unveiled plans for 3600 Peachtree, a new mixed-use project in Atlanta’s Buckhead district. A construction timeline for the project was not announced. The 2.5-acre site is located at the corner of Peachtree and Wieuca roads, adjacent to Simon’s Phipps Plaza mall. Crescent made the announcement alongside its project partner, the Church of Wieuca, which currently occupies part of the site. Plans currently call for a 21-story, 375,000-square-foot office building and a 300-unit apartment community that will be operated under the developer’s NOVEL by Crescent Communities brand. The development will also feature street-level retail and restaurant space. Crescent also plans to introduce a comprehensive, hospitality-driven amenity program via approximately 10,000 square feet of shared indoor amenities and direct access to an elevated 19,000-square-foot landscaped outdoor terrace. Specific amenities will include conferencing and training spaces that can accommodate more than 200 attendees, as well as multiple alternative work environments and spa-like wellness and fitness facilities with locker rooms, indoor and outdoor lounges. Project partners for 3600 Peachtree include HSR Development Services (residential development), Partners Real Estate (office leasing), Pickard Chilton (architecture) and Kimley-Horn (civil engineering). “Our focus is on creating a workplace that feels elevated …
13th Floor, Rockpoint to Develop Transit-Oriented Apartment Community in Boca Raton, Florida
by John Nelson
BOCA RATON, FLA. — A joint venture between 13th Floor Investments and Rockpoint plan to develop The Link at Boca, a new transit-oriented apartment community located adjacent to the Boca Raton Tri-Rail Station. The development is a public-private partnership between the joint venture and the South Florida Regional Transportation Authority, which selected 13th Floor as part of its RFP process to develop a mixed-use environment on publicly owned land. As part of the transaction,13th Floor and Rockpoint have obtained $100 million in construction financing from Santander Bank. The joint venture plans to break ground this month and deliver the property approximately 24 months thereafter. Located at 680 W. Yamato Road near I-95 and the El Rio Trail, The Link at Boca will rise eight stories and comprise 340 apartments and 24,000 square feet of retail space on the ground level. Apartments will come in a mix of studio, one-, two- and three-bedroom floorplans ranging in size from approximately 600 to 1,300 square feet. Amenities will include a resort-style pool deck, social lounge and bar, coworking spaces, private offices, yoga studio, kids’ room, golf and virtual reality simulation room, sauna and an outdoor game area. The Link at Boca will also include …
GARDNER, KAN. — Colorado-based developer Acclivity Capital is building Clare Crossing, a 58-acre mixed-use project in Gardner. Block & Co. Inc. Realtors is handling retail leasing. Plans call for drive-thru and sit-down restaurants, small-shop and multi-tenant retail and complementary uses such as truck stops, gas stations, hotels, medical offices, automotive services and financial institutions. All pad sites are available for lease, sale or build-to-suit. Mill Creek Residential Trust LLC will develop the residential component of Clare Crossing. Plans call for a 247-unit build-to-rent townhome community featuring two-, three- and four-bedroom residences with private entrances and attached garages. Homes will average 1,727 square feet. Amenities will include a pool, clubhouse, fitness studio, landscaped courtyards, controlled-access guest technology and high-speed internet service. Additional project partners include All Pro Capital LLC and Arvest Bank. Grant Summers and Daniel Brocato of Block & Co. are the retail leasing agents.
Goldman Sachs Provides $360M Construction Financing for Four Seasons Hotel and Residences Jacksonville
by John Nelson
JACKSONVILLE, FLA. — Goldman Sachs Private Bank, an arm of the lender’s Wealth Management division, has provided $360 million in construction financing for Four Seasons Hotel and Residences Jacksonville, a development that will comprise a 170-room Four Seasons hotel and 26 private residences. The homes, which will begin selling at $4.7 million, will range from two- to five-bedrooms and span 1,930 to 7,936 square feet in size. The borrowers, Shanna Collective and Iguana Investments, are co-developing Four Seasons Hotel and Residences Jacksonville, which comprise two 10-story buildings. Situated along the St. Johns River, the property will feature a 78-slip marina developed on behalf of the City of Jacksonville, as well as upscale amenities and three restaurants. The hotel and condos will be situated near the revamped arena for the NFL’s Jacksonville Jaguars in the city’s sports and entertainment district. Shanna Collective and Iguana Investments topped off the development in August 2025 and plan to debut both components in 2027.
DENVER — Evergreen Real Estate Group and Globeville Redevelopment Partners, in partnership with the Denver Public Library and the city and county of Denver, have started construction on 4965 Washington Street, a five-story mixed-use community in Denver’s Globeville neighborhood. The city and county of Denver acquired the development sites in 2019 and 2023, creating a combined total of 2.7 acres. The $132 million development will transform a city-owned parcel on the site of a former car dealership into housing for families earning between 30 percent and 80 percent of the area median income. The property will feature 170 one-, two-, three- and four-bedroom apartments, with the lower level housing the first permanent Denver Public Library branch in the Globeville neighborhood, as well as a community café owned by Tierra Colectiva. Completion is slated for fall 2027. Apartments will feature open layouts with modern finishes, including vinyl plank flooring, LED lighting, kitchen with Energy Star appliances, baths with step-in showers and low-flow plumbing fixtures and in-unit laundry. Community amenities will include a fitness center, community room and reading room, along with 50,000 square feet of outdoor gathering areas. Additionally, the project will provide 111 parking spaces, including electric vehicle charging stations. …
NEW YORK CITY — Locally based brokerage firm Ariel Property Advisors has negotiated the $6.9 million sale of a 7,500-square-foot mixed-use building in the Boerum Hill area of Brooklyn. The four-story building at 292-294 Atlantic Ave. consists of five market-rate apartments, three retail spaces and one office space. Stephen Vorvolakos, Chris Brodhead, Sean Kelly and Nicole Daniggelis of Ariel brokered the deal. The buyer and seller were not disclosed.


