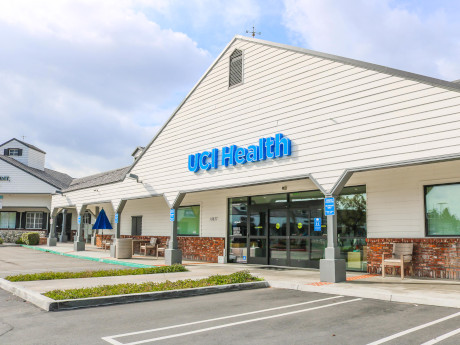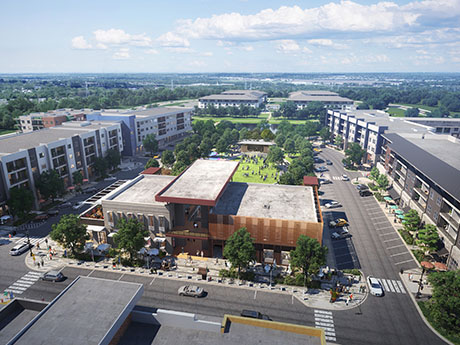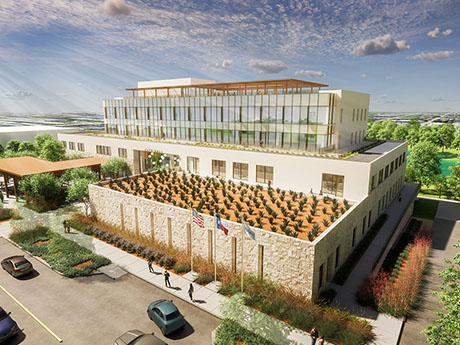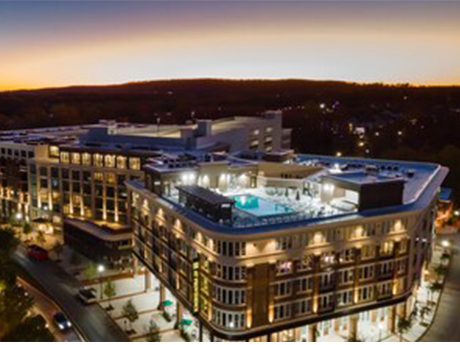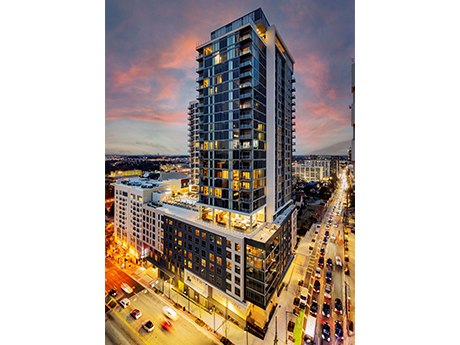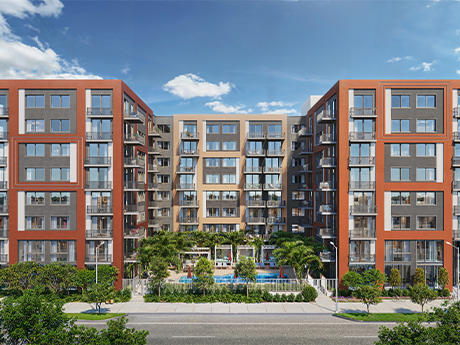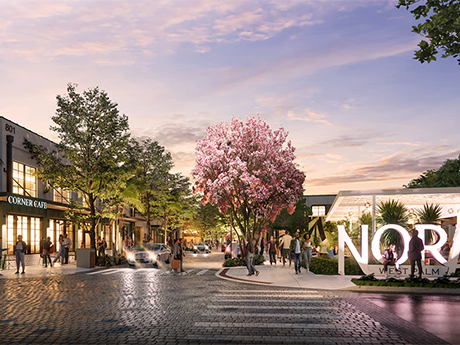YORBA LINDA, CALIF. — Institutional Property Advisors (IPA), a division of Marcus & Millichap, has arranged the sale of Home Ranch Commons, a mixed-use medical and retail property in Yorba Linda. Greenbridge Partners sold the asset to Optimus Properties LLC for $35.6 million. Tom Lagos, Mark DeGiorgio, Jose Carrazana and Patrick Toomey of IPA represented the seller in the transaction. Built in 1984 and renovated in 2018, the 60,737-square-foot Home Ranch Commons is co-anchored by UCI Health and Kiddie Academy. Additional tenants at the property include Blue Agave, YL Family Chiropractic, Bodhi Leaf Trading Co., Coder School and Torkian Aesthetic Center.
Mixed-Use
AUSTIN, TEXAS — Cottonwood Group, a real estate private equity firm with offices in Boston, Los Angeles and New York, has provided $284 million in financing for EastVillage, a 425-acre mixed-use development that is underway in East Austin. The senior bridge loan supports the recapitalization of a 312-unit multifamily property known as The Vaughan; an under-construction mixed-use multifamily and retail complex known as The Janis; 19 entitled land parcels; and the remaining unsold luxury units at The Linden Residences. Buffalo-based Reger Holdings is the master developer of EastVillage, which also recently added several new retailers to its tenant roster. Newmark arranged the debt.
CARFAX Signs 87,000 SF Office Lease at Metro DC’s Reston Station for New Corporate Headquarters
by John Nelson
RESTON, VA. — CARFAX, an automobile history reporting platform based in Centreville, Va., has signed an 87,000-square-foot office lease at Reston Station, a mixed-use development about 20 miles west of Washington, D.C. CARFAX will occupy three floors of the office building at 1906 Reston Metro Plaza, which will serve as the company’s new corporate headquarters. The landlord, Comstock Holding Cos. Inc., says CARFAX plans to move into its new space by the end of the year. Reston Station spans 90 acres near the Wiehle-Reston East Station on Metro’s Silver Line features more than 500 residential units, shops, restaurants and offices for companies including Google, ICF International and Spotify.
PFLUGERVILLE, TEXAS — General contractors Swinerton and Byrne Construction Services have broken ground on a mixed-use project in downtown Pflugerville, a northern suburb of Austin. Known as Pflugerville Downtown East, the development will feature a four-story, 104,000-square-foot city hall building that will house various public service departments, as well as a three-story, 140,000-square-foot recreation center that will also have 10,500 square feet of retail space. The project will also include an outdoor civic plaza. Completion is slated for fall 2026.
HUNTSVILLE, ALA. — WSS Development has delivered 2020 at Providence, a $100 million mixed-use community in Huntsville. The property features 360 upscale apartments with 12 different floor plans with monthly rental rates ranging from $1,530 to $4,890, according to Apartments.com. Amenities include a rooftop pool and lounge, fitness center, sky room, onsite coworking and conference rooms, resident courtyard and a game room with a golf simulator. Additionally, 2020 at Providence features approximately 23,000 square feet of retail space leased to tenants including Starbucks, Society Salon, Providence Wine Bar, Dolce Amore Italian Restaurant, Whitt’s Frozen Custard, Cajun Roux and Loona’s Breakfast & Lunch Café.
CBRE Arranges Refinancing Loan for 370-Unit Luxury Multifamily Complex in Midtown Atlanta
by John Nelson
ATLANTA — CBRE has arranged a fixed-rate loan for the refinancing of Sora at Spring Quarter, a newly built, 370-unit luxury multifamily complex in Midtown Atlanta. Mike Ryan, Blake Cohen and Taylor Crowder of CBRE arranged the financing on behalf of the borrowers, Portman Residential and National Real Estate Advisors. Apollo provided the five-year loan, the amount of which was not disclosed. The NGBS Silver-certified property was completed in January 2024 and is part of Portman’s Spring Quarter mixed-use campus, which includes the recently completed Ten Twenty Spring office tower and the historic H.M. Patterson Home and Gardens funeral home. Located at 1000 Spring St., the 29-story multifamily tower features various floor plans ranging from 659 to 1,680 square feet, including studios, one-, two- and three-bedroom units, two-story townhomes and two- and three-bedroom penthouse units. According to Apartments.com, monthly rental rates begin at $2,195. Unit amenities comprise condo-style finishes with plank flooring, 10- to-12-foot ceilings, quartz countertops, gas range cooktops, stainless steel appliances and porcelain tile bathrooms. Residents have access to a 10th-floor pool and terrace, 24-hour gym with fitness studios, infrared sauna, rock-climbing wall, sports simulator, gaming lounge, 29th-floor rooftop lounge and observation deck and nearly 13,000 square feet …
MIAMI — Locally based development firm Terra has received a total of $291 million in permanent financing for the recently completed first phase of Centro City, a 38-acre mixed-use development located just west of Miami’s Little Havana neighborhood. Phase I comprises 350,000 square feet of retail space, as well as three eight-story multifamily buildings that house 470 market-rate apartment units. JVP Management issued a $187 million loan for the development’s multifamily component, while Hudson Bay Capital issued a $104 million loan for the retail component. The funds will be used to pay off the project’s existing construction financing, which was provided by Apollo Global Management and Mack Real Estate Credit Strategies in 2022. A Walker & Dunlop team led by Keith Kurland and Gangemi Law Group represented Terra in the loan transactions. Joe Dewey, Brett Holland, Shawn Amuial, Shaina Kamen and Brian Piper of Holland & Knight provided legal counsel for Hudson Bay Capital. Leasing is underway for the residential component, with the first move-ins slated to begin this March. Apartments come in studio, one- and two-bedroom floor plans ranging between 500 and 1,250 square feet in size. Rents begin at approximately $2,500 per month. Residents will have access to …
WEST PALM BEACH, FLA. — Three new tenants have signed leases at The Nora District, a mixed-use project currently underway in West Palm Beach. IGK Salon, Indaco and ZenHippo will occupy 2,347; 2,945; and 1,369 square feet at the property, respectively. The first phase of Nora District — which is being developed by a partnership between NDT Development, Place Projects and Wheelock Street Capital — is scheduled for completion early this year. Upon completion, Phase I will feature 150,000 square feet of retail, office and hospitality space. Committed retail tenants at The Nora District include Del Mar Mediterranean Restaurant, Sana Skin Studio, Mint, The Spot Barbershop, Loco Taqueria & Oyster Bar, H&H Bagels, Van Leeuwen Ice Cream, The Garret Group, Juliana’s Pizza, Sunday Motor Co., Celis Juice Bar and Café and [solidcore].
BOSSIER CITY, LA. — The Cordish Companies has set the opening date for its $270 million Live! Casino & Hotel Louisiana — Thursday, Feb. 13, pending approval from the Louisiana Gaming Control Board. The Baltimore-based company launched bookings at the Bossier City hotel last Friday, almost exactly a full year after breaking ground. Additionally, tickets are now on sale for a slate of shows/concerts at the development’s Event Center at Live! Situated along the Red River near Shreveport, La., the Live! Casino & Hotel Louisiana will feature more than 47,000 square feet of gaming space; a sportsbook for live betting on sporting events; an upscale 550-room hotel with a resort-style pool and fitness center; 25,000-square-foot events center; structured and surface parking; a 31-site RV park; and 30,000 square feet of dining and entertainment venues, including Cordish brands Sports & Social, PBR Cowboy Bar and Luk Fu, as well as Ridotto Grand Café and The Prime Rib steakhouse.
SPICEWOOD, TEXAS — A partnership between two Utah-based firms, Areté Collective and Wasatch Group, has received $106 million in bond financing for Thomas Ranch, a master-planned development in the Central Texas community of Spicewood. The development team will use proceeds from the nonrecourse, tax-exempt bond to fund infrastructural work for the 2,200-acre development. Specific public improvements will include a spine road connecting different neighborhoods, a water treatment plant and a wastewater treatment plant. A portion of the proceeds will also be used to finance the first phase of residential development. At full build-out, Thomas Ranch will comprise 3,500 residential units, including a 600-unit multifamily component, 465,000 square feet of commercial space, a hotel, golf course, 40 miles of walking trails and 1,200 acres of open nature space.


