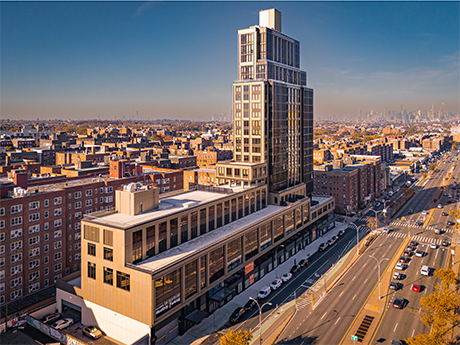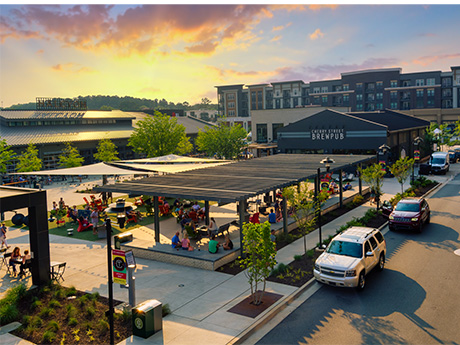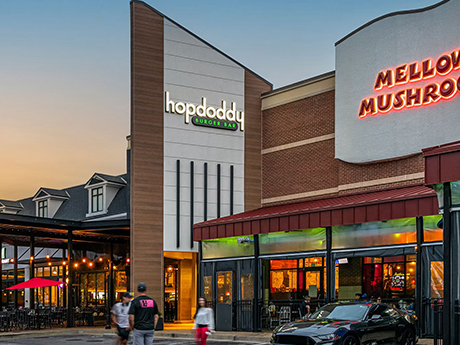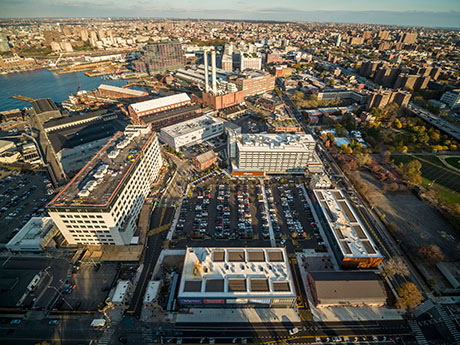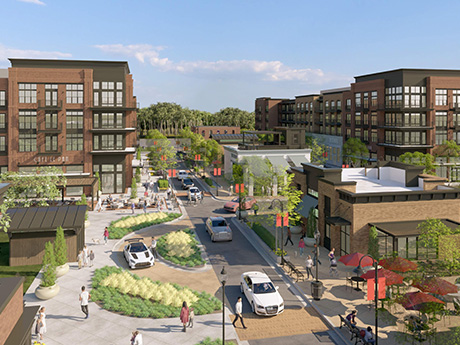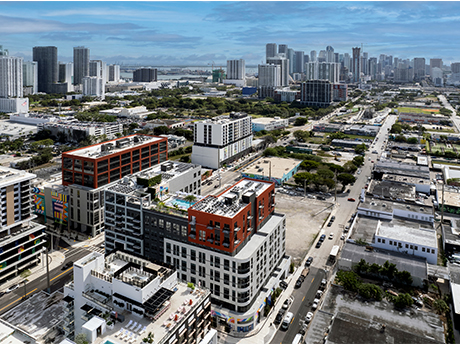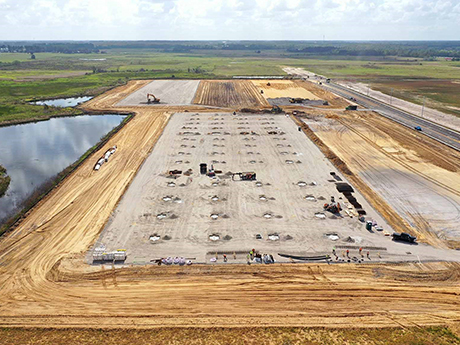FISHERS, IND. — Thompson Thrift has opened Fishers Event Center, a 7,500-seat arena within The Crossing at Fishers District in the Indianapolis suburb of Fishers. The venue will serve as a home to three professional sports teams — Indy Fuel Hockey Club of the ECHL, Indy Ignite of the Professional Volleyball Federation and Fishers Freight of the Indoor Football League. The arena will also host a variety of community events and concerts. The event center marks a $200 million investment by the city within Thompson Thrift’s $750 million Fishers District mixed-use development. Once completed, the 123-acre project will incorporate multifamily, townhome, hotel, office, dining, shopping and entertainment offerings. Thompson Thrift is actively leasing space for The Union at Fishers District, another phase expected to break ground in the first quarter of 2025. The Union will feature 57,000 square feet of retail, restaurant and entertainment space, 251 luxury apartment homes, 135 luxury boutique hotel rooms and 70,000 square feet of Class A office space. Thompson Thrift first began work on the Fishers District development in 2015.
Mixed-Use
NEW YORK CITY — Chicago-based Pearlmark has provided a $27 million mezzanine loan for Vista 65, a 22-story mixed-use building located in the Rego Park area of Queens. Vista 65 comprises 186 multifamily units, 86,500 square feet of commercial space and a parking garage. Residences are furnished with stainless steel appliances, quartz countertops and hardwood floors, and amenities include a fitness center, lounge, children’s play area and a rooftop terrace. Varde Partners is the senior lender on the property. Henry Bodek of Galaxy Capital arranged the loan on behalf of the sponsor, RB Realty Capital.
ATLANTA — Portman has delivered Ten Twenty Spring, a new 530,000-square-foot office tower in Midtown Atlanta. The Class A office building is part of the locally based developer’s Spring Quarter mixed-use development that comprises the office tower, an apartment high-rise called Sora that opened last fall, street-level retail space and the historic H.M. Patterson Home and Gardens. Ten Twenty Spring features 32,000-square-foot floor plates and 10-foot floor-to-ceiling windows, as well as 15,000 square feet of private terraces and 20,000 square feet of amenity space. Sozou, a new Japanese restaurant from Chef Fuyuhiko Ito, will open at the office tower’s ground floor in summer 2025. The restaurant group will also open Omakase by Ito on the office tower’s eight-floor rooftop. Portman has tapped Glenn Kolker, Preston Menning and Malik Leaphart of Stream Realty Partners to lease Ten Twenty Spring.
Trader Joe’s to Open 13,500 SF Grocery Store at Halcyon Mixed-Use Development in Metro Atlanta
by John Nelson
ALPHARETTA, GA. — RocaPoint Partners has announced that Trader Joe’s will open a new 13,500-square-foot grocery store at Halcyon, a mixed-use development in the north Atlanta region of Forsyth County. Located in Alpharetta near the Big Creek Greenway trail, the grocery store will be situated next to the new Chick-fil-A as part of the third phase of Halcyon, which recently celebrated its fifth anniversary of operation. Other committed tenants of Halcyon’s Phase III include Chewy Vet Care, Chase Bank and Five Guys. Halcyon also includes The Village Green central gathering space for events, offices for Morgan Stanley, an Embassy Suites by Hilton hotel, CMX CInebistro, X-Golf, a food hall, Cherry Street Brewpub and several shops and restaurants. The new Halcyon store will bring the number of Trader Joe’s locations in metro Atlanta to eight.
CTO Announces New Retail Openings, Leases at Collection at Forsyth in Cumming, Georgia
by John Nelson
CUMMING, GA. — CTO Realty Growth Inc. has announced a round of new retail openings and leases at The Collection at Forsyth, an open-air mixed-use development in Cumming, an Atlanta suburb in Forsyth County. Sephora and Kilwins opened new locations at The Collection in November, and boutique Pilates fitness concept Bodyrok and pickleball concept The Picklr have recently signed leases to join the tenant roster. Sherri Wilson of JLL handles the retail leasing at The Collection on behalf of CTO. Additionally, True Rest Float Spa and Bahama Buck’s are set to open in the coming weeks, joining existing tenants including J. Crew Factory, Mellow Mushroom, Hopdoddy Burger Bar, Pandora, Parsons Gifts, Le Macaron, Master Jewelers, Woof Gang Bakery, The Good Feet Store, Spavia and F45 Training. JLL launched repositioning and leasing efforts at The Collection in January 2023.
NEW YORK CITY — Deutsche Bank has provided a $148.5 million bridge loan for the refinancing of Admirals Row, a 696,000-square-foot mixed-use property located within the Brooklyn Navy Yard. The eight-acre development houses a Wegmans supermarket, more than 350,000 square feet of light industrial and manufacturing space that is master-leased to the Brooklyn Navy Yard Development Corp, additional retail space, a community facility and surface and structured parking totaling over 700 spaces. Jonathan Schwartz, Aaron Appel, Keith Kurland, Adam Schwartz, Michael Diaz and William Herring of Walker & Dunlop arranged the debt on behalf of the borrower, Steiner NYC.
DETROIT — Developer Bedrock and General Motors Co. (NYSE: GM) have unveiled a conceptual plan to redevelop the Renaissance Center (RenCen) and 27 acres along the Detroit riverfront. According to the companies, the plan preserves the essence of Detroit’s skyline, right-sizes the RenCen’s footprint and connects the site to the heart of downtown. A surrounding entertainment district would feature restaurants, hospitality, residential and market space and complement Detroit’s Riverwalk, which draws more than 3.5 million annual visitors to the city. The project has an estimated price tag of $1.6 billion, according to Crain’s Detroit Business. First opened in 1976, RenCen is widely considered Michigan’s most iconic and recognizable property and serves as the headquarters of GM. The automaker purchased the asset in 1996 and has invested more than $1 billion in improvements to date. Earlier this year, GM unveiled its plans to leave RenCen for Hudson’s Detroit, the redevelopment of the former J.L. Hudson’s department store currently underway by Bedrock. GM plans to take occupancy in 2025. GM and Bedrock established a partnership earlier this year to study redevelopment opportunities for the RenCen site along with the City of Detroit and Wayne County. A team of urban planners, architects and …
Branch Properties Plans Mixed-Use Redevelopment of 492,798 SF Lakeshore Mall in Gainesville, Georgia
GAINESVILLE, GA. — Branch Properties has announced plans for the redevelopment of Lakeshore Mall, a 492,798-square-foot retail property located in Gainesville, roughly 55 miles northeast of Atlanta. Plans for the mixed-use redevelopment include 305,444 square feet of retail space, as well as 652 multifamily units and 38,200 square feet of outdoor community greenspace. The property will also have the capacity for the future development of a hotel and townhomes. Current Lakeshore Mall anchors Dick’s Sporting Goods and Belk will remain open throughout the project, with the former relocating to a new space within the development. The Atlanta-based developer, which acquired the property in 2022, will soon initiate the development of regional impact (DRI) process with the Georgia Department of Community Affairs (DCA), with the groundbreaking scheduled for late 2026. Len Erickson of Franklin Street will handle retail leasing at the development in partnership with Branch Properties. Originally opened in 1970, Lakeshore Mall is located off Dawsonville Highway near Lake Lanier. According to the U.S. Census Bureau, Gainesville has seen a population increase of roughly 15 percent since 2020. “This reimagined mixed-use destination redefines Lakeshore as a dynamic, pedestrian-friendly community hub tailored to meet the needs of Gainesville, one of Georgia’s …
MIAMI — A partnership between development firm Related Group and Boston-based private equity firm Rockpoint has delivered The Highley House, a mixed-use project in Miami. Situated at 2150 N. Miami Ave. in the city’s Wynwood district, the development features two towers comprising 304 rental apartments, approximately 72,000 square feet of Class A offices and 18,000 square feet of retail space. The co-developers named the project after Locke Highleyman, a developer behind local projects like Hibiscus and Palm Islands and the judge responsible for christening the area as “Wyndwood” in 1917, which was later streamlined to “Wynwood.” Amenities at The Highley House include a rooftop with a swimming pool, summer kitchen, bar and sky lounge. Other amenities include a private dining and wine room, private cinema and lounge, podcast suites, game room, art murals throughout, electric vehicle charging stations, coworking spaces, package services, storage and a wellness center with a gym, yoga room, spa, steam room, cold plunge and treatment suites. The Highley House’s apartments feature studio to three-bedroom layouts with monthly rental rates ranging from $2,389 to $5,657, according to Apartments.com.
Columnar Begins Construction on 965-Acre Double Branch Mixed-Use Development in Metro Tampa
by John Nelson
SAN ANTONIO, FLA. — Columnar has begun construction on the first phase of Double Branch, a mixed-use development spanning 965 acres in San Antonio, a suburb of Tampa in Pasco County. Phase I comprises 75 Logistics at Double Branch, an industrial park entitled up to 4.5 million square feet of space that will be developed over multiple phases. Nathan Lynch and Mike Sogluizzo of Colliers arranged an undisclosed amount of construction financing through a life insurance company to finance the first phase of 75 Logistics at Double Branch. Concrete has been poured for the first phase, which is located at the intersection of I-75 and State Road 52. Phase I will comprise three rear-load facilities spanning more than 480,000 square feet combined. Additional plans for the industrial park call for a 1.6 million-square-foot build-to-suit distribution building and a 400,000-square-foot cross-dock facility. Future phases for Double Branch will include 1 million square feet of office space; 3,500 multifamily, townhomes and lifestyle residential units; 500,000 square feet of retail, restaurant and entertainment space; two hotels; 250 acres of healthcare, wellness and life sciences development; and more than 200 acres of parks and trails.


