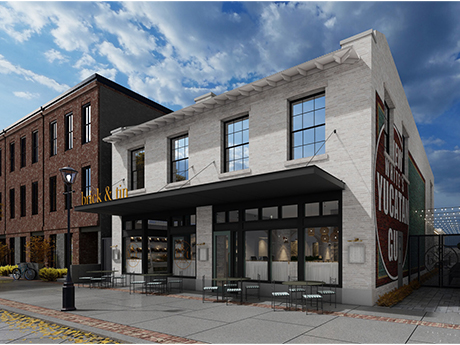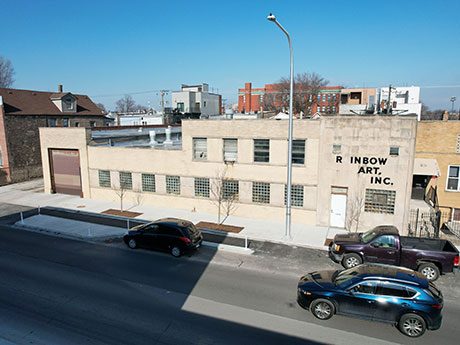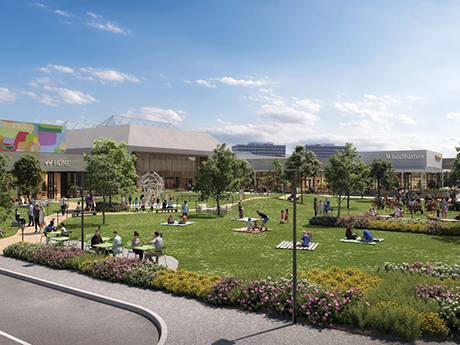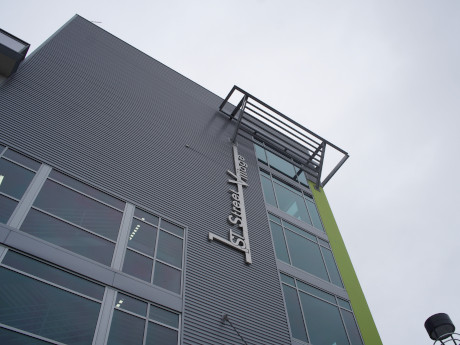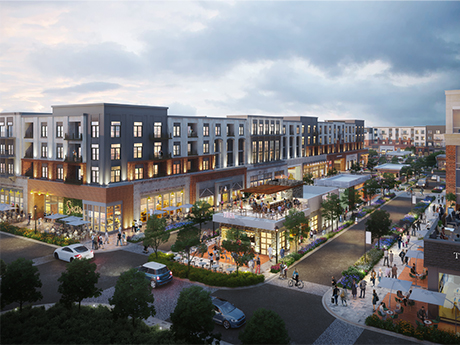HUNTSVILLE, ALA. — Emergent Properties and RNGD have broken ground on The Lewter District, a $50 million adaptive reuse project in downtown Huntsville. Situated on 1.5 acres, the mixed-use development is a conversion and restoration of the historic Lewter Hardware Co. store that closed in 2022 after nearly a century of operation. Phase I of the development will feature 14 luxury residences along Washington Street called Lewter District Townhomes. Sanders Pace Architecture designed the residential community, which is expected to be completed by late 2025. Phase II comprises a renovation of the original hardware store building. The restored building will house farm-to-table restaurant Brick & Tin on the ground level and outdoor patio spaces as well as offices for RNGD on the second floor. Phase III calls for a ground-up, five-story office building. National law firm Maybard Nexsen has committed to occupying the top two floors of the office building, which will also feature ground-level retail space. EskewDumezRipple is the architect for the second and third phases of The Lewter District. Phases I and II are underway and Phase III is slated to break ground before the end of the year.
Mixed-Use
DALLAS — Marcus & Millichap has brokered the sale of a 13,265-square-foot mixed-use building in Uptown Dallas. The three-story building at 3203 McKinney Ave. consists of 5,829 square feet of office/retail space and 7,436 square feet of residential space. Joe Santelli of Marcus & Millichap represented the seller and procured the buyer, both of which were private investors that requested anonymity, in the transaction.
FORNEY, TEXAS — Texas-based developer StreetLevel Investments has broken ground on Village at Gateway, a 120-acre mixed-use development in Forney, an eastern suburb of Dallas. The site is located at North Gateway Boulevard and U.S. Highway 80 within the 2,000-acre Gateway master-planned development. Phase I of the project will feature 500,000 square feet of retail space that will be anchored by Target (144,000 square feet), Home Depot (135,000 square feet) and grocer H-E-B (131,000 square feet). Dallas-based GFF is the project architect, and Ridgemont Commercial Construction is serving as the general contractor. Phase I is slated for a summer 2026 completion. Village at Gateway will also feature a multifamily component, although details on that element of the project are not yet available.
VALLEY, NEB. — Prominence Global LLC has unveiled plans to develop Catalina, a 260-acre mixed-use project in Valley, about 25 miles west of Omaha. Colliers is the leasing agent. Situated near Highway 275 and Meigs Street, Catalina will feature a commercial district with retail and flex opportunities along with a residential component for single-family and multifamily units. Catalina will also feature the First Interstate SportsPlex. In partnership with the Elkhorn Athletic Association, this 96-acre portion of the development will be dedicated to soccer, baseball and softball fields. Grading at the site is currently underway, with infrastructure work projected to start in 2025. Some of the first homes and commercial tenants are expected to open in late 2026.
CHICAGO — DarwinPW Realty/CORFAC International has brokered the sale of a 9,600-square-foot flex building located at 2224 W. Grand Ave. in Chicago for an undisclosed price. The property is home to Rainbow Art Inc. and is currently zoned C2-2, which allows for a mixed-use development. The building is situated in the West Town neighborhood and features clear heights ranging from 12 to 16 feet, one drive-in door and two-story office space. Marc Hale and Ali Nix of DarwinPW Realty/CORFAC International brokered the sale. A residential developer purchased the asset.
GBT Realty, Robinson Properties to Develop Mixed-Use Project in Mount Juliet, Tennessee
by John Nelson
MOUNT JULIET, TENN. — GBT Realty Corp. and Robinson Properties have announced plans for Everett Downs, a mixed-use development in Mount Juliet, roughly 20 miles east of Nashville. GBT Realty will develop the retail portion of the project, which will comprise a 41,255-square-foot retail center. A 23,256-square-foot Sprouts Farmers Market will anchor the shopping center, which will also feature approximately 18,000 square feet of small shop and outparcel retail space. Completion of the retail component, which is currently 75 percent preleased, is scheduled for October 2025. Robinson Properties will develop Phase II of Everett Downs, which include a multifamily component.
PRCP, Synergy Break Ground on Mixed-Use Redevelopment of Yorktown Center Mall in Suburban Chicago
by Katie Sloan
LOMBARD, ILL. — A joint venture between Pacific Retail Capital Partners (PRCP) and Synergy Construction Group has broken ground on the mixed-use redevelopment of Yorktown Center, an enclosed regional mall located in the Chicago suburb of Lombard. The 1.2 million-square-foot mall opened its doors in October 1968. The 130-acre property is currently home to over 170 stores and restaurants, including anchors Von Maur and JCPenney. The joint venture acquired a 217,887-square-foot anchor building at the site that was formerly occupied by Carson Pirie Scott in fall 2022. The property will be demolished to make way for Phase I of the redevelopment, which will include a community park dubbed The Square, 600 residential units and thousands of square feet of new, exterior-facing shops and restaurants. The Square will feature a children’s play area, entertainment stage, dog park and fitness area. New retail space will be occupied by tenants including The Fresh Market, Tapville Social, Empire Burgers + Brew, Dave & Buster’s and Ancho & Agave, among others. The residential portion of Phase I, Yorktown Reserve, will offer luxury multifamily units. Shared amenities will include a fitness center, resort-style swimming pool and hot tub, sauna, business center, DIY room, game room, multiple media and theater …
NEW YORK CITY — Marcus & Millichap has brokered the $5.7 million sale of a four-story mixed-use building located at 32 Avenue A in Manhattan’s East Village area. The building comprises three newly renovated apartments and a retail space occupied by Mary O’s Irish Pub. Joe Koicim, Logan Markley and Zan Colin of Marcus & Millichap represented the seller and procured the buyer, both of which were local private investors that requested anonymity, in the transaction.
BURBANK, CALIF. — Downtown Burbank has completed the second phase of First Street Village, a three-phase mixed-use apartment community at the intersection of First Street and Magnolia Boulevard in downtown Burbank. Situated on more than 3 acres, the second phase includes 275 apartments and 18,000 square feet of ground-floor retail space. High Impact Pilates has signed a lease to occupy a portion of the new retail space. First Street Village offers micro units, one-, two- and three-bedroom apartments, a sky deck with WiFi, fitness center, social workspaces, barbecues, fire pits and pools. The first phase of the community is 95 percent occupied and retail tenants include Flow Wine Bar, Hardcore Fitness and Hollywood Pet Grooming Pet Store. The residential component includes 24 affordable housing units. Developed by Tim Behunin, First Street Village is the largest mixed-use development in downtown Burbank since 2005. Christopher Baer of Avison Young is handling leasing for First Street Village’s retail component. Downtown Burbank Partnership, a California nonprofit mutual benefit corporation, manages the Downtown Burbank District.
Toro Development Obtains Construction Financing for $560M Mixed-Use Medley Development in Metro Atlanta
by John Nelson
JOHNS CREEK, GA. — Toro Development Co. has obtained construction financing for Medley, a $560 million planned mixed-use development in Johns Creek, an affluent northern suburb of Atlanta. The developer plans to break ground on the 43-acre project in December, with an anticipated opening in late 2026. The financing includes an undisclosed amount of equity from Ascentris, a Denver-based real estate private equity firm, and a $158 million construction loan from Mexico City-based Banco Inbursa. At full build-out, Medley will feature 150,000 square feet of retail, restaurant and entertainment space; a 175-room boutique hotel; 110,000 square feet of lifestyle offices; 750 multifamily residences and 133 townhomes; and an activated 25,000-square-foot plaza. Toro Development purchased a former suburban office park on Medley’s site in March for $44 million.


